1819 Kiest Avenue, Northbrook, Illinois 60062
$785,000
|
Sold
|
|
| Status: | Closed |
| Sqft: | 2,524 |
| Cost/Sqft: | $321 |
| Beds: | 4 |
| Baths: | 3 |
| Year Built: | 1953 |
| Property Taxes: | $16,403 |
| Days On Market: | 1664 |
| Lot Size: | 0,17 |
Description
Look no further- here is your forever home in Northbrook. Fully updated home in the heart of town. Walk to parks, train, restaurants and local shops. Hardwoods throughout, plantation shutters and gorgeous moldings make this home stand out. Dining room and living room are perfect for showcasing your home and entertaining. Large open concept kitchen with peninsula seating and a banquette. Office/guest bedroom on the main floor with full bath lets you choose how to use your space! Four bedrooms upstairs with two full baths. Primary bedroom has vaulted ceilings that brings in bright light. Three more bedrooms upstairs round out this living space. Rec room and play room in basement perfect for entertaining or office space. Outdoor living is perfect here with dining space open to the yard and and area behind the garage perfect for playset, trampoline or garden. Two car detached garage.
Property Specifics
| Single Family | |
| — | |
| Traditional | |
| 1953 | |
| Full | |
| — | |
| Yes | |
| 0.17 |
| Cook | |
| — | |
| 0 / Not Applicable | |
| None | |
| Public | |
| Public Sewer | |
| 11127043 | |
| 04101080400000 |
Nearby Schools
| NAME: | DISTRICT: | DISTANCE: | |
|---|---|---|---|
|
Grade School
Greenbriar Elementary School |
28 | — | |
|
Middle School
Northbrook Junior High School |
28 | Not in DB | |
|
High School
Glenbrook North High School |
225 | Not in DB | |
Property History
| DATE: | EVENT: | PRICE: | SOURCE: |
|---|---|---|---|
| 15 Jul, 2014 | Sold | $735,000 | MRED MLS |
| 21 Mar, 2014 | Under contract | $729,000 | MRED MLS |
| 18 Mar, 2014 | Listed for sale | $729,000 | MRED MLS |
| 11 Nov, 2021 | Sold | $785,000 | MRED MLS |
| 15 Aug, 2021 | Under contract | $810,000 | MRED MLS |
| 8 Jul, 2021 | Listed for sale | $810,000 | MRED MLS |
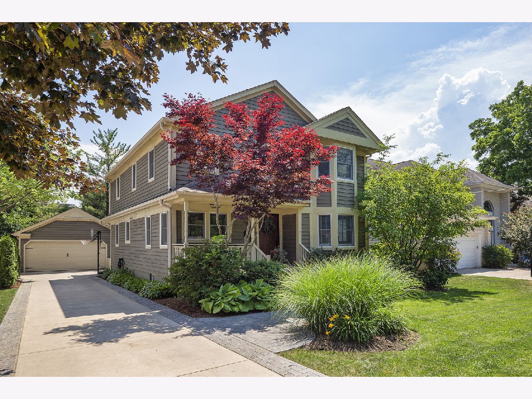
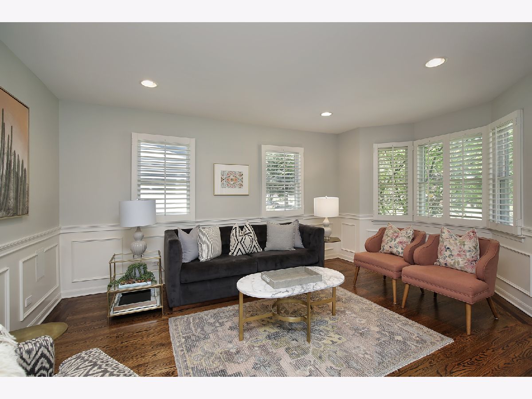
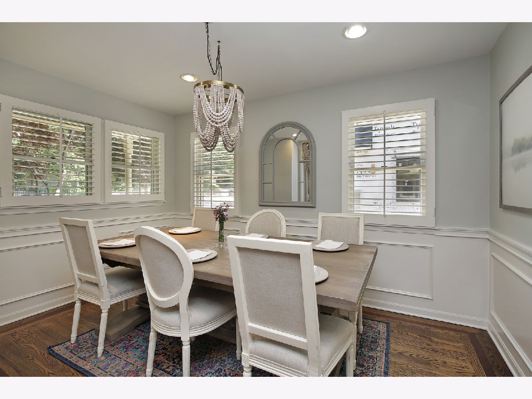
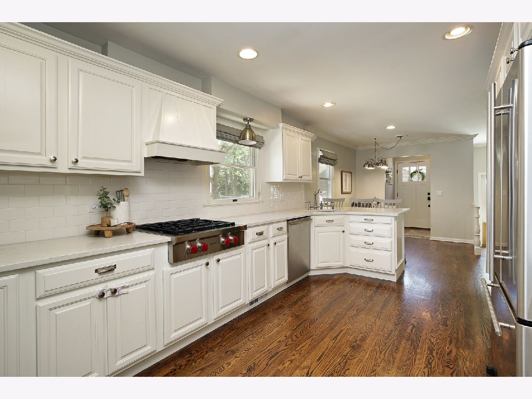
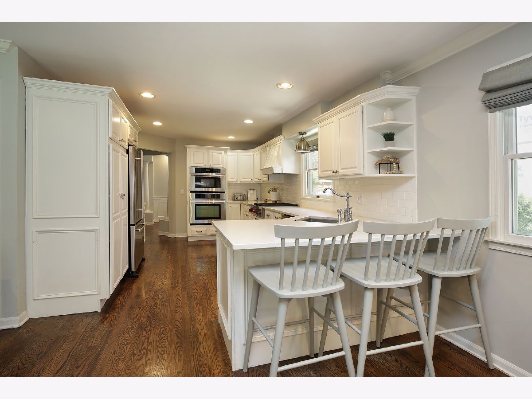
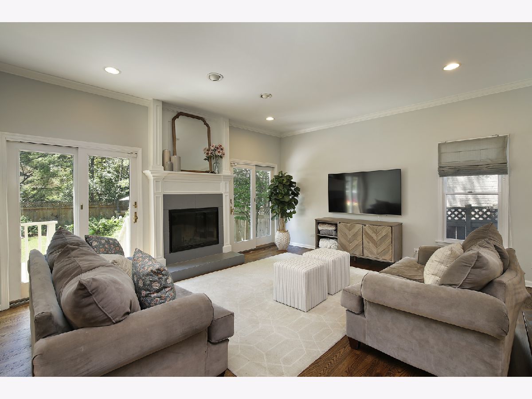
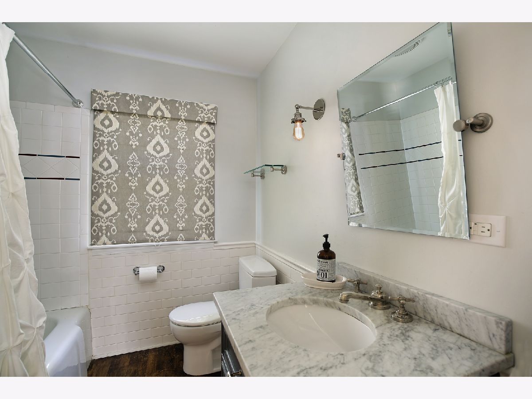
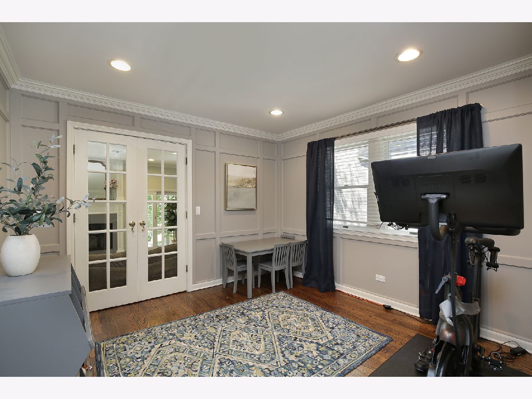
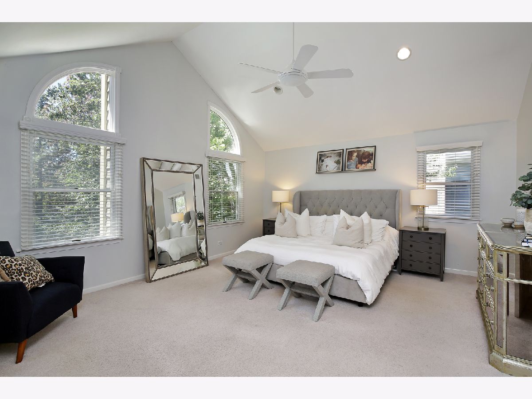
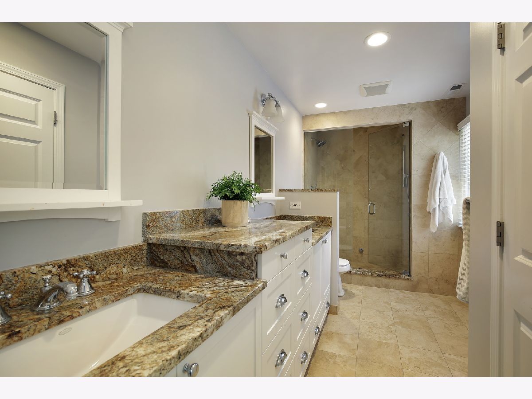
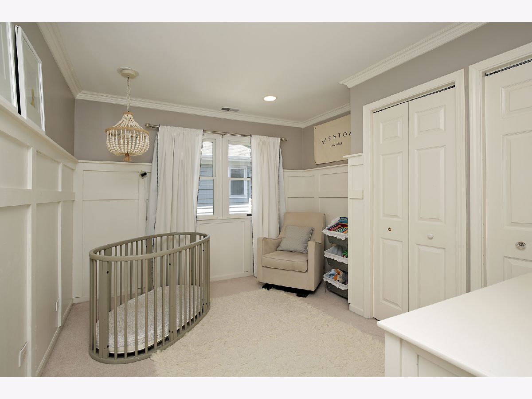
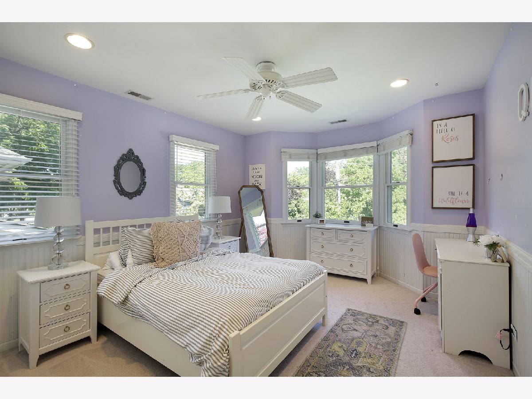
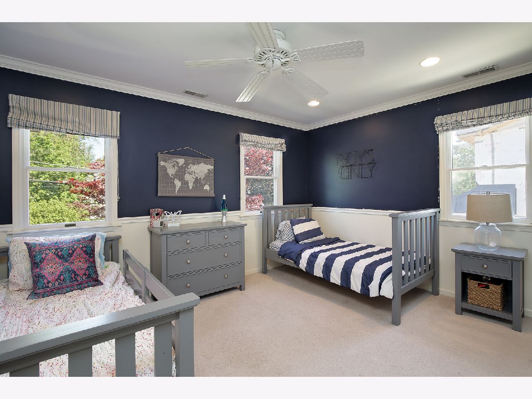
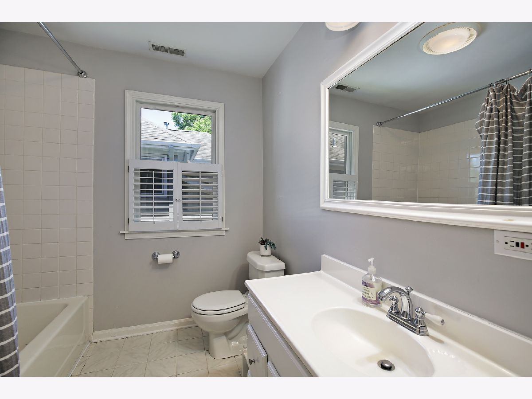
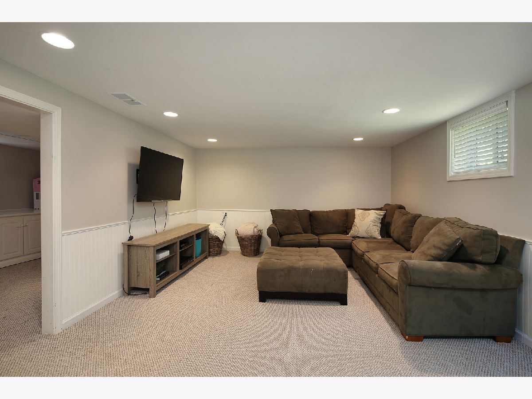
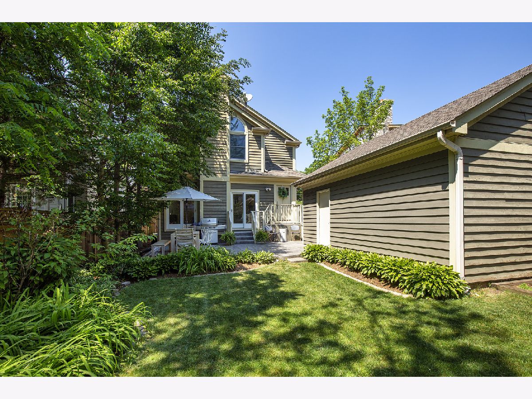
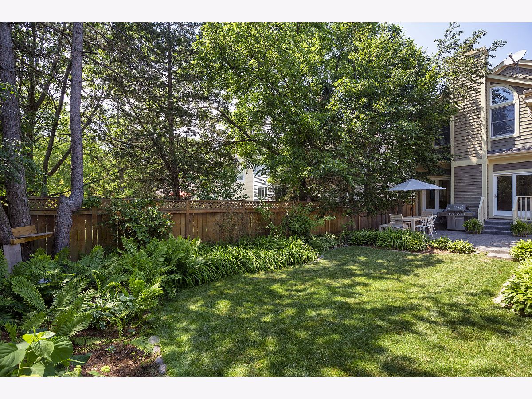
Room Specifics
Total Bedrooms: 4
Bedrooms Above Ground: 4
Bedrooms Below Ground: 0
Dimensions: —
Floor Type: Carpet
Dimensions: —
Floor Type: Carpet
Dimensions: —
Floor Type: Carpet
Full Bathrooms: 3
Bathroom Amenities: Separate Shower,Steam Shower,Double Sink
Bathroom in Basement: 0
Rooms: Den,Eating Area,Mud Room,Play Room,Recreation Room
Basement Description: Partially Finished
Other Specifics
| 2 | |
| Concrete Perimeter | |
| Asphalt | |
| Deck | |
| Fenced Yard,Landscaped | |
| 54X138X56X138 | |
| Pull Down Stair | |
| Full | |
| Vaulted/Cathedral Ceilings, Hardwood Floors | |
| Range, Microwave, Dishwasher, Refrigerator, Washer, Dryer, Disposal, Stainless Steel Appliance(s) | |
| Not in DB | |
| Park, Pool, Tennis Court(s), Curbs, Sidewalks, Street Lights | |
| — | |
| — | |
| Wood Burning |
Tax History
| Year | Property Taxes |
|---|---|
| 2014 | $8,828 |
| 2021 | $16,403 |
Contact Agent
Nearby Similar Homes
Nearby Sold Comparables
Contact Agent
Listing Provided By
@properties






