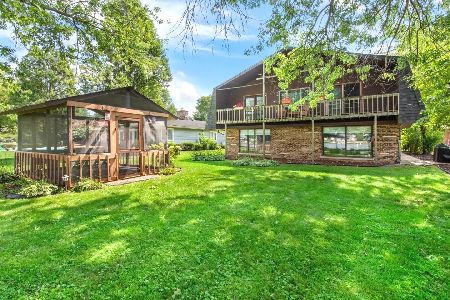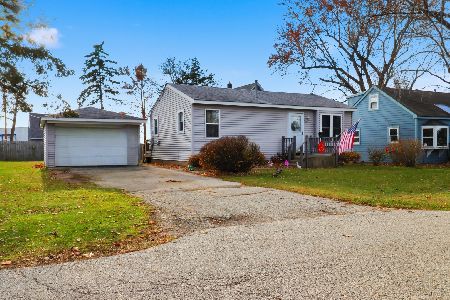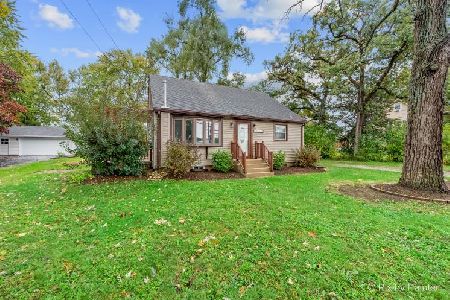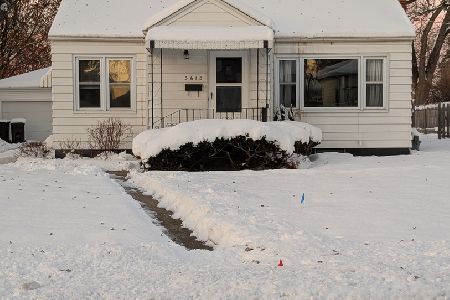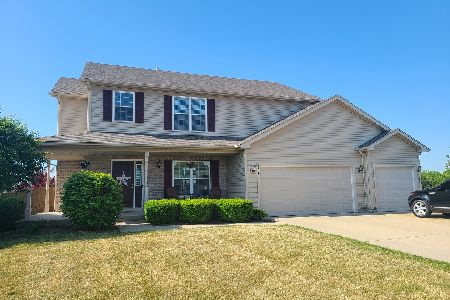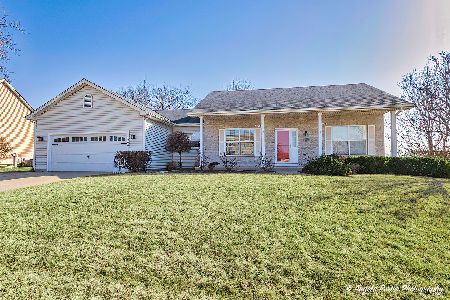1819 Redwood Lane, Mchenry, Illinois 60050
$271,000
|
Sold
|
|
| Status: | Closed |
| Sqft: | 1,796 |
| Cost/Sqft: | $150 |
| Beds: | 3 |
| Baths: | 2 |
| Year Built: | 2000 |
| Property Taxes: | $7,053 |
| Days On Market: | 1749 |
| Lot Size: | 0,27 |
Description
** Interior photos coming soon **Spacious Ranch with an Open Design! The huge Great Room has architectural columns and opens to the Dining Room. The large Eat-In Kitchen has a pantry and sliders tot he Screened-In Porch. The Master Suite has a Luxury Bath and Walk-in Closet. The Master Bath has a Soaker Tub, double vanity and skylight. 9' ceilings throughout home. Full English Basement has roughed in plumbing for future bathroom.
Property Specifics
| Single Family | |
| — | |
| Ranch | |
| 2000 | |
| Full | |
| RAINTREE | |
| No | |
| 0.27 |
| Mc Henry | |
| — | |
| — / Not Applicable | |
| None | |
| Public | |
| Public Sewer | |
| 11042577 | |
| 0926229019 |
Property History
| DATE: | EVENT: | PRICE: | SOURCE: |
|---|---|---|---|
| 14 May, 2021 | Sold | $271,000 | MRED MLS |
| 6 Apr, 2021 | Under contract | $270,000 | MRED MLS |
| 5 Apr, 2021 | Listed for sale | $270,000 | MRED MLS |
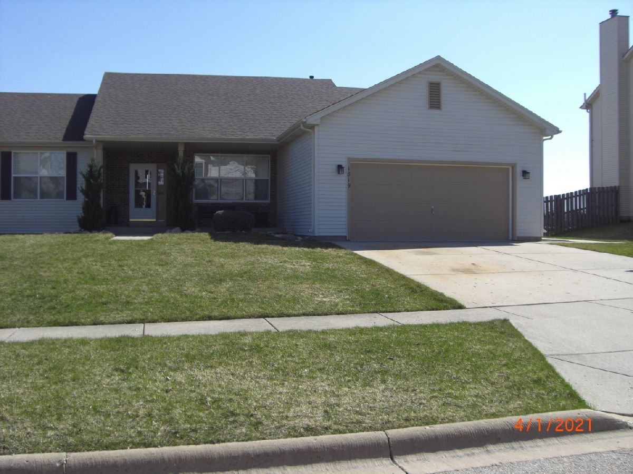
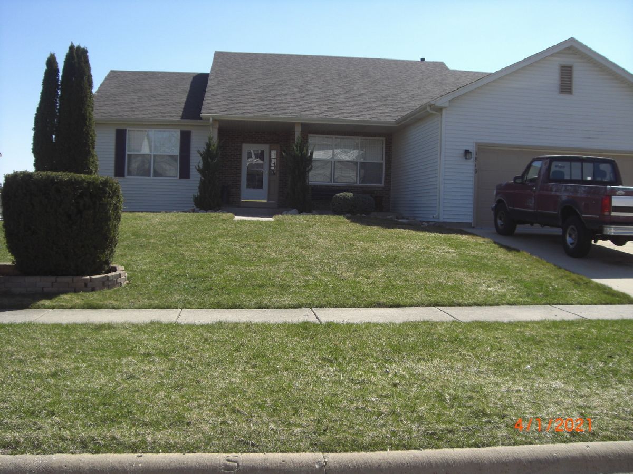
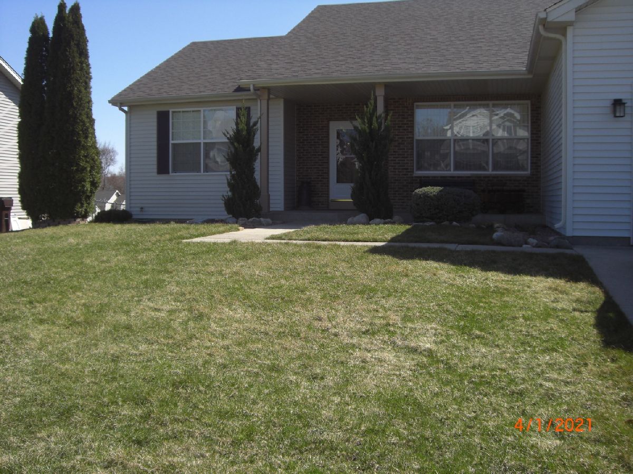
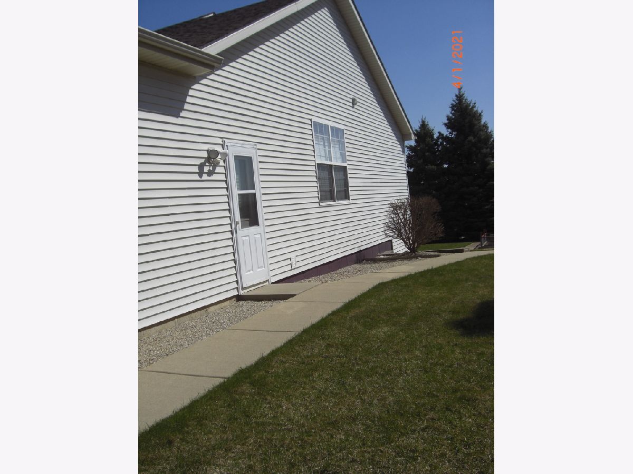
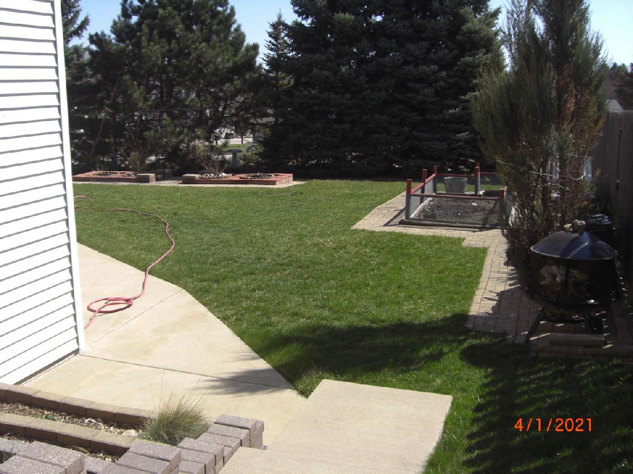
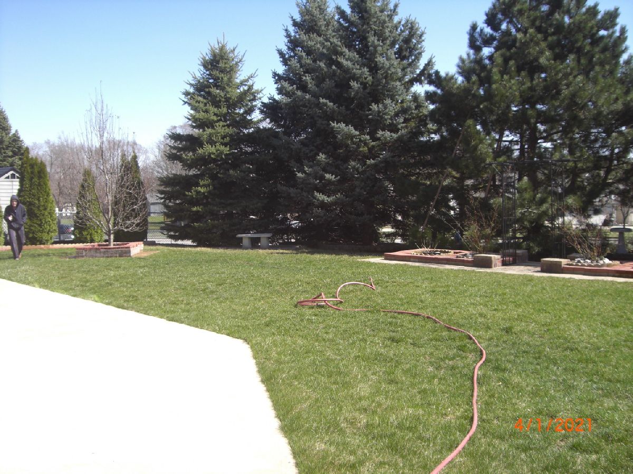
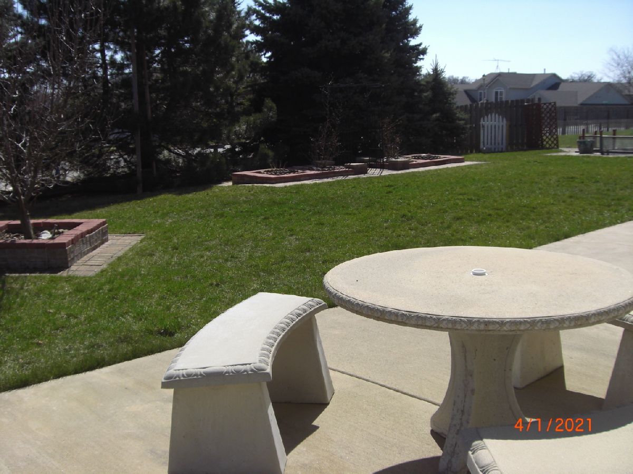
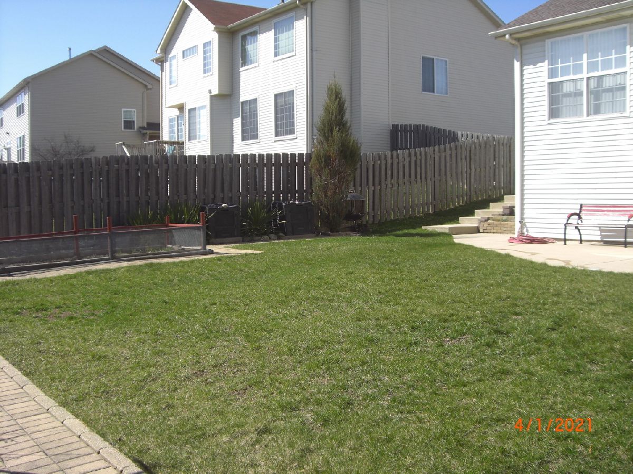
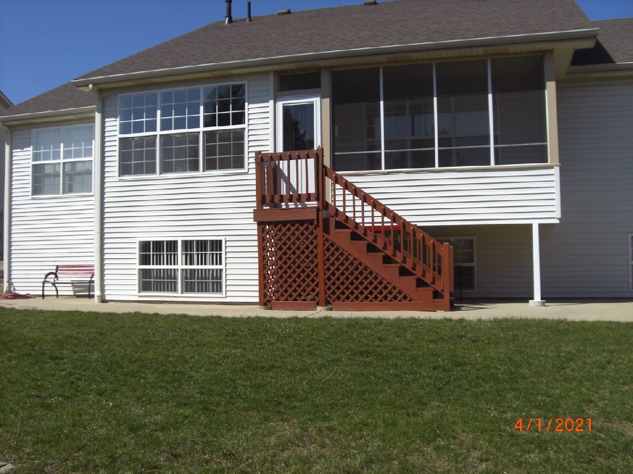
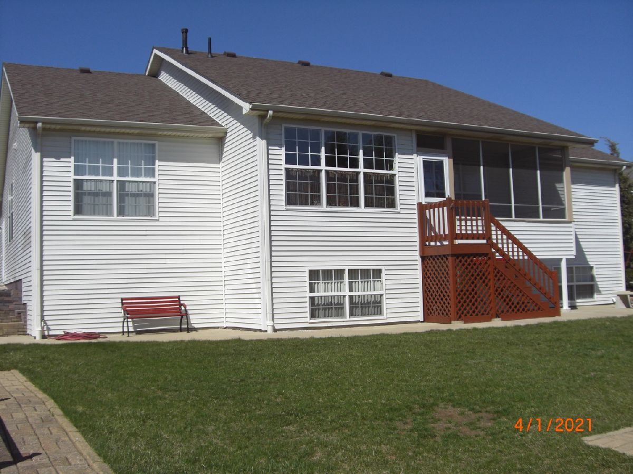
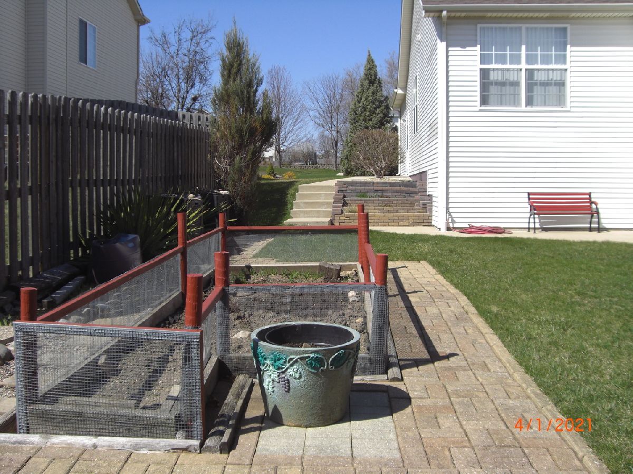
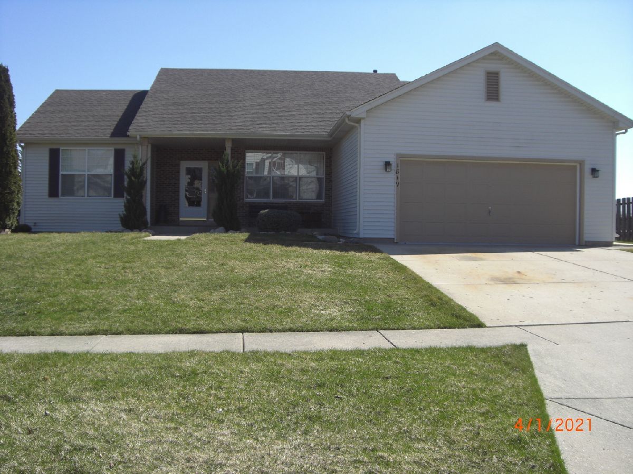
Room Specifics
Total Bedrooms: 3
Bedrooms Above Ground: 3
Bedrooms Below Ground: 0
Dimensions: —
Floor Type: Carpet
Dimensions: —
Floor Type: Carpet
Full Bathrooms: 2
Bathroom Amenities: —
Bathroom in Basement: 0
Rooms: Enclosed Porch
Basement Description: Partially Finished
Other Specifics
| 2 | |
| Concrete Perimeter | |
| Asphalt | |
| Patio, Porch Screened | |
| — | |
| 77X142 | |
| — | |
| Full | |
| — | |
| Range, Dishwasher, Refrigerator, Washer, Dryer, Disposal | |
| Not in DB | |
| — | |
| — | |
| — | |
| — |
Tax History
| Year | Property Taxes |
|---|---|
| 2021 | $7,053 |
Contact Agent
Nearby Similar Homes
Nearby Sold Comparables
Contact Agent
Listing Provided By
CENTURY 21 Roberts & Andrews



