1820 Benodot Street, Champaign, Illinois 61822
$465,000
|
Sold
|
|
| Status: | Closed |
| Sqft: | 3,103 |
| Cost/Sqft: | $145 |
| Beds: | 5 |
| Baths: | 5 |
| Year Built: | 2004 |
| Property Taxes: | $11,490 |
| Days On Market: | 1725 |
| Lot Size: | 0,31 |
Description
Beautifully updated Pettyjohn built home in Trails Edge - in past 2 years all new paint (walls, ceilings, trim, crown, closets), new carpet, basement flooring, all new light fixtures (including can lights and ceiling fans) custom window treatments, security system. Seller is just completing a total master bath remodel with tiled shower, soaking tub, custom cabinetry and marble accents. Paver patio with pergola and fire pit. There's a 1st floor bedroom with full bath, wine bar, kitchen has custom cabinets and granite tops. 4 additional bedrooms on 2nd floor including master ensuite. Huge side load garage.
Property Specifics
| Single Family | |
| — | |
| — | |
| 2004 | |
| Full | |
| — | |
| No | |
| 0.31 |
| Champaign | |
| — | |
| — / Not Applicable | |
| None | |
| Public | |
| Public Sewer | |
| 11092667 | |
| 032020184002 |
Nearby Schools
| NAME: | DISTRICT: | DISTANCE: | |
|---|---|---|---|
|
Grade School
Unit 4 Of Choice |
4 | — | |
|
Middle School
Champaign/middle Call Unit 4 351 |
4 | Not in DB | |
|
High School
Centennial High School |
4 | Not in DB | |
Property History
| DATE: | EVENT: | PRICE: | SOURCE: |
|---|---|---|---|
| 21 Sep, 2012 | Sold | $372,250 | MRED MLS |
| 18 Aug, 2012 | Under contract | $399,900 | MRED MLS |
| — | Last price change | $419,900 | MRED MLS |
| 12 Apr, 2012 | Listed for sale | $0 | MRED MLS |
| 1 Oct, 2019 | Sold | $380,000 | MRED MLS |
| 6 Sep, 2019 | Under contract | $399,900 | MRED MLS |
| 3 Jun, 2019 | Listed for sale | $399,900 | MRED MLS |
| 13 Jul, 2021 | Sold | $465,000 | MRED MLS |
| 10 Jun, 2021 | Under contract | $450,000 | MRED MLS |
| 10 Jun, 2021 | Listed for sale | $450,000 | MRED MLS |
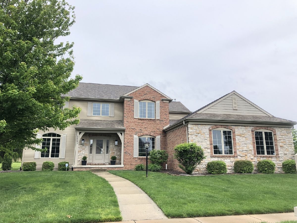
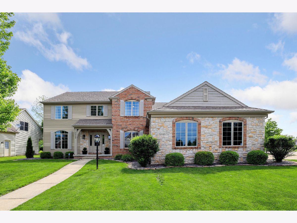
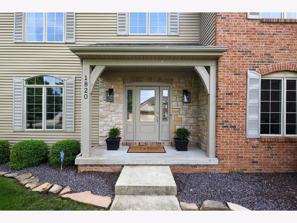
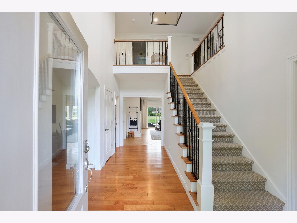
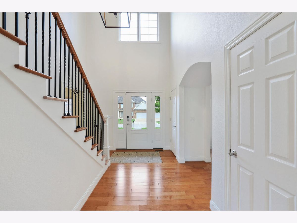
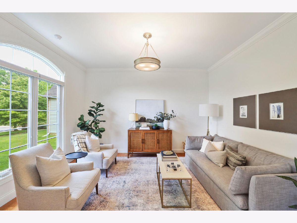
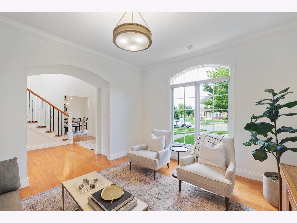
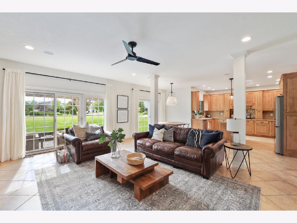
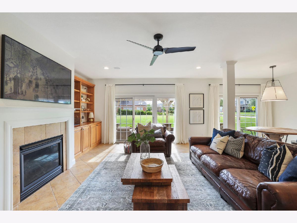
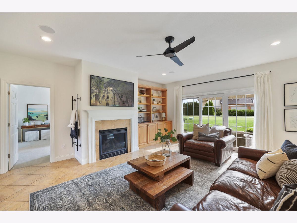
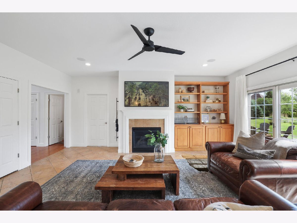
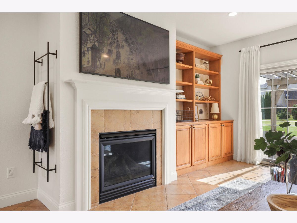
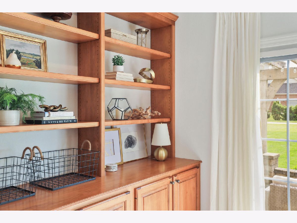
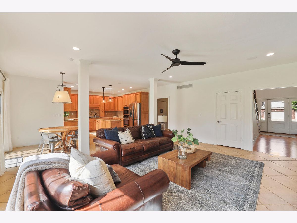
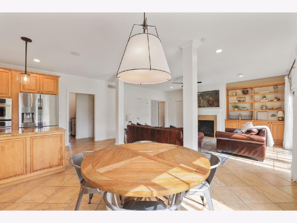
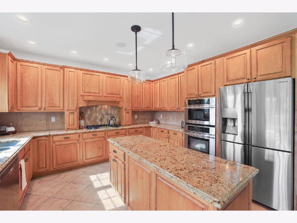
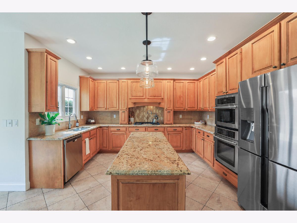
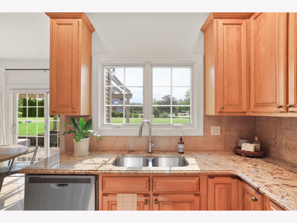
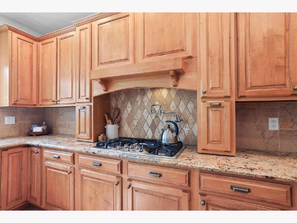
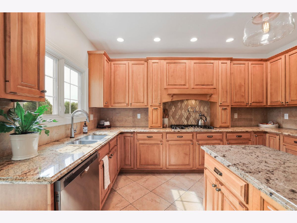
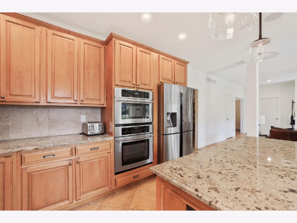
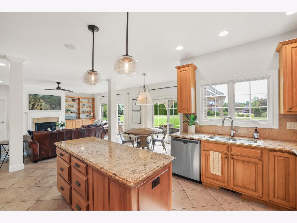
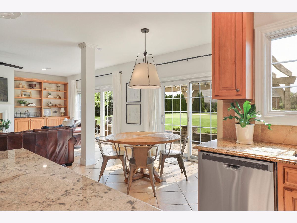
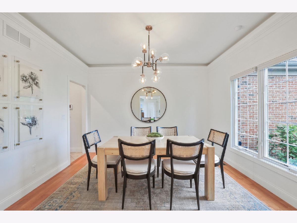
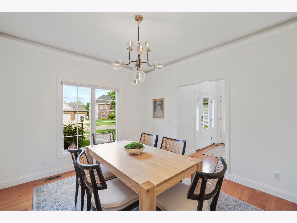
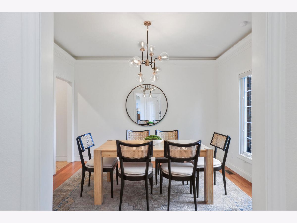
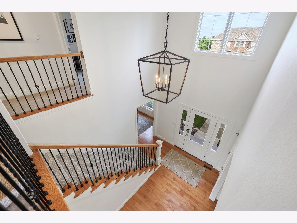
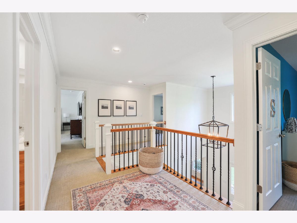
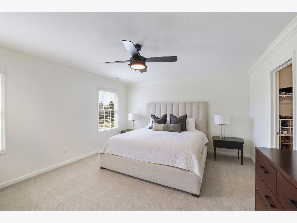
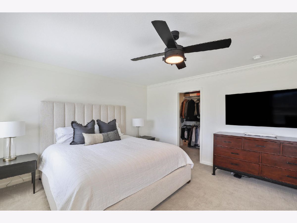
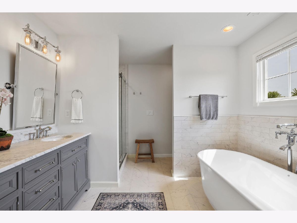
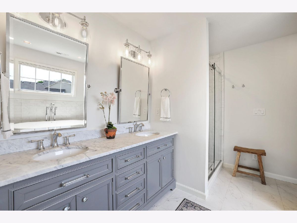
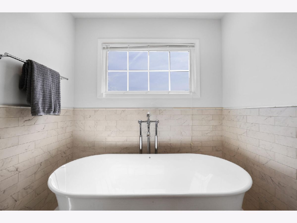
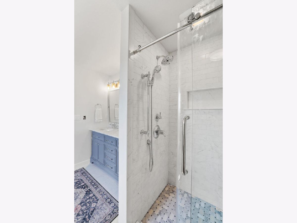
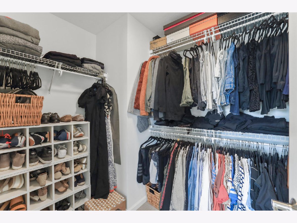
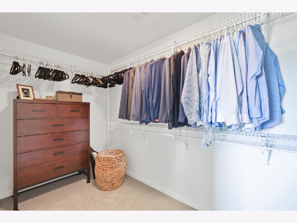
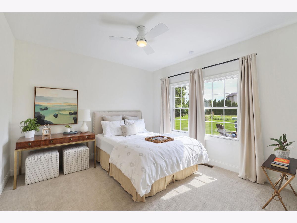
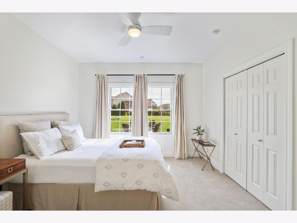
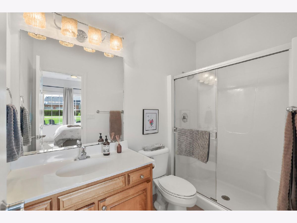
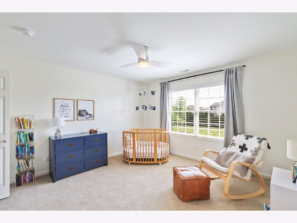
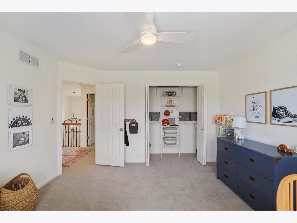
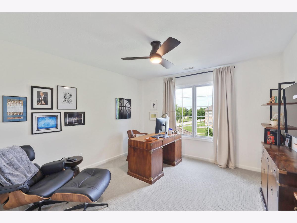
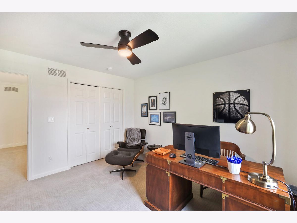
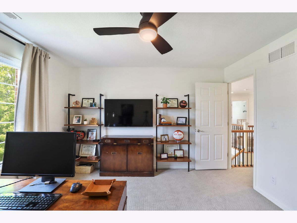
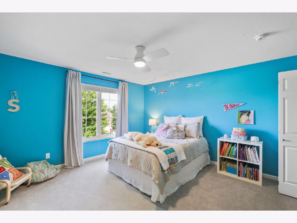
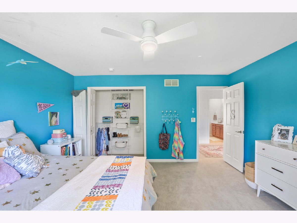
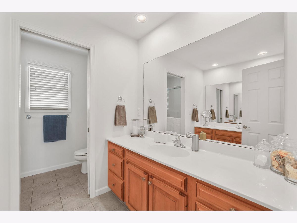
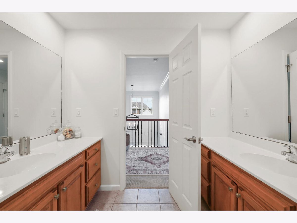
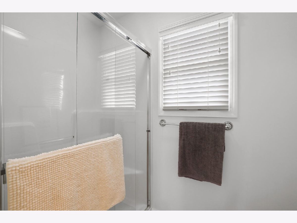
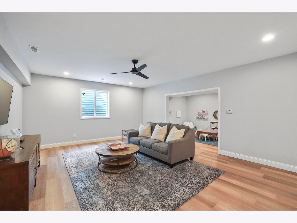
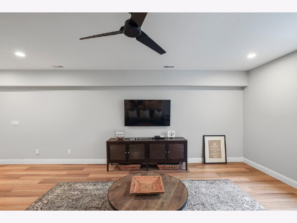
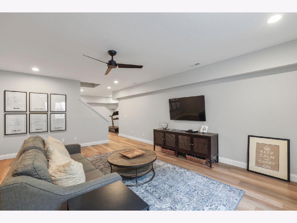
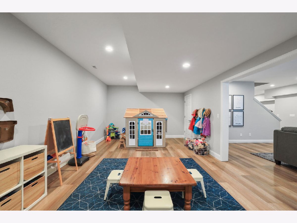
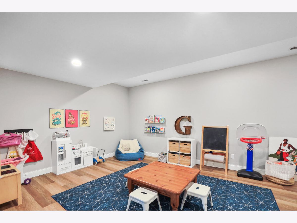
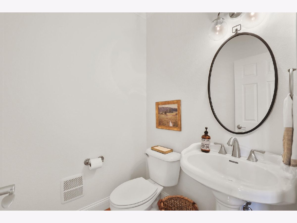
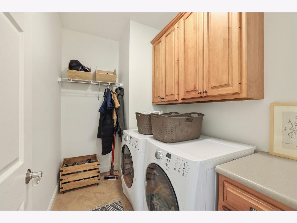
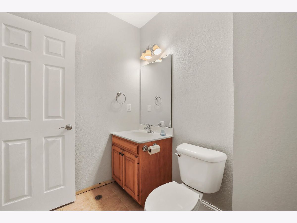
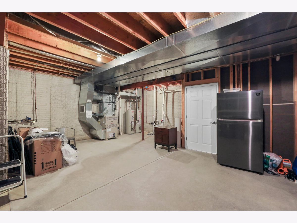
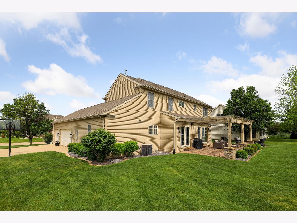
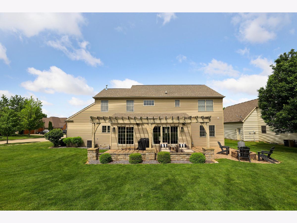
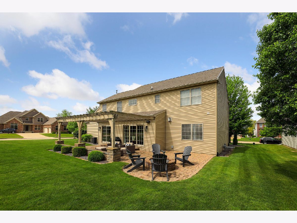
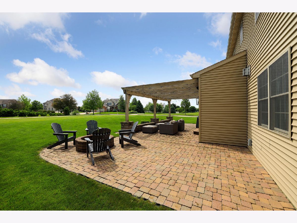
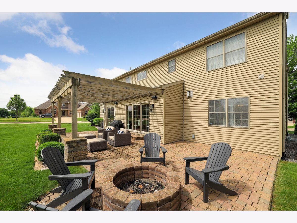
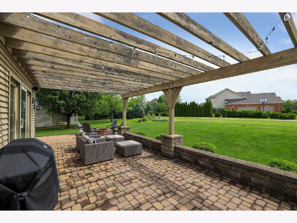
Room Specifics
Total Bedrooms: 5
Bedrooms Above Ground: 5
Bedrooms Below Ground: 0
Dimensions: —
Floor Type: Carpet
Dimensions: —
Floor Type: Carpet
Dimensions: —
Floor Type: Carpet
Dimensions: —
Floor Type: —
Full Bathrooms: 5
Bathroom Amenities: Separate Shower,Double Sink,Soaking Tub
Bathroom in Basement: 1
Rooms: Bedroom 5,Den,Recreation Room
Basement Description: Finished
Other Specifics
| 3 | |
| Concrete Perimeter | |
| — | |
| Patio, Porch, Brick Paver Patio, Fire Pit | |
| — | |
| 99 X 140.50 X 94.87 X 79.5 | |
| — | |
| Full | |
| Bar-Dry, Hardwood Floors, First Floor Bedroom, First Floor Laundry, First Floor Full Bath, Built-in Features, Walk-In Closet(s) | |
| Range, Microwave, Dishwasher, Refrigerator, Washer, Dryer, Disposal, Stainless Steel Appliance(s), Wine Refrigerator | |
| Not in DB | |
| — | |
| — | |
| — | |
| Gas Log |
Tax History
| Year | Property Taxes |
|---|---|
| 2012 | $9,546 |
| 2019 | $10,903 |
| 2021 | $11,490 |
Contact Agent
Nearby Similar Homes
Nearby Sold Comparables
Contact Agent
Listing Provided By
The McDonald Group









