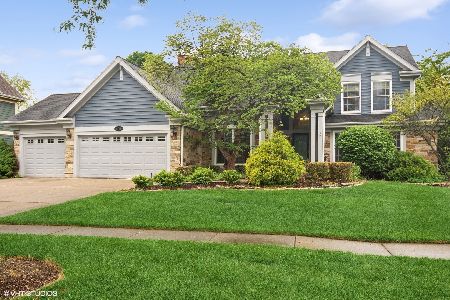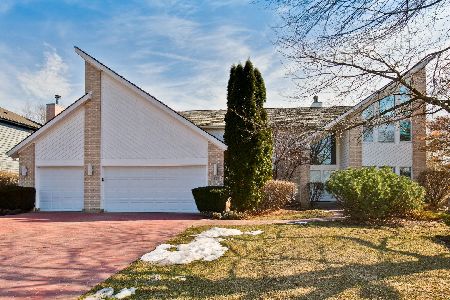1816 Brandywyn Lane, Buffalo Grove, Illinois 60089
$537,000
|
Sold
|
|
| Status: | Closed |
| Sqft: | 2,900 |
| Cost/Sqft: | $193 |
| Beds: | 4 |
| Baths: | 4 |
| Year Built: | 1990 |
| Property Taxes: | $16,871 |
| Days On Market: | 3538 |
| Lot Size: | 0,38 |
Description
BEAUTIFULLY PUT-TOGETHER "CLIFTON" MODEL IN CHURCHILL LANE! Freshly painted with "Pottery Barn" colors, Custom Pillars and Crown Molding. Gourmet Granite Kitchen, Built-In Oven, Stainless Steel Appliances, Island Cook Top, Fireclay Sink. Eat-In Kitchen opens to Family Room with Gas Log Fireplace, French Doors open to Patio for Outdoor Entertaining! First floor Office! 4 Large Bedrooms, ALL FRESHLY PAINTED NEUTRAL COLORS, each with Large Closet! Over 1100 sq. ft. of additional space in Finished Basement with Half Bath is ideal space for Playroom, Entertaining, or Media Center. Large lot with Mature Trees and Gorgeous Backyard Views! Underground Sprinkler System. Award-winning Elementary District 96 and Stevenson High School! New Lower Taxes for 2015! Move right in!
Property Specifics
| Single Family | |
| — | |
| Traditional | |
| 1990 | |
| Full | |
| CLIFTON | |
| No | |
| 0.38 |
| Lake | |
| Churchill Lane | |
| 0 / Not Applicable | |
| None | |
| Public | |
| Public Sewer | |
| 09266712 | |
| 15204070080000 |
Nearby Schools
| NAME: | DISTRICT: | DISTANCE: | |
|---|---|---|---|
|
Grade School
Prairie Elementary School |
96 | — | |
|
Middle School
Twin Groves Middle School |
96 | Not in DB | |
|
High School
Adlai E Stevenson High School |
125 | Not in DB | |
Property History
| DATE: | EVENT: | PRICE: | SOURCE: |
|---|---|---|---|
| 1 Aug, 2016 | Sold | $537,000 | MRED MLS |
| 26 Jun, 2016 | Under contract | $559,000 | MRED MLS |
| 23 Jun, 2016 | Listed for sale | $559,000 | MRED MLS |
Room Specifics
Total Bedrooms: 4
Bedrooms Above Ground: 4
Bedrooms Below Ground: 0
Dimensions: —
Floor Type: Carpet
Dimensions: —
Floor Type: Carpet
Dimensions: —
Floor Type: Carpet
Full Bathrooms: 4
Bathroom Amenities: Double Sink
Bathroom in Basement: 1
Rooms: Office,Recreation Room
Basement Description: Finished
Other Specifics
| 2 | |
| Concrete Perimeter | |
| Asphalt | |
| Patio, Brick Paver Patio, Storms/Screens | |
| Landscaped | |
| 16,727 SQ. FT. | |
| Unfinished | |
| Full | |
| Bar-Wet, Wood Laminate Floors | |
| Double Oven, Microwave, Dishwasher, Refrigerator, Disposal, Stainless Steel Appliance(s) | |
| Not in DB | |
| — | |
| — | |
| — | |
| Wood Burning, Gas Log, Gas Starter |
Tax History
| Year | Property Taxes |
|---|---|
| 2016 | $16,871 |
Contact Agent
Nearby Similar Homes
Nearby Sold Comparables
Contact Agent
Listing Provided By
RE/MAX Suburban








