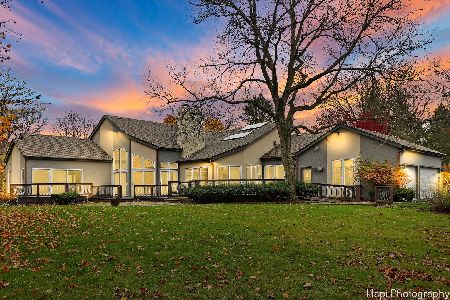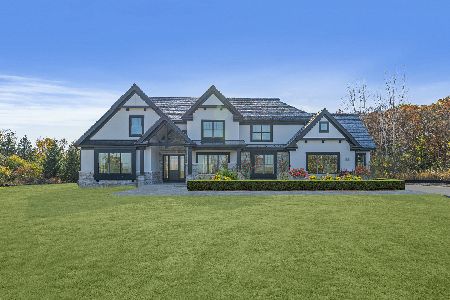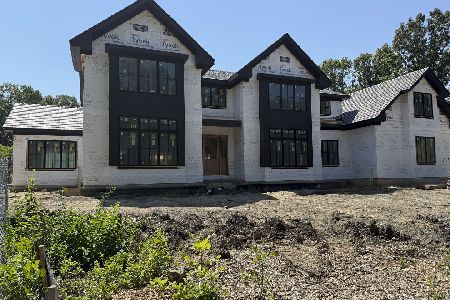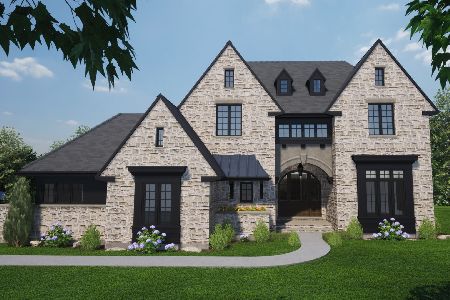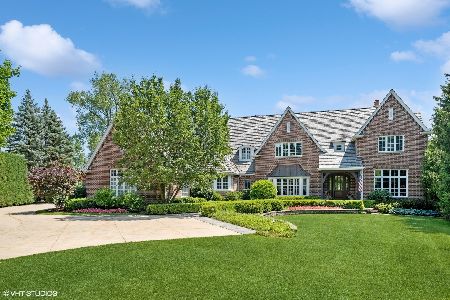1820 James Court, Lake Forest, Illinois 60045
$1,692,500
|
Sold
|
|
| Status: | Closed |
| Sqft: | 5,800 |
| Cost/Sqft: | $310 |
| Beds: | 5 |
| Baths: | 7 |
| Year Built: | 1999 |
| Property Taxes: | $26,812 |
| Days On Market: | 4645 |
| Lot Size: | 0,96 |
Description
This stunning brick & limestone, one-of-a-kind home was built by Orren Pickell for current owners. Quality materials & craftsmanship at every glance. Tall ceilings, intricate crown moldings, variegated hrdwd floors, custom cabinetry. 1st flr master retreat, incredible LL w/ exercise rm, music rm, game rm, 6th bdrm. Grand entertaining in an idyllic cul-de-sac setting offers privacy, yet close to schools, train & town.
Property Specifics
| Single Family | |
| — | |
| Traditional | |
| 1999 | |
| Full | |
| — | |
| No | |
| 0.96 |
| Lake | |
| Everett Farms | |
| 600 / Annual | |
| None | |
| Lake Michigan,Public | |
| Public Sewer | |
| 08328776 | |
| 16182030240000 |
Nearby Schools
| NAME: | DISTRICT: | DISTANCE: | |
|---|---|---|---|
|
Grade School
Everett Elementary School |
67 | — | |
|
Middle School
Deer Path Middle School |
67 | Not in DB | |
|
High School
Lake Forest High School |
115 | Not in DB | |
Property History
| DATE: | EVENT: | PRICE: | SOURCE: |
|---|---|---|---|
| 17 Jul, 2013 | Sold | $1,692,500 | MRED MLS |
| 20 May, 2013 | Under contract | $1,797,000 | MRED MLS |
| 29 Apr, 2013 | Listed for sale | $1,797,000 | MRED MLS |
Room Specifics
Total Bedrooms: 6
Bedrooms Above Ground: 5
Bedrooms Below Ground: 1
Dimensions: —
Floor Type: Carpet
Dimensions: —
Floor Type: Carpet
Dimensions: —
Floor Type: Carpet
Dimensions: —
Floor Type: —
Dimensions: —
Floor Type: —
Full Bathrooms: 7
Bathroom Amenities: Whirlpool,Separate Shower,Double Sink,Full Body Spray Shower
Bathroom in Basement: 1
Rooms: Bedroom 5,Bedroom 6,Breakfast Room,Exercise Room,Game Room,Mud Room,Office,Pantry,Play Room,Recreation Room,Walk In Closet
Basement Description: Finished
Other Specifics
| 3 | |
| Concrete Perimeter | |
| Asphalt | |
| Deck, Hot Tub, Brick Paver Patio, Storms/Screens, Breezeway | |
| Cul-De-Sac,Nature Preserve Adjacent,Landscaped,Wooded | |
| 32X261X365X238X32 | |
| Pull Down Stair | |
| Full | |
| Sauna/Steam Room, Bar-Wet, Hardwood Floors, First Floor Bedroom, First Floor Laundry, First Floor Full Bath | |
| Double Oven, Range, Microwave, Dishwasher, High End Refrigerator, Freezer, Washer, Dryer, Disposal, Stainless Steel Appliance(s) | |
| Not in DB | |
| Street Lights, Street Paved | |
| — | |
| — | |
| Gas Log, Gas Starter |
Tax History
| Year | Property Taxes |
|---|---|
| 2013 | $26,812 |
Contact Agent
Nearby Similar Homes
Nearby Sold Comparables
Contact Agent
Listing Provided By
Coldwell Banker Residential

