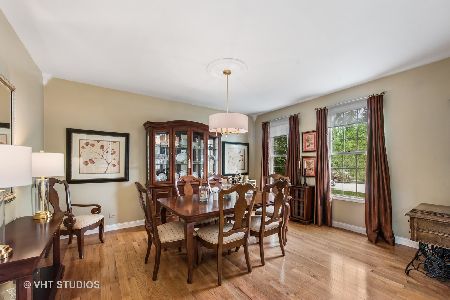1820 Lawndale Drive, Algonquin, Illinois 60102
$332,500
|
Sold
|
|
| Status: | Closed |
| Sqft: | 2,649 |
| Cost/Sqft: | $130 |
| Beds: | 4 |
| Baths: | 4 |
| Year Built: | 1996 |
| Property Taxes: | $9,063 |
| Days On Market: | 2518 |
| Lot Size: | 0,39 |
Description
This wonderful Willoughby Farms home is minutes from Westfield Community School and a short drive to Randall Rd Shopping/Restaurants. The main level features a dramatic 2 story entry, large eat-in kitchen w/ granite counters & stainless appliances, bright & open family room w/ cozy fireplace, den/5th bedroom w/ custom built-in's, large living room, dining room w/ custom wainscoting, powder room & 1st floor laundry. The second level features a large master suite w/ walk-in closet & private bath w/ dual sinks, soaking tub & large shower, 3 additional bedrooms & 2nd full bath. The finished basement has plenty of room for entertaining, 2nd half bath, workshop w/ built in cabinets & additional storage. You'll love relaxing on the large deck overlooking the spacious landscaped yard or taking a dip in the above ground pool. Updates include: Furnace (2019), A/C, Roof & Gutters (2018), Siding (2016), Exterior/Interior Paint (2018/19), Refrigerator (2017), Washer/dryer (2016), Windows (2016-18).
Property Specifics
| Single Family | |
| — | |
| — | |
| 1996 | |
| Full,English | |
| — | |
| No | |
| 0.39 |
| Kane | |
| Willoughby Farms | |
| 220 / Annual | |
| Other | |
| Public | |
| Public Sewer | |
| 10291992 | |
| 0305278007 |
Nearby Schools
| NAME: | DISTRICT: | DISTANCE: | |
|---|---|---|---|
|
Grade School
Westfield Community School |
300 | — | |
|
Middle School
Westfield Community School |
300 | Not in DB | |
|
High School
H D Jacobs High School |
300 | Not in DB | |
Property History
| DATE: | EVENT: | PRICE: | SOURCE: |
|---|---|---|---|
| 29 Nov, 2010 | Sold | $266,000 | MRED MLS |
| 29 Oct, 2010 | Under contract | $289,000 | MRED MLS |
| — | Last price change | $299,000 | MRED MLS |
| 25 Jun, 2010 | Listed for sale | $324,900 | MRED MLS |
| 15 Apr, 2019 | Sold | $332,500 | MRED MLS |
| 12 Mar, 2019 | Under contract | $344,000 | MRED MLS |
| 28 Feb, 2019 | Listed for sale | $344,000 | MRED MLS |
Room Specifics
Total Bedrooms: 4
Bedrooms Above Ground: 4
Bedrooms Below Ground: 0
Dimensions: —
Floor Type: Carpet
Dimensions: —
Floor Type: Carpet
Dimensions: —
Floor Type: Carpet
Full Bathrooms: 4
Bathroom Amenities: Whirlpool,Separate Shower,Double Sink
Bathroom in Basement: 1
Rooms: Eating Area,Den,Recreation Room,Play Room,Recreation Room,Foyer,Walk In Closet,Workshop
Basement Description: Finished
Other Specifics
| 3 | |
| — | |
| Asphalt | |
| Deck, Patio, Above Ground Pool, Storms/Screens | |
| — | |
| 127X154X97X148 | |
| — | |
| Full | |
| Vaulted/Cathedral Ceilings, Bar-Wet, Wood Laminate Floors, First Floor Bedroom, First Floor Laundry | |
| Double Oven, Dishwasher, Refrigerator, Washer, Dryer, Disposal, Cooktop, Range Hood | |
| Not in DB | |
| Park, Tennis Court(s), Curbs, Sidewalks, Street Lights, Street Paved | |
| — | |
| — | |
| Attached Fireplace Doors/Screen, Gas Log, Heatilator |
Tax History
| Year | Property Taxes |
|---|---|
| 2010 | $7,666 |
| 2019 | $9,063 |
Contact Agent
Nearby Similar Homes
Nearby Sold Comparables
Contact Agent
Listing Provided By
Redfin Corporation









