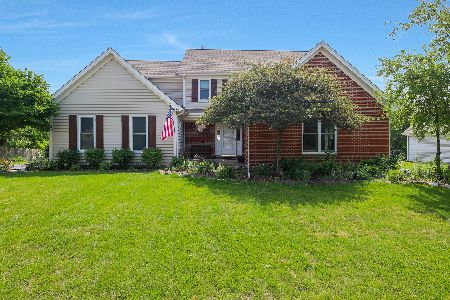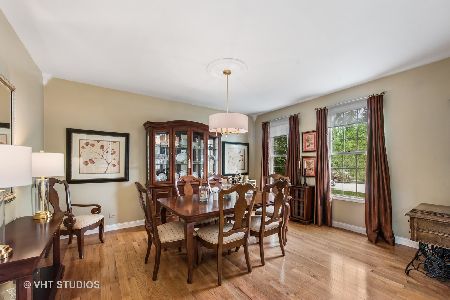1841 Lawndale Drive, Algonquin, Illinois 60102
$295,000
|
Sold
|
|
| Status: | Closed |
| Sqft: | 3,000 |
| Cost/Sqft: | $103 |
| Beds: | 4 |
| Baths: | 4 |
| Year Built: | 1996 |
| Property Taxes: | $7,948 |
| Days On Market: | 5907 |
| Lot Size: | 0,41 |
Description
Bigger than looks, great floor plan, 3,000 sq ft + LL. NEW Pella windows. New carpet on main level, impressive foyer staircase; nicely finished lower level with media room, full bath & 5th bedroom. HUGE dining, living room, main floor office. White trim w/6-panel doors. 2-story FR/foyer. Multi-level deck, premium lot backing protected nature preserve. A short sale AND shows well. Compare and be pleasantly surprised..
Property Specifics
| Single Family | |
| — | |
| — | |
| 1996 | |
| Full,English | |
| WALDRIDGE | |
| No | |
| 0.41 |
| Kane | |
| — | |
| 200 / Annual | |
| Insurance | |
| Public | |
| Public Sewer | |
| 07383935 | |
| 0305279002 |
Nearby Schools
| NAME: | DISTRICT: | DISTANCE: | |
|---|---|---|---|
|
Grade School
Westfield Community School |
300 | — | |
|
Middle School
Westfield Community School |
300 | Not in DB | |
|
High School
H D Jacobs High School |
300 | Not in DB | |
Property History
| DATE: | EVENT: | PRICE: | SOURCE: |
|---|---|---|---|
| 20 May, 2010 | Sold | $295,000 | MRED MLS |
| 28 Mar, 2010 | Under contract | $310,000 | MRED MLS |
| — | Last price change | $325,000 | MRED MLS |
| 19 Nov, 2009 | Listed for sale | $325,000 | MRED MLS |
| 14 Apr, 2014 | Sold | $325,000 | MRED MLS |
| 6 Mar, 2014 | Under contract | $325,000 | MRED MLS |
| 3 Mar, 2014 | Listed for sale | $325,000 | MRED MLS |
| 29 Aug, 2023 | Sold | $565,000 | MRED MLS |
| 15 Jul, 2023 | Under contract | $565,000 | MRED MLS |
| — | Last price change | $550,000 | MRED MLS |
| 12 Jul, 2023 | Listed for sale | $550,000 | MRED MLS |
Room Specifics
Total Bedrooms: 5
Bedrooms Above Ground: 4
Bedrooms Below Ground: 1
Dimensions: —
Floor Type: Carpet
Dimensions: —
Floor Type: Carpet
Dimensions: —
Floor Type: Carpet
Dimensions: —
Floor Type: —
Full Bathrooms: 4
Bathroom Amenities: Separate Shower,Double Sink
Bathroom in Basement: 1
Rooms: Bedroom 5,Deck,Den,Eating Area,Foyer,Media Room,Recreation Room,Utility Room-1st Floor
Basement Description: Finished
Other Specifics
| 3 | |
| Concrete Perimeter | |
| Asphalt | |
| Deck | |
| — | |
| 155X116 | |
| — | |
| Full | |
| — | |
| Double Oven, Dishwasher, Refrigerator, Washer, Dryer | |
| Not in DB | |
| Sidewalks, Street Lights, Street Paved | |
| — | |
| — | |
| — |
Tax History
| Year | Property Taxes |
|---|---|
| 2010 | $7,948 |
| 2014 | $7,708 |
| 2023 | $10,806 |
Contact Agent
Nearby Similar Homes
Nearby Sold Comparables
Contact Agent
Listing Provided By
Keller Williams Success Realty










