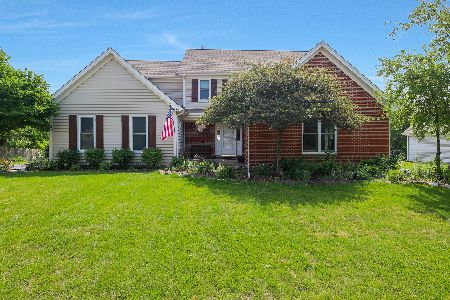1830 Lawndale Drive, Algonquin, Illinois 60102
$516,500
|
Sold
|
|
| Status: | Closed |
| Sqft: | 3,240 |
| Cost/Sqft: | $154 |
| Beds: | 5 |
| Baths: | 4 |
| Year Built: | 1995 |
| Property Taxes: | $9,746 |
| Days On Market: | 1685 |
| Lot Size: | 0,00 |
Description
Stunning colonial with 5+ bedrooms and 4 baths. Main floor has a gorgeous family room with vaulted ceilings, gas starter on the fire place and opens to the kitchen and eating area. Main floor den or bedroom has an adjacent full bath. All bathrooms in the home are fully updated! Upstairs are 4 generously sized bedrooms including a spacious master suite with a sitting area, 2 spacious walk in closets and an en suite that has a soaking tub and separate shower. Finished basement with a full bar and extra bedroom, workout room, storage/workshop PLUS another updated full bath. There is a large deck with a hot tub, large professionally landscaped yard and a great fire pit for those summer nights!. HVAC replaced in 2020, Water heater 2018 and roof in 2014. Do not wait this house will not be around long. This Property has a contract that has been verbally agreed upon. Awaiting signatures. No More Showings.
Property Specifics
| Single Family | |
| — | |
| Colonial | |
| 1995 | |
| Full | |
| — | |
| No | |
| — |
| Kane | |
| — | |
| 225 / Annual | |
| Other | |
| Public | |
| Public Sewer | |
| 11112673 | |
| 0305278008 |
Nearby Schools
| NAME: | DISTRICT: | DISTANCE: | |
|---|---|---|---|
|
Grade School
Westfield Community School |
300 | — | |
|
Middle School
Westfield Community School |
300 | Not in DB | |
|
High School
H D Jacobs High School |
300 | Not in DB | |
Property History
| DATE: | EVENT: | PRICE: | SOURCE: |
|---|---|---|---|
| 16 Jul, 2021 | Sold | $516,500 | MRED MLS |
| 17 Jun, 2021 | Under contract | $500,000 | MRED MLS |
| 11 Jun, 2021 | Listed for sale | $500,000 | MRED MLS |
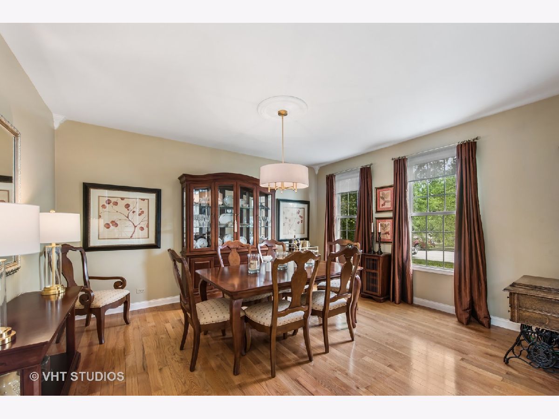
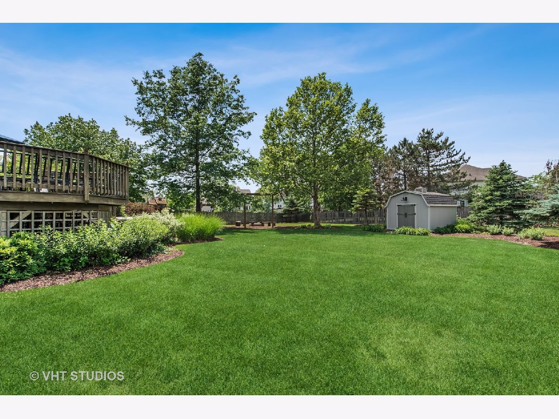
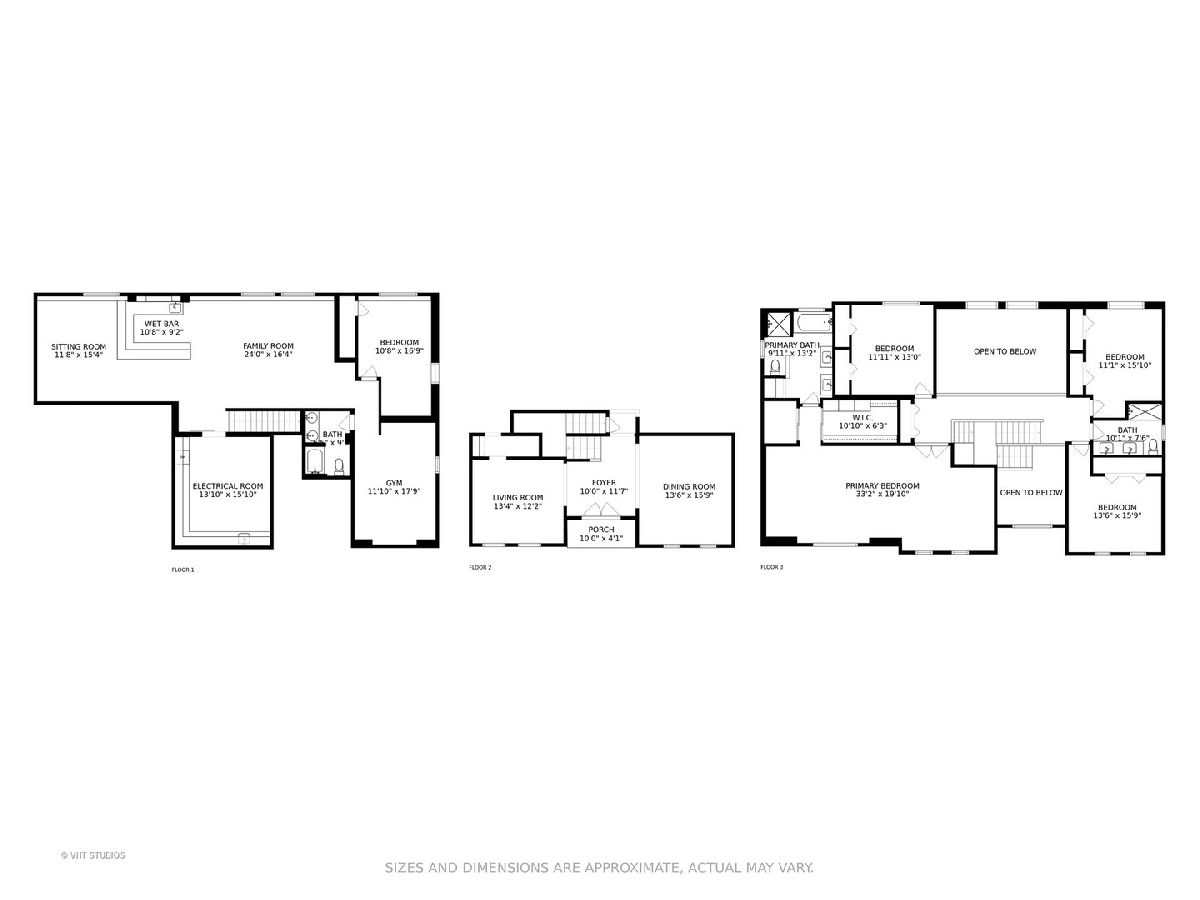
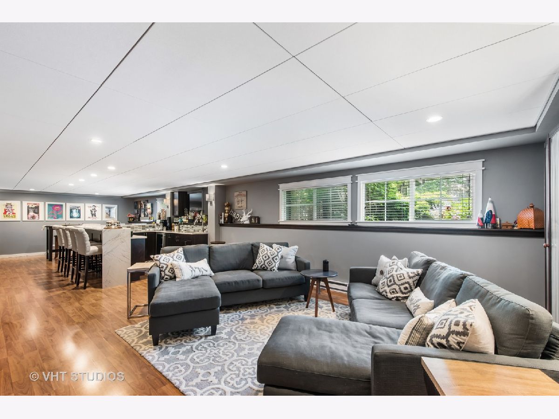
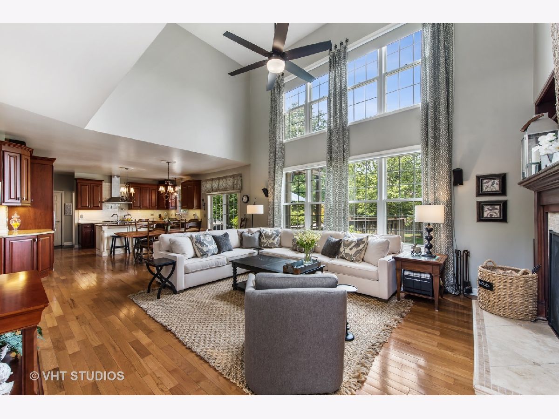
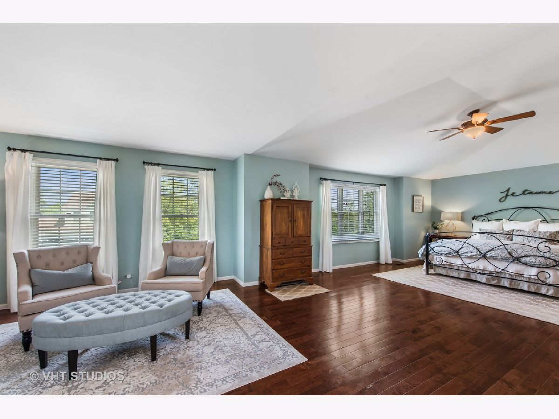
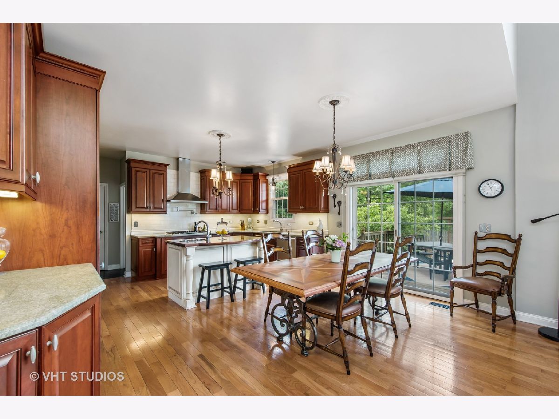
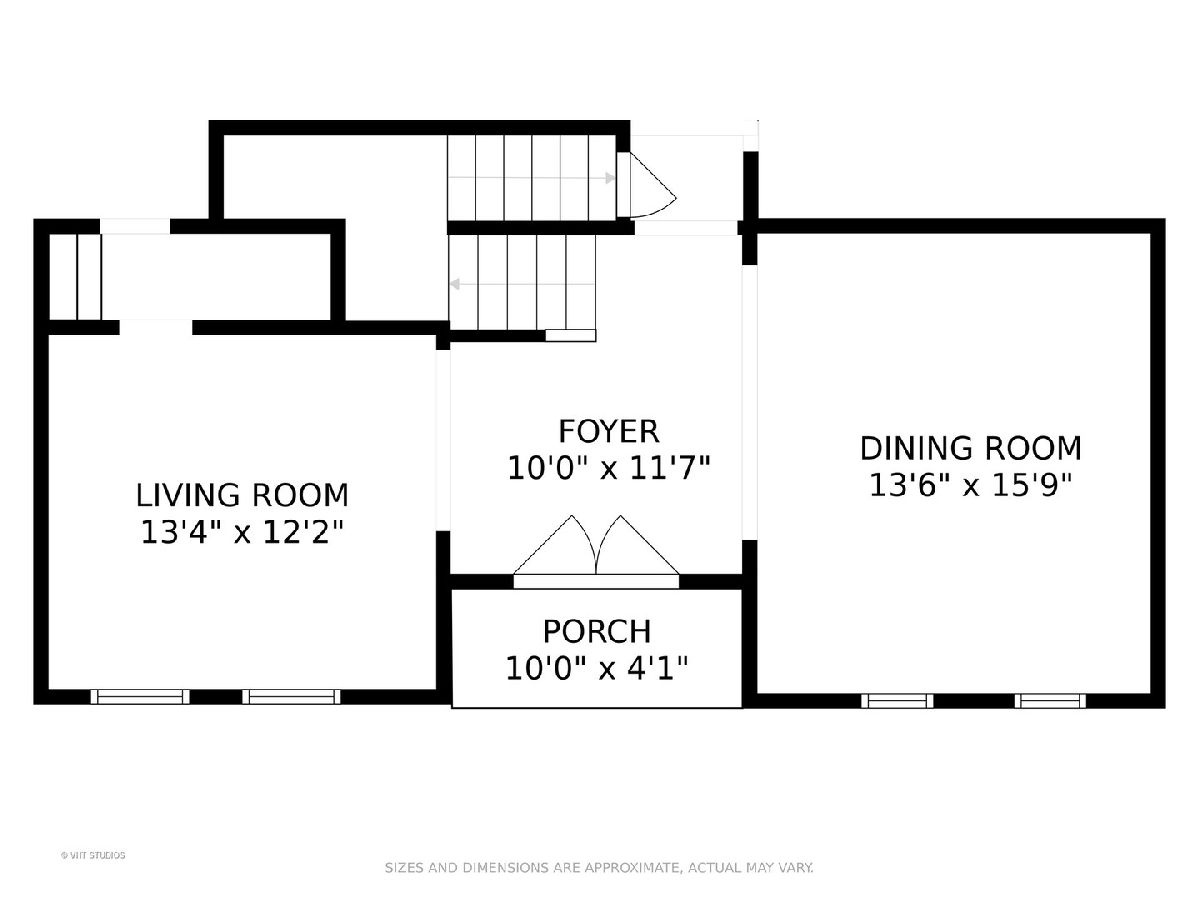
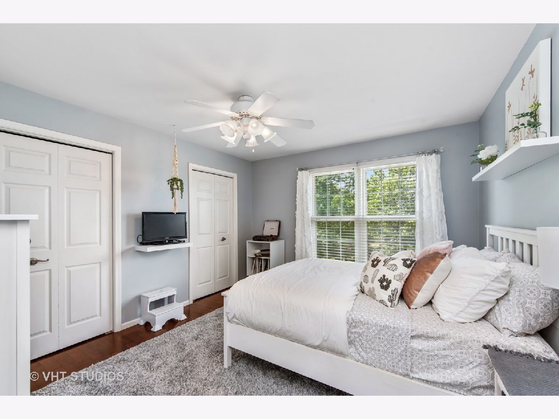
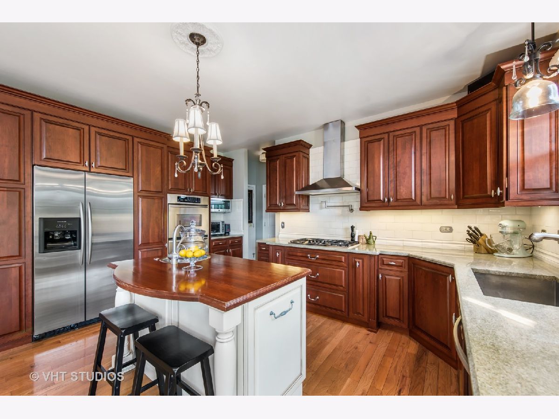
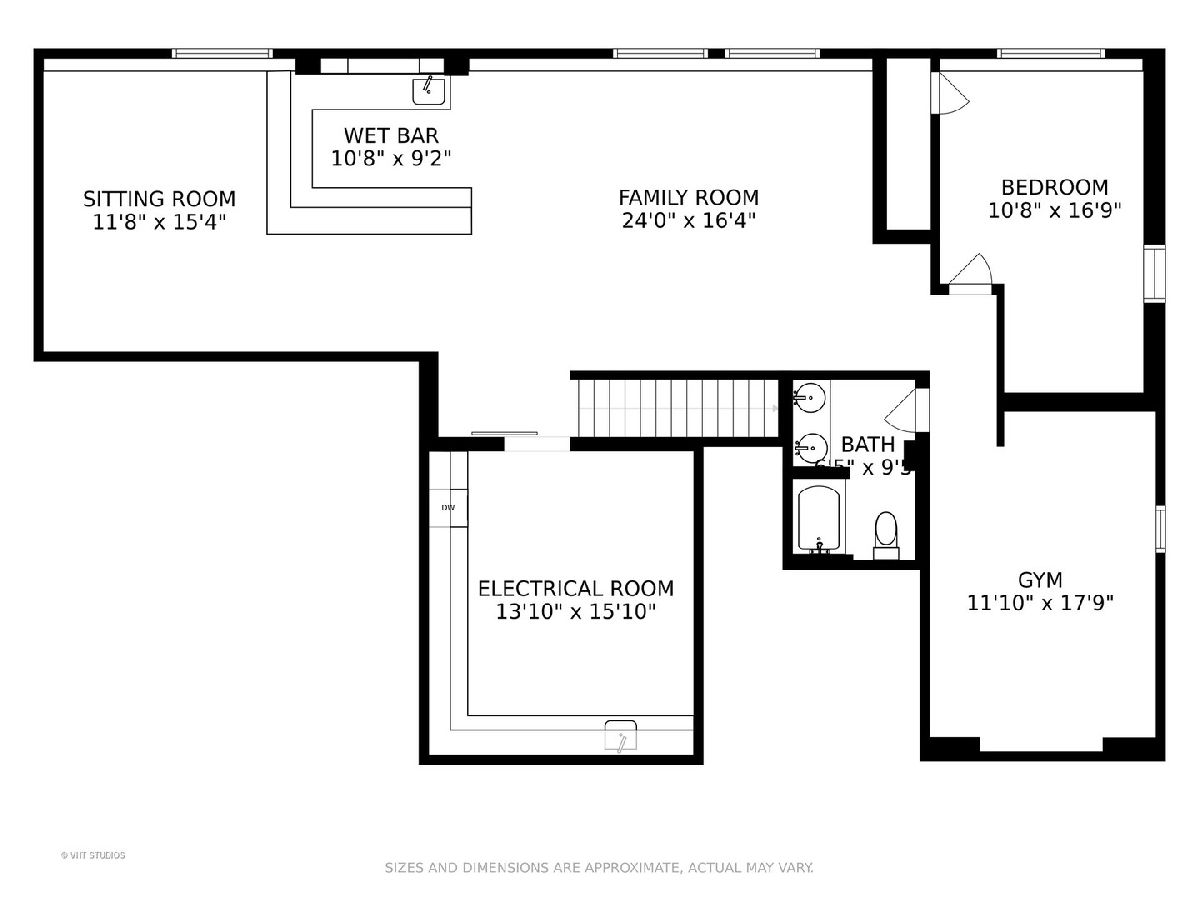
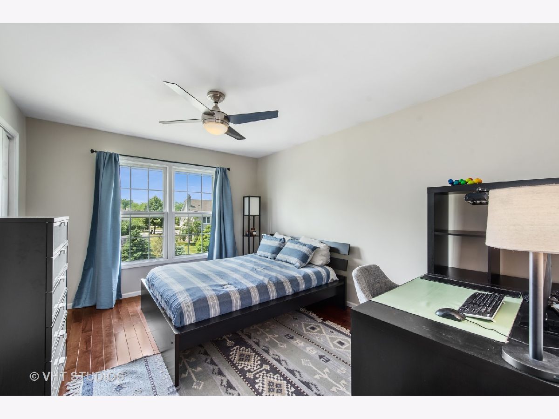
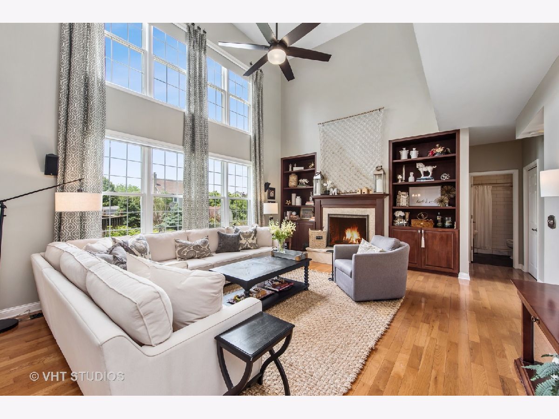
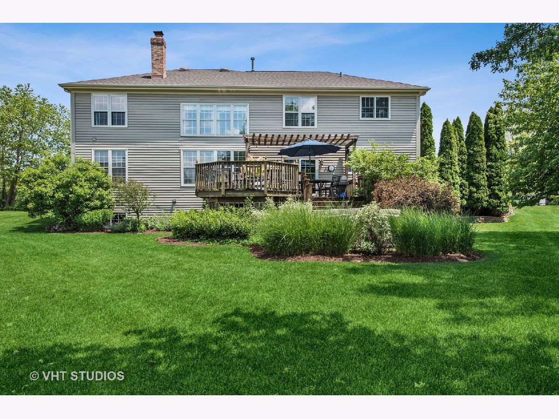
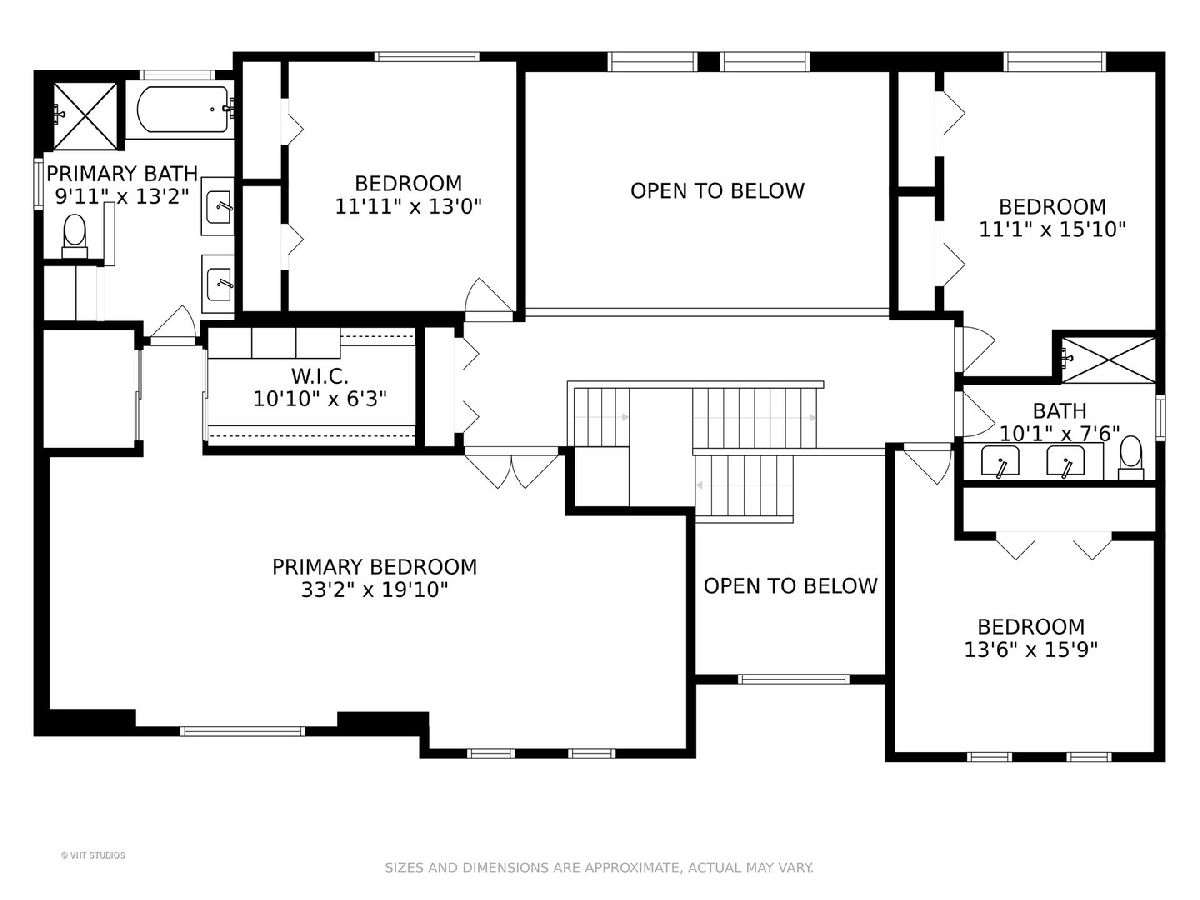
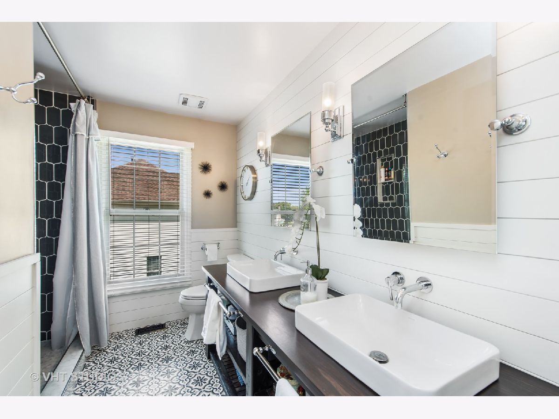
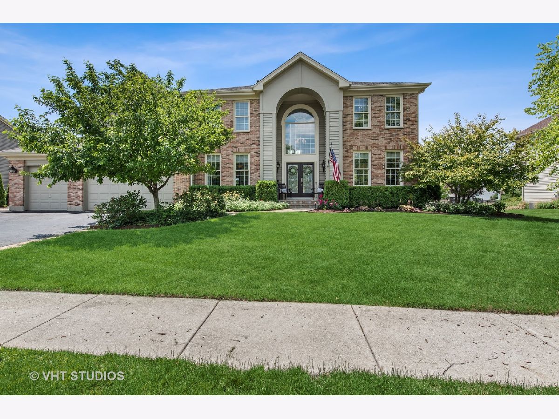
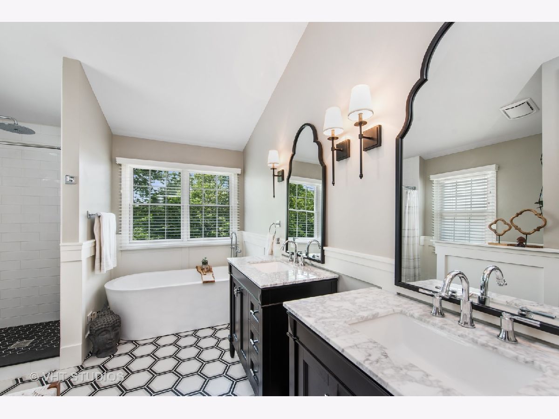
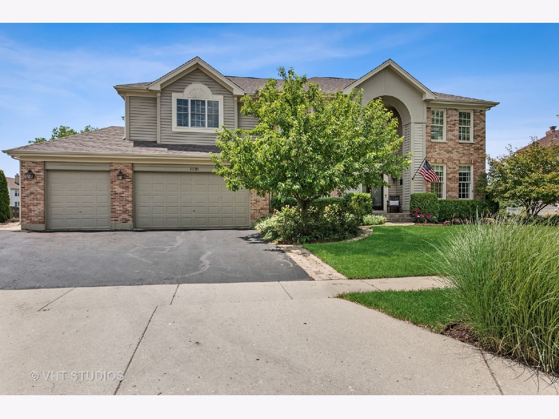
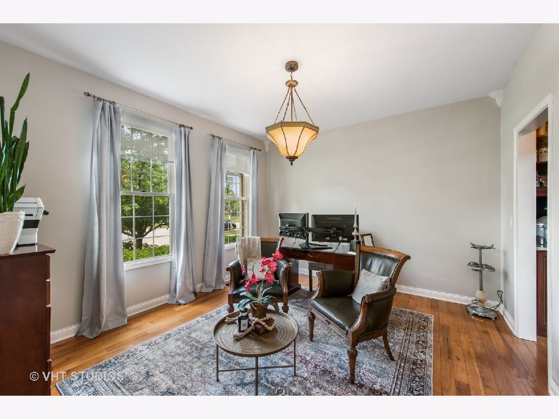
Room Specifics
Total Bedrooms: 5
Bedrooms Above Ground: 5
Bedrooms Below Ground: 0
Dimensions: —
Floor Type: Hardwood
Dimensions: —
Floor Type: Hardwood
Dimensions: —
Floor Type: Hardwood
Dimensions: —
Floor Type: —
Full Bathrooms: 4
Bathroom Amenities: Separate Shower,Double Sink,Soaking Tub
Bathroom in Basement: 1
Rooms: Bedroom 5
Basement Description: Finished
Other Specifics
| 3 | |
| — | |
| — | |
| Deck, Hot Tub | |
| — | |
| 103X192X108X158 | |
| — | |
| Full | |
| Vaulted/Cathedral Ceilings, Bar-Wet, Hardwood Floors, First Floor Laundry, First Floor Full Bath, Walk-In Closet(s), Bookcases, Granite Counters | |
| Double Oven, Microwave, Dishwasher, High End Refrigerator, Bar Fridge, Washer, Dryer, Disposal, Stainless Steel Appliance(s), Wine Refrigerator, Built-In Oven, Range Hood, Range Hood | |
| Not in DB | |
| — | |
| — | |
| — | |
| Gas Starter |
Tax History
| Year | Property Taxes |
|---|---|
| 2021 | $9,746 |
Contact Agent
Nearby Similar Homes
Nearby Sold Comparables
Contact Agent
Listing Provided By
@properties







