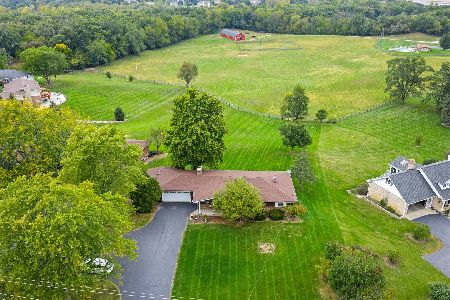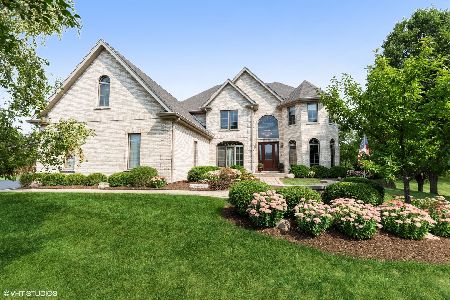1820 Mason Corte Drive, Mchenry, Illinois 60051
$402,000
|
Sold
|
|
| Status: | Closed |
| Sqft: | 2,972 |
| Cost/Sqft: | $138 |
| Beds: | 5 |
| Baths: | 4 |
| Year Built: | 2005 |
| Property Taxes: | $11,402 |
| Days On Market: | 4695 |
| Lot Size: | 1,21 |
Description
Custom Built Home*All Hardwood Flooring T/O*All Granite Counters in Kitchen & Baths*Island & Wine Cooler in Kitchen*2 Story Fireplace in Family Room*Finished Walk Out Basement w/Fireplace*Full Basement Bath*Deck*Custom Wood Flooring Design*Solid Maple Doors*Vaulted Ceilings*Architectural Bull Nose Archways*Private 1.2 Acre Lot*1st Floor Bedroom & Full Bath*Brand New Radon Mitigation System*3 Car Garage*Quick Close*
Property Specifics
| Single Family | |
| — | |
| Traditional | |
| 2005 | |
| Full,Walkout | |
| CUSTOM | |
| No | |
| 1.21 |
| Mc Henry | |
| Stilling Woods Estates | |
| 25 / Annual | |
| None | |
| Private Well | |
| Public Sewer | |
| 08266321 | |
| 1030154002 |
Nearby Schools
| NAME: | DISTRICT: | DISTANCE: | |
|---|---|---|---|
|
Grade School
Hilltop Elementary School |
15 | — | |
|
Middle School
Mchenry Middle School |
15 | Not in DB | |
|
High School
Mchenry High School-east Campus |
156 | Not in DB | |
Property History
| DATE: | EVENT: | PRICE: | SOURCE: |
|---|---|---|---|
| 18 Jan, 2013 | Sold | $430,000 | MRED MLS |
| 14 Dec, 2012 | Under contract | $449,000 | MRED MLS |
| — | Last price change | $449,250 | MRED MLS |
| 9 Mar, 2012 | Listed for sale | $449,900 | MRED MLS |
| 5 Mar, 2013 | Sold | $402,000 | MRED MLS |
| 14 Feb, 2013 | Under contract | $409,900 | MRED MLS |
| 7 Feb, 2013 | Listed for sale | $409,900 | MRED MLS |
Room Specifics
Total Bedrooms: 5
Bedrooms Above Ground: 5
Bedrooms Below Ground: 0
Dimensions: —
Floor Type: Hardwood
Dimensions: —
Floor Type: Hardwood
Dimensions: —
Floor Type: Hardwood
Dimensions: —
Floor Type: —
Full Bathrooms: 4
Bathroom Amenities: Whirlpool,Separate Shower,Double Sink,Soaking Tub
Bathroom in Basement: 1
Rooms: Bonus Room,Bedroom 5,Eating Area,Recreation Room,Walk In Closet
Basement Description: Finished,Exterior Access
Other Specifics
| 3 | |
| Concrete Perimeter | |
| Asphalt | |
| Deck | |
| Landscaped | |
| 102X402X268X255 | |
| Unfinished | |
| Full | |
| Vaulted/Cathedral Ceilings, Hardwood Floors, First Floor Bedroom, First Floor Laundry, First Floor Full Bath | |
| Double Oven, Microwave, Dishwasher, Refrigerator, Washer, Dryer, Wine Refrigerator | |
| Not in DB | |
| Sidewalks, Street Lights, Street Paved | |
| — | |
| — | |
| Wood Burning, Gas Starter |
Tax History
| Year | Property Taxes |
|---|---|
| 2013 | $11,402 |
| 2013 | $11,402 |
Contact Agent
Nearby Similar Homes
Nearby Sold Comparables
Contact Agent
Listing Provided By
Coldwell Banker The Real Estate Group







