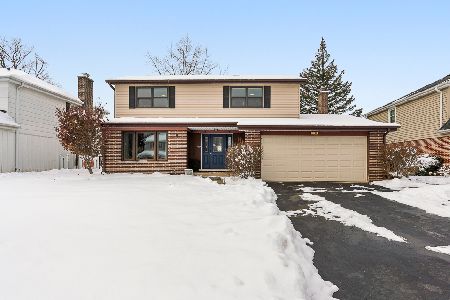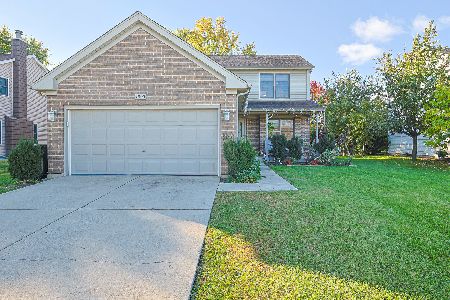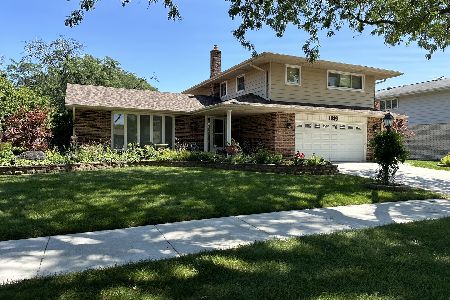1821 Aralia Drive, Mount Prospect, Illinois 60056
$310,000
|
Sold
|
|
| Status: | Closed |
| Sqft: | 1,799 |
| Cost/Sqft: | $177 |
| Beds: | 3 |
| Baths: | 2 |
| Year Built: | 1969 |
| Property Taxes: | $8,475 |
| Days On Market: | 2300 |
| Lot Size: | 0,24 |
Description
Well cared for, updated, comfortable, Kuntz built 3bed/2bth all brick ranch located in a quiet, accessible neighborhood. 1799sf. New roof and new A/C in 2019. In ground sprinkler system. Open modern gourmet kitchen, QUARTZ cntr tops, SS appliances, pantry, large center cooking island and pass through to dining rm. Red Oak hardwood floors. Bay windows in living rm AND dining rm. Interior 6 panel oak doors. Recessed dimmable ceiling lights in living/family/kitchen areas. Closet in family room set up for laundry hook up. Partial basement with large crawl space for lots of storage. Injected foam in exterior walls for unsurpassed insulation. Relaxing landscaped fenced yard with mature trees. Metra Station and Forest Preserve short bike ride away. Great neighborhood, location, and truly move in ready. Owner is licensed Illinois realtor.
Property Specifics
| Single Family | |
| — | |
| Ranch | |
| 1969 | |
| Partial | |
| — | |
| No | |
| 0.24 |
| Cook | |
| — | |
| — / Not Applicable | |
| None | |
| Lake Michigan | |
| Public Sewer | |
| 10505412 | |
| 03243180030000 |
Nearby Schools
| NAME: | DISTRICT: | DISTANCE: | |
|---|---|---|---|
|
Grade School
Robert Frost Elementary School |
21 | — | |
|
Middle School
Oliver W Holmes Middle School |
21 | Not in DB | |
|
High School
Wheeling High School |
214 | Not in DB | |
Property History
| DATE: | EVENT: | PRICE: | SOURCE: |
|---|---|---|---|
| 20 Sep, 2019 | Sold | $310,000 | MRED MLS |
| 6 Sep, 2019 | Under contract | $319,000 | MRED MLS |
| 4 Sep, 2019 | Listed for sale | $319,000 | MRED MLS |
Room Specifics
Total Bedrooms: 3
Bedrooms Above Ground: 3
Bedrooms Below Ground: 0
Dimensions: —
Floor Type: Hardwood
Dimensions: —
Floor Type: Hardwood
Full Bathrooms: 2
Bathroom Amenities: —
Bathroom in Basement: 0
Rooms: Utility Room-Lower Level
Basement Description: Unfinished,Crawl
Other Specifics
| 2 | |
| Concrete Perimeter | |
| Concrete | |
| Patio, Brick Paver Patio, Outdoor Grill | |
| Corner Lot,Fenced Yard,Mature Trees | |
| 112X95X111X93 | |
| — | |
| Full | |
| Hardwood Floors | |
| Range, Microwave, Dishwasher, Refrigerator, Washer, Dryer, Disposal, Stainless Steel Appliance(s) | |
| Not in DB | |
| Sidewalks, Street Lights, Street Paved | |
| — | |
| — | |
| — |
Tax History
| Year | Property Taxes |
|---|---|
| 2019 | $8,475 |
Contact Agent
Nearby Similar Homes
Nearby Sold Comparables
Contact Agent
Listing Provided By
R.D. Fulk & Associates, Inc.








