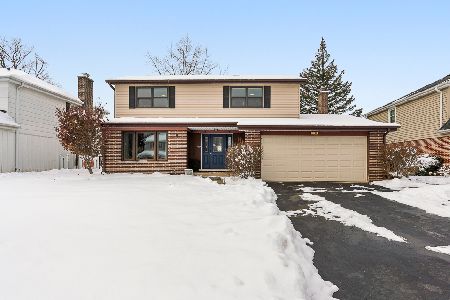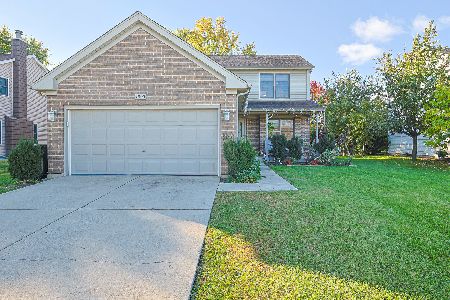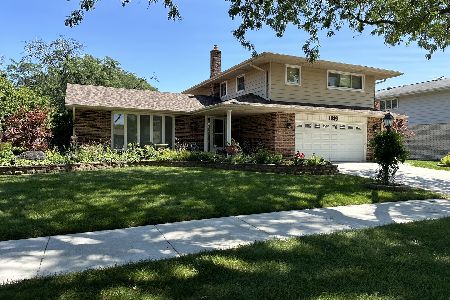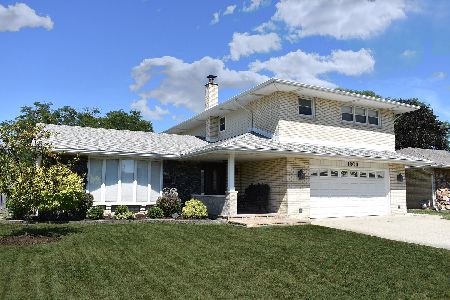1803 Seminole Lane, Mount Prospect, Illinois 60056
$330,000
|
Sold
|
|
| Status: | Closed |
| Sqft: | 1,893 |
| Cost/Sqft: | $177 |
| Beds: | 3 |
| Baths: | 2 |
| Year Built: | 1971 |
| Property Taxes: | $7,147 |
| Days On Market: | 2876 |
| Lot Size: | 0,21 |
Description
This amazing Kuntze-built brick ranch has been fully updated. Enjoy one level living in this spacious 3 bed/2 bath. A new brick paver stoop and walkway greets you as you enter the foyer. Off of the foyer is the large living room and dining room combo that is drenched in sunlight from two bay windows. The fully updated kitchen comes with all new SS appliances, new granite, 42"cabinets (soft closing), backsplash and eat in island. The open concept kitchen overlooks the family room. The bedrooms are all oversized with hardwood floors and large closets. Bathrooms have been tiled with porcelain and are fully updated with new vanities and lights. The laundry room and utility room are ready for your design ideas. Sliding doors let you walk onto the new brick paver patio in the large backyard. The updates in the home make this home amazing as does the location. Walking distance from schools, parks and minutes away from the Metra. Home Warranty included in the purchase of the home.
Property Specifics
| Single Family | |
| — | |
| Ranch | |
| 1971 | |
| None | |
| — | |
| No | |
| 0.21 |
| Cook | |
| Castle Heights | |
| 0 / Not Applicable | |
| None | |
| Public | |
| Public Sewer | |
| 09849697 | |
| 03243180040000 |
Nearby Schools
| NAME: | DISTRICT: | DISTANCE: | |
|---|---|---|---|
|
Grade School
Robert Frost Elementary School |
21 | — | |
|
Middle School
Oliver W Holmes Middle School |
21 | Not in DB | |
|
High School
Wheeling High School |
214 | Not in DB | |
Property History
| DATE: | EVENT: | PRICE: | SOURCE: |
|---|---|---|---|
| 2 May, 2018 | Sold | $330,000 | MRED MLS |
| 4 Apr, 2018 | Under contract | $335,900 | MRED MLS |
| — | Last price change | $337,900 | MRED MLS |
| 5 Feb, 2018 | Listed for sale | $339,900 | MRED MLS |
Room Specifics
Total Bedrooms: 3
Bedrooms Above Ground: 3
Bedrooms Below Ground: 0
Dimensions: —
Floor Type: Hardwood
Dimensions: —
Floor Type: Hardwood
Full Bathrooms: 2
Bathroom Amenities: —
Bathroom in Basement: 0
Rooms: Utility Room-1st Floor
Basement Description: Crawl
Other Specifics
| 2 | |
| Concrete Perimeter | |
| Concrete | |
| Patio, Brick Paver Patio | |
| — | |
| 65 X 140 | |
| Unfinished | |
| Full | |
| First Floor Bedroom, First Floor Laundry, First Floor Full Bath | |
| Range, Microwave, Dishwasher, Refrigerator, Washer, Dryer, Disposal, Stainless Steel Appliance(s) | |
| Not in DB | |
| Sidewalks, Street Lights, Street Paved | |
| — | |
| — | |
| — |
Tax History
| Year | Property Taxes |
|---|---|
| 2018 | $7,147 |
Contact Agent
Nearby Similar Homes
Nearby Sold Comparables
Contact Agent
Listing Provided By
@properties









