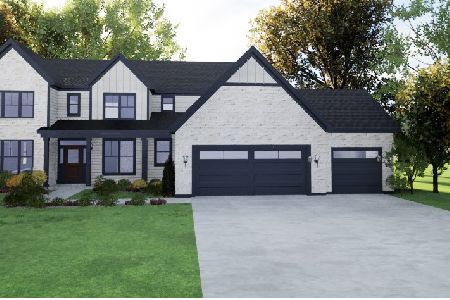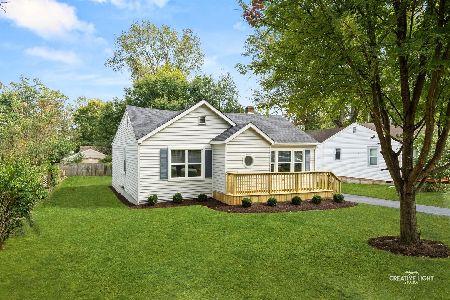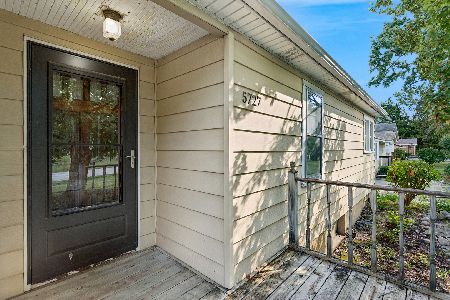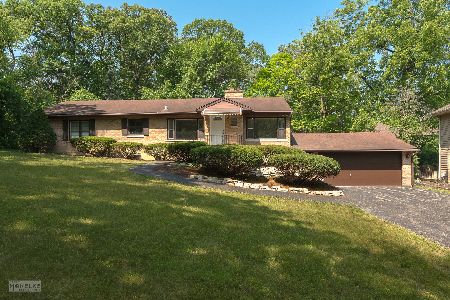1821 Elmore Avenue, Downers Grove, Illinois 60515
$770,520
|
Sold
|
|
| Status: | Closed |
| Sqft: | 3,289 |
| Cost/Sqft: | $242 |
| Beds: | 4 |
| Baths: | 3 |
| Year Built: | 1990 |
| Property Taxes: | $10,581 |
| Days On Market: | 1585 |
| Lot Size: | 0,34 |
Description
Inviting home built on a desirable 100x150 lot. Awesome location on a peaceful block offering lots of privacy. Gorgeous landscaping with mature trees. From the minute you enter the front door you know this home has been extremely well maintained and lovingly cared for. Traditional, functional floor plan designed to maximize space. Owner enhanced the living space with a sunroom, offering captivating views while also allowing natural light to flow throughout. Beautiful hardwood flooring throughout the 1st floor. Spacious formal living and dining rooms. A flexible floor plan for whatever the needs may be. A bright first floor office makes for a great area to work/school from home. Impressive 2 story family room with brick fireplace and convenient wet bar with beverage refrigerator. Charming, white kitchen with breakfast bar and eat in area for table. Upstairs you will be greeted by an open loft area. Inviting primary suite provides privacy from the other bedrooms. Spa bath updated this year with separate shower and lovely soaking tub. All 3 of the other bedrooms are spacious with abundant natural light. The basement includes tons of finished areas and additional storage; rec room, exercise room & playroom. The oversized three car garage is a huge bonus. Fabulous brick paver patio and walkway. Shed which could make a darling play house. Solid well-built home with attention to detail. Brick and cedar exterior. Roof 2015. New driveway 2017. Interior painted 2016. All new HVAC 2020. It will be hard to believe you are so close to downtown Downers Grove from this private setting. Walk to Maple Grove Forest Preserve, Belmont train station and the elementary school. Sought after location for so many reasons. This one absolutely checks all the boxes. Just lovely!
Property Specifics
| Single Family | |
| — | |
| Traditional | |
| 1990 | |
| Full | |
| — | |
| No | |
| 0.34 |
| Du Page | |
| — | |
| 0 / Not Applicable | |
| None | |
| Lake Michigan | |
| Public Sewer | |
| 11207978 | |
| 0907305004 |
Nearby Schools
| NAME: | DISTRICT: | DISTANCE: | |
|---|---|---|---|
|
Grade School
Hillcrest Elementary School |
58 | — | |
|
Middle School
Herrick Middle School |
58 | Not in DB | |
|
High School
North High School |
99 | Not in DB | |
Property History
| DATE: | EVENT: | PRICE: | SOURCE: |
|---|---|---|---|
| 9 Dec, 2021 | Sold | $770,520 | MRED MLS |
| 20 Oct, 2021 | Under contract | $795,000 | MRED MLS |
| — | Last price change | $815,000 | MRED MLS |
| 14 Sep, 2021 | Listed for sale | $839,000 | MRED MLS |
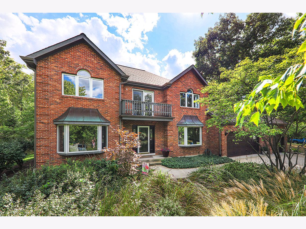
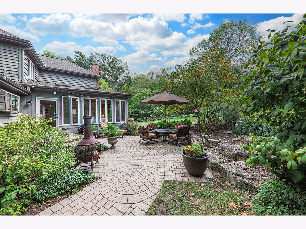
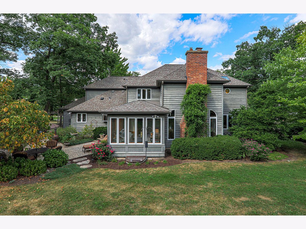
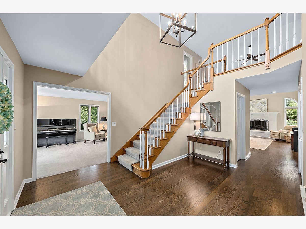
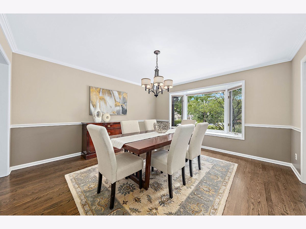
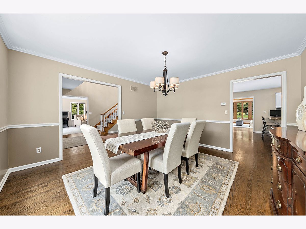
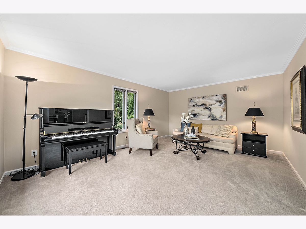
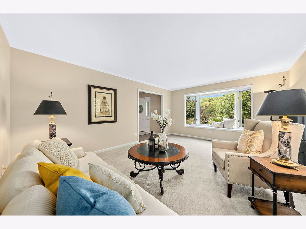
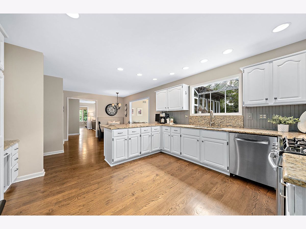
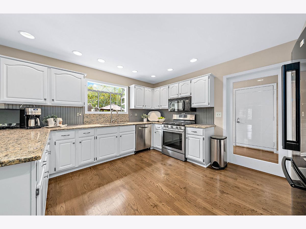
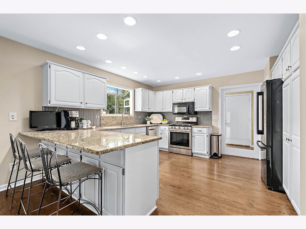
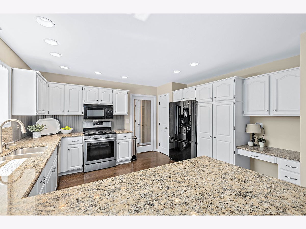
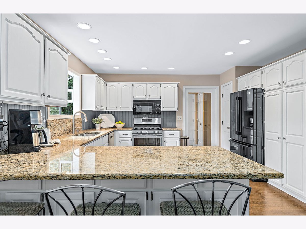
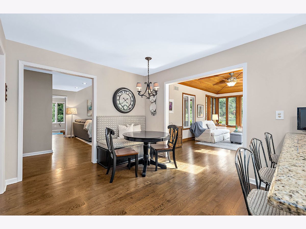
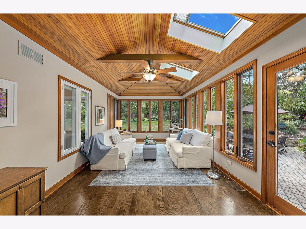
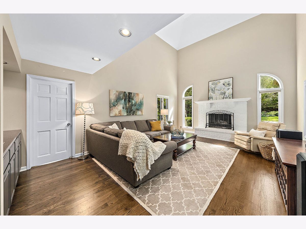
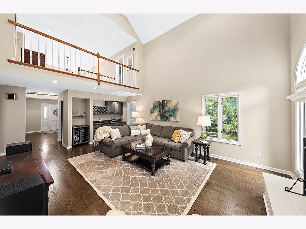
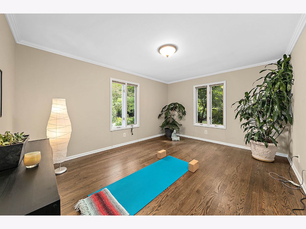
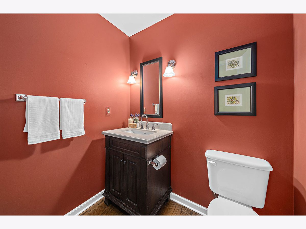
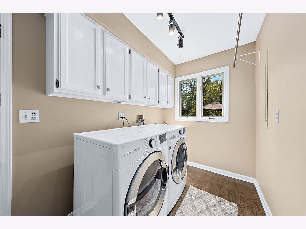
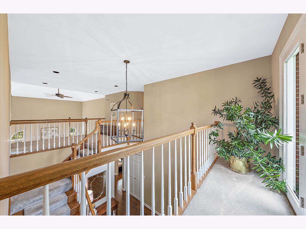
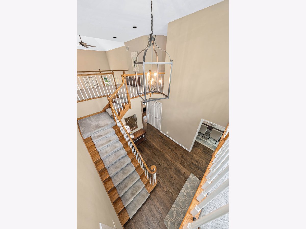
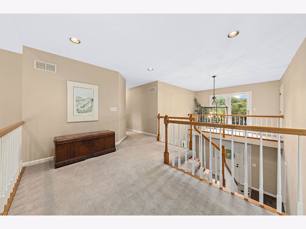
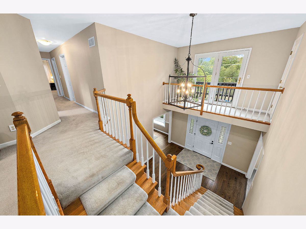
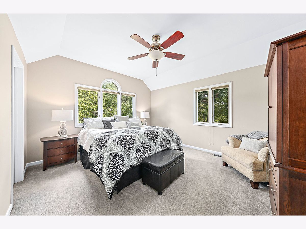
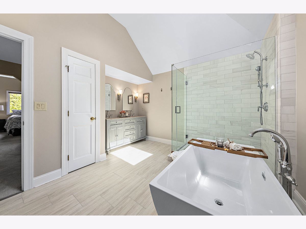
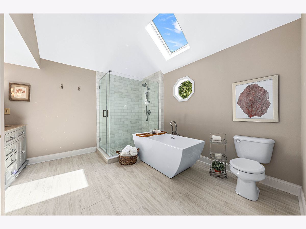
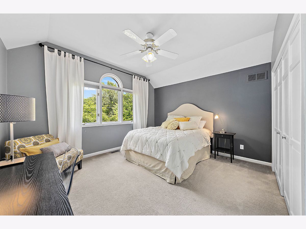
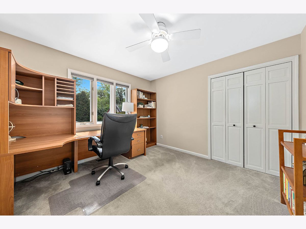
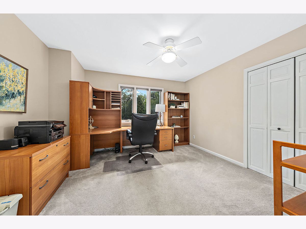
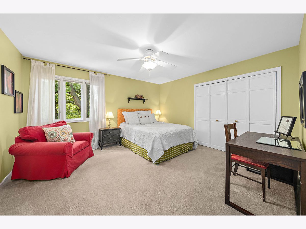
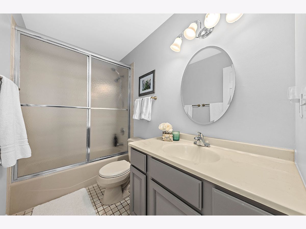
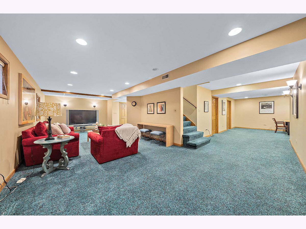
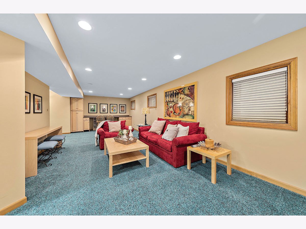
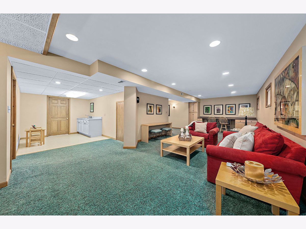
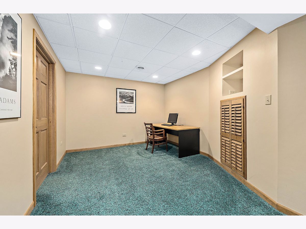
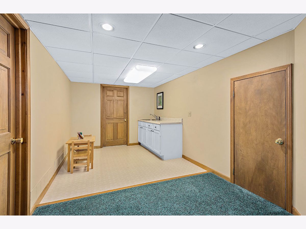
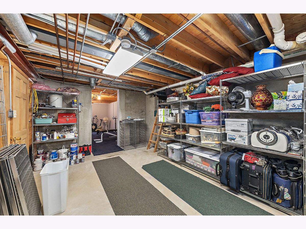
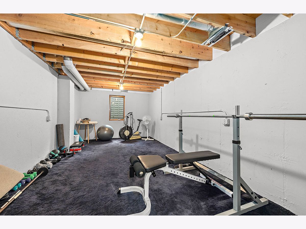
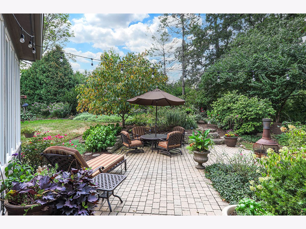
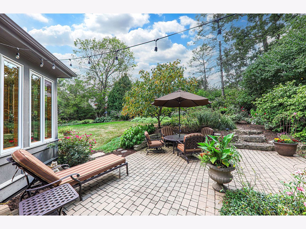
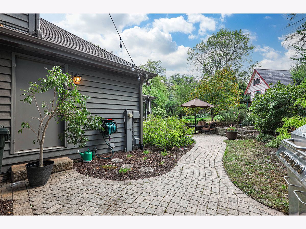
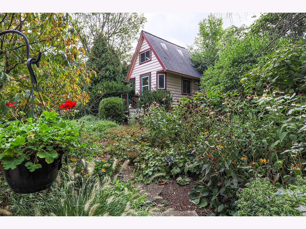
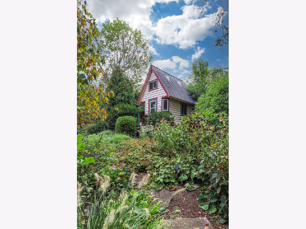
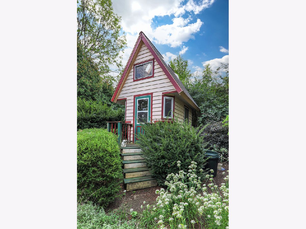
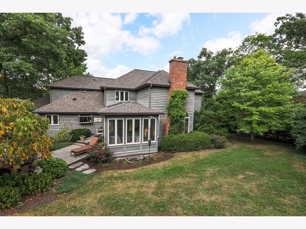
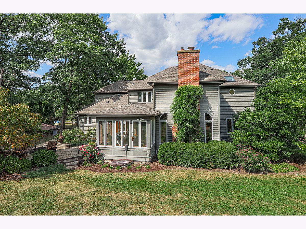
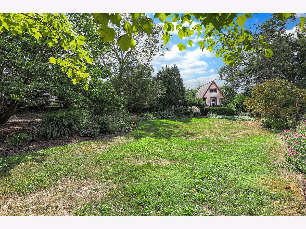
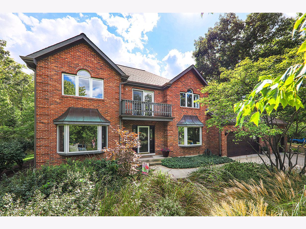
Room Specifics
Total Bedrooms: 4
Bedrooms Above Ground: 4
Bedrooms Below Ground: 0
Dimensions: —
Floor Type: Carpet
Dimensions: —
Floor Type: Carpet
Dimensions: —
Floor Type: Carpet
Full Bathrooms: 3
Bathroom Amenities: Separate Shower,Double Sink,Soaking Tub
Bathroom in Basement: 0
Rooms: Eating Area,Office,Loft,Bonus Room,Recreation Room,Play Room,Exercise Room,Heated Sun Room,Foyer,Storage
Basement Description: Partially Finished,Crawl
Other Specifics
| 3 | |
| Concrete Perimeter | |
| — | |
| Brick Paver Patio | |
| Landscaped,Mature Trees | |
| 100X150 | |
| — | |
| Full | |
| Vaulted/Cathedral Ceilings, Skylight(s), Bar-Wet, Hardwood Floors, First Floor Laundry, Walk-In Closet(s) | |
| Range, Microwave, Dishwasher, Refrigerator, Bar Fridge, Washer, Dryer, Disposal | |
| Not in DB | |
| Sidewalks, Street Paved | |
| — | |
| — | |
| — |
Tax History
| Year | Property Taxes |
|---|---|
| 2021 | $10,581 |
Contact Agent
Nearby Similar Homes
Nearby Sold Comparables
Contact Agent
Listing Provided By
Compass

