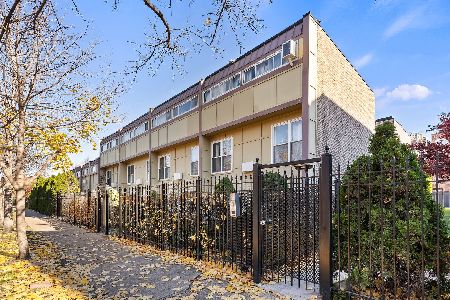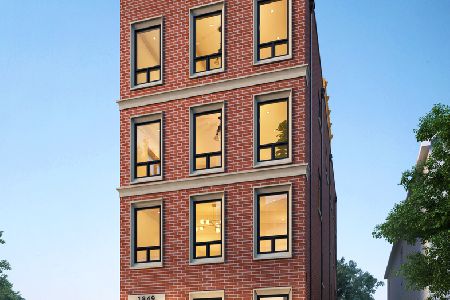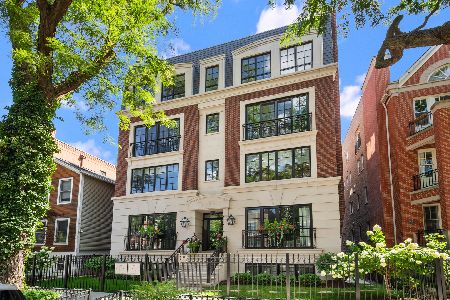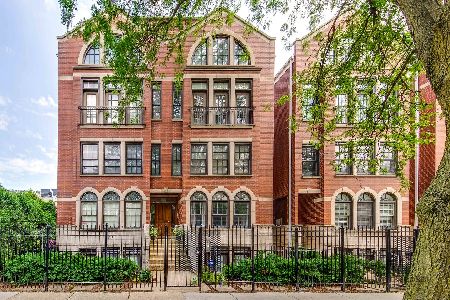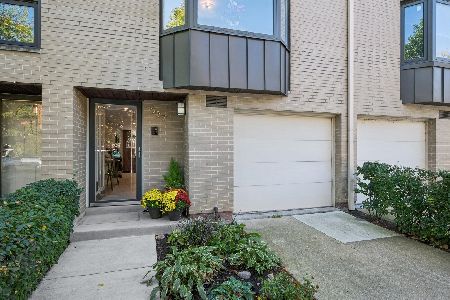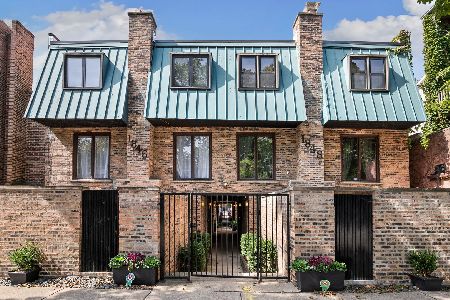1821 Larrabee Street, Lincoln Park, Chicago, Illinois 60614
$1,625,000
|
Sold
|
|
| Status: | Closed |
| Sqft: | 4,050 |
| Cost/Sqft: | $407 |
| Beds: | 5 |
| Baths: | 5 |
| Year Built: | 2010 |
| Property Taxes: | $34,674 |
| Days On Market: | 591 |
| Lot Size: | 0,00 |
Description
One of a kind, Lincoln Elementary TRIPLEX with approximately 4000 square feet of living across three levels with three private outdoor decks and a bonus front yard. Garage roof deck is wired for sound, electric, water, and includes attached gas fire table, outdoor tv cabinet and built in vegetable planters. This single family alternative offers 5 Bedrooms plus an office and a bonus loft/library. All main bedrooms above grade. Main level features living, dining, office, pantry, eat-in chef's kitchen, two fireplaces and a bright and sunny family room. The second level offers the primary suite with custom built-ins and a fireplace, gorgeous french doors, and two additional bedrooms, a den/library, laundry, and linen closet. The lower level has 2 oversized bedrooms with en suite baths. One bedroom is being used as a family rec room with a built in murphy bed for guests. The lower level also has storage closets, a wine cellar, radiant heat and built in California closets for organized storage. Walk to the Lake, train, bus, the shops on Armitage, restaurant row on Halsted, multiple farmer's markets, Target, Bauler and Oz Parks, and all that Old Town and Lincoln Park have to offer!
Property Specifics
| Condos/Townhomes | |
| 3 | |
| — | |
| 2010 | |
| — | |
| — | |
| No | |
| — |
| Cook | |
| — | |
| 450 / Monthly | |
| — | |
| — | |
| — | |
| 11999504 | |
| 14333080631001 |
Nearby Schools
| NAME: | DISTRICT: | DISTANCE: | |
|---|---|---|---|
|
Grade School
Lincoln Elementary School |
299 | — | |
|
Middle School
Lincoln Elementary School |
299 | Not in DB | |
|
High School
Lincoln Park High School |
299 | Not in DB | |
Property History
| DATE: | EVENT: | PRICE: | SOURCE: |
|---|---|---|---|
| 15 Jul, 2010 | Sold | $985,000 | MRED MLS |
| 11 Jun, 2010 | Under contract | $999,000 | MRED MLS |
| — | Last price change | $1,049,000 | MRED MLS |
| 29 Mar, 2010 | Listed for sale | $1,149,000 | MRED MLS |
| 17 Jun, 2024 | Sold | $1,625,000 | MRED MLS |
| 18 Apr, 2024 | Under contract | $1,650,000 | MRED MLS |
| 12 Mar, 2024 | Listed for sale | $1,650,000 | MRED MLS |
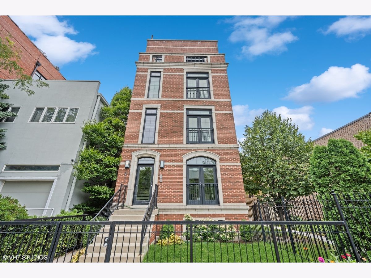
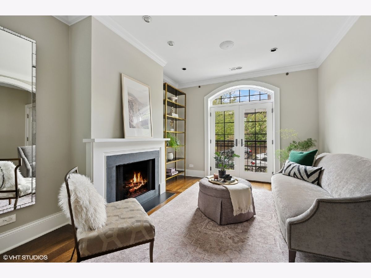
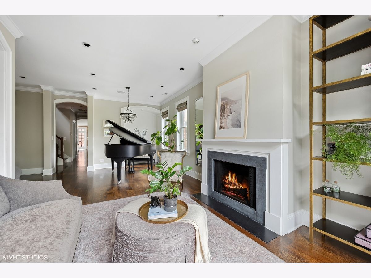
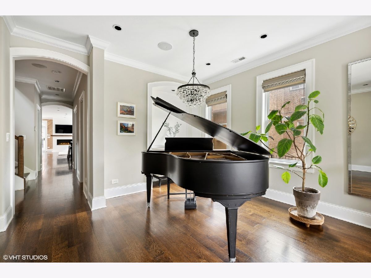
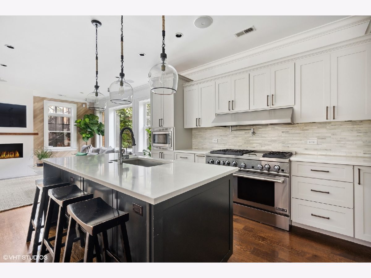
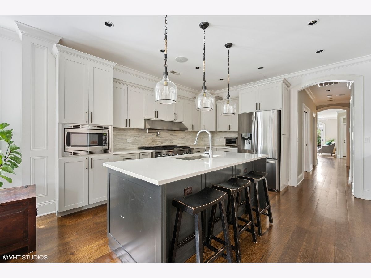
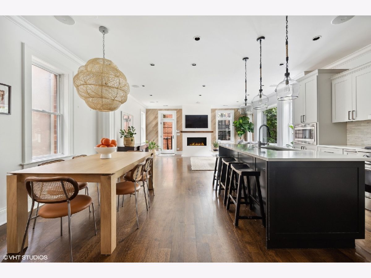
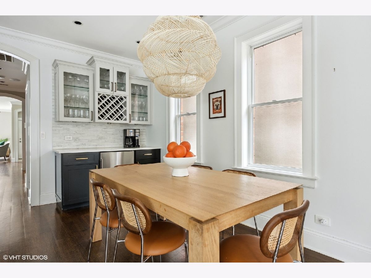
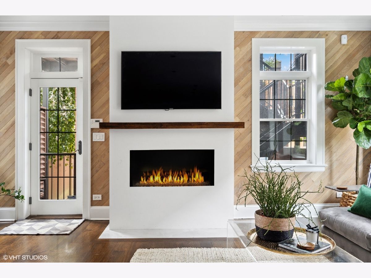
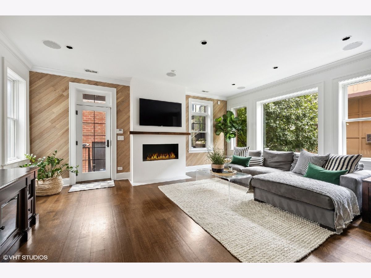
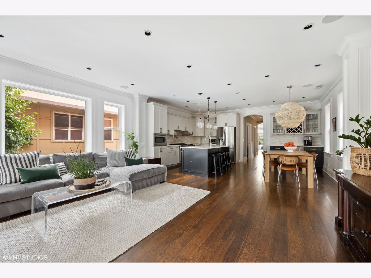
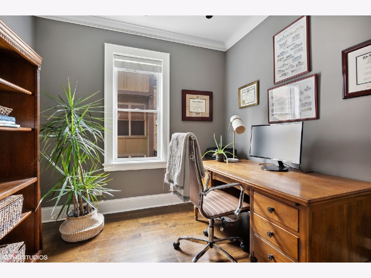
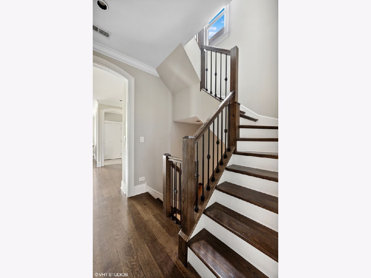
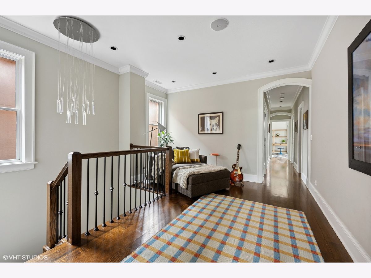
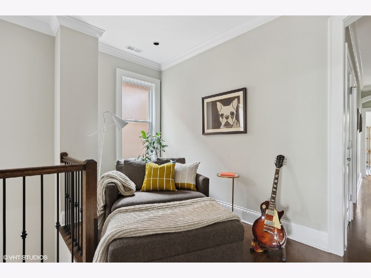
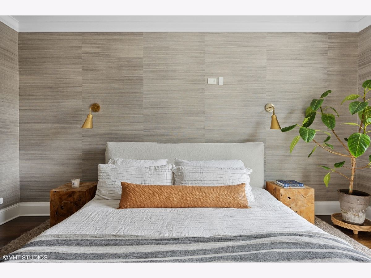
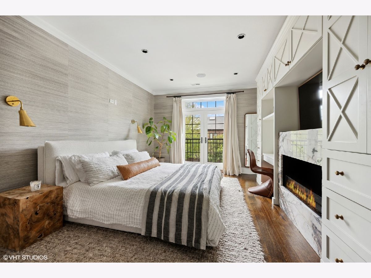
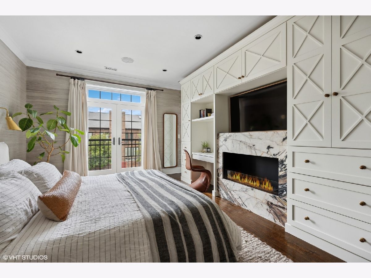
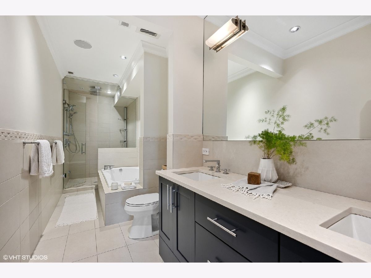
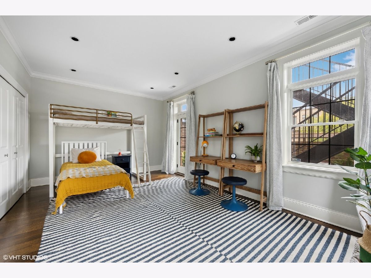
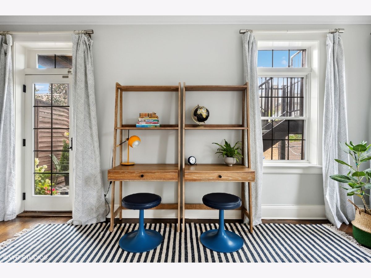
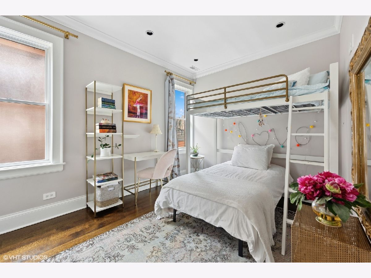
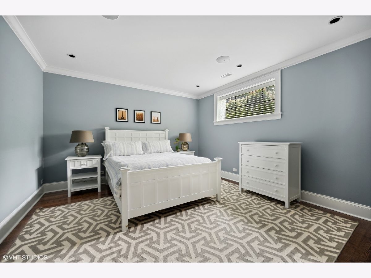
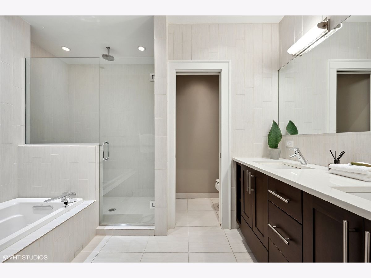
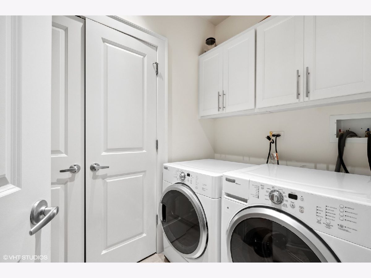
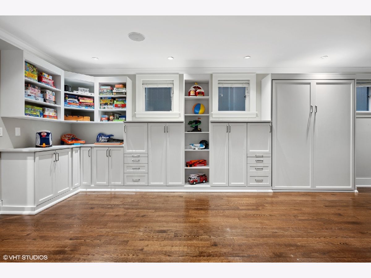
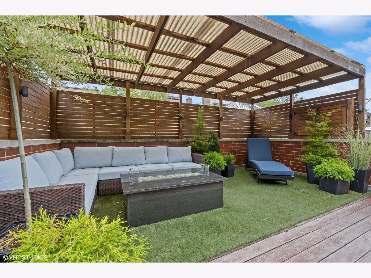
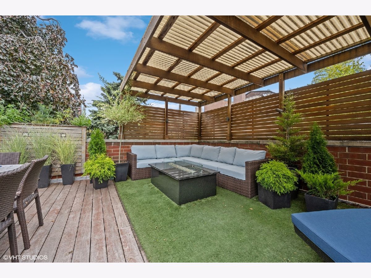
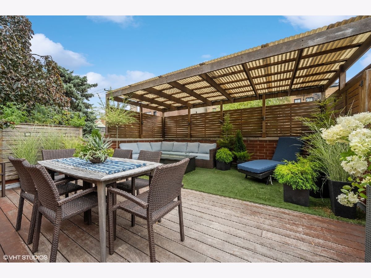
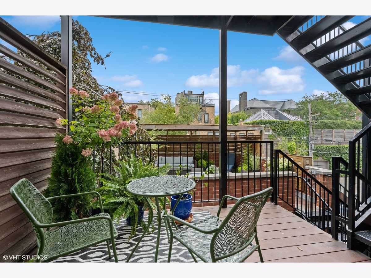
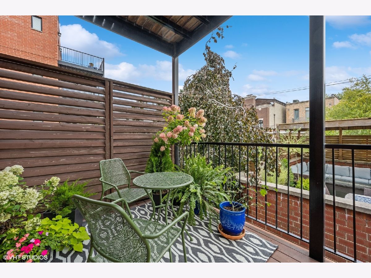
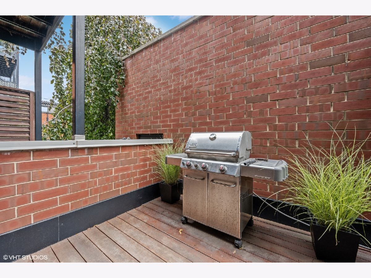
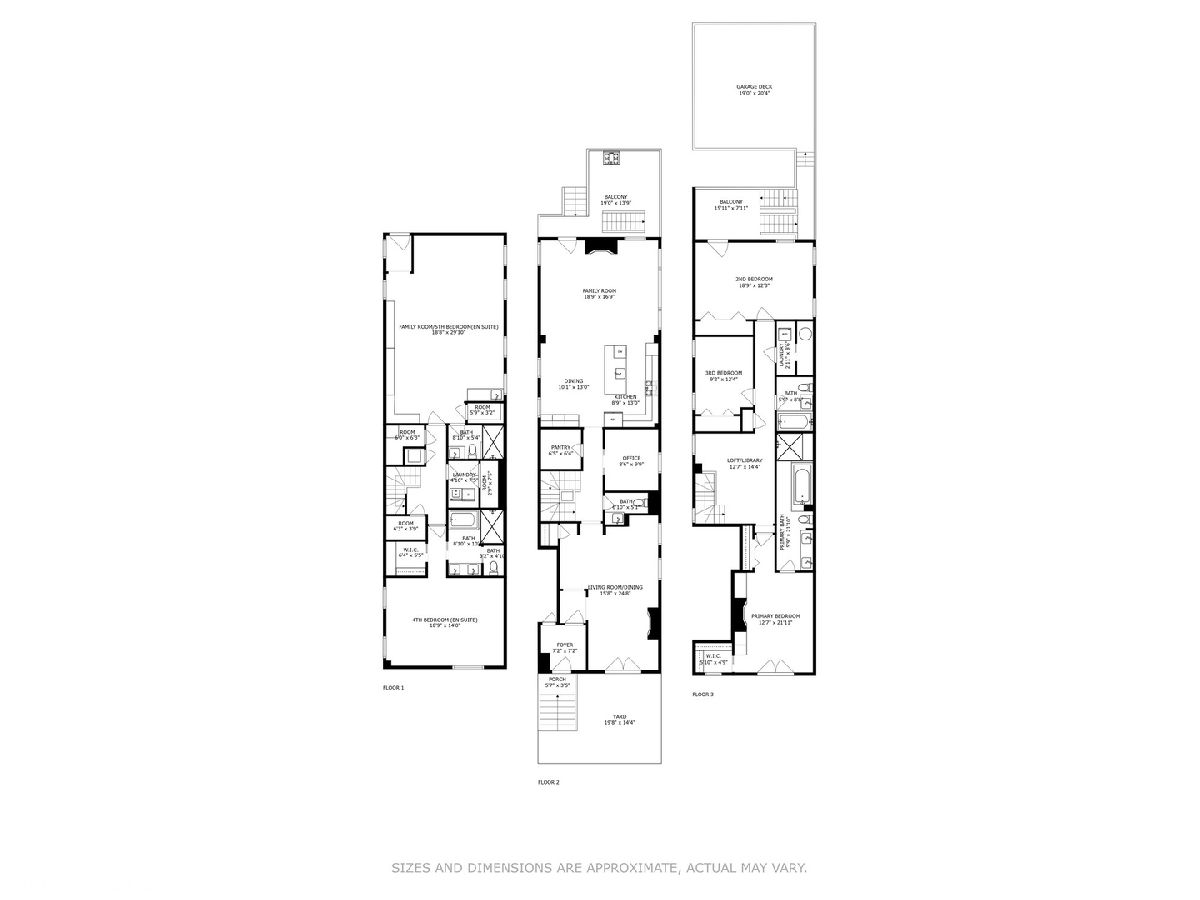
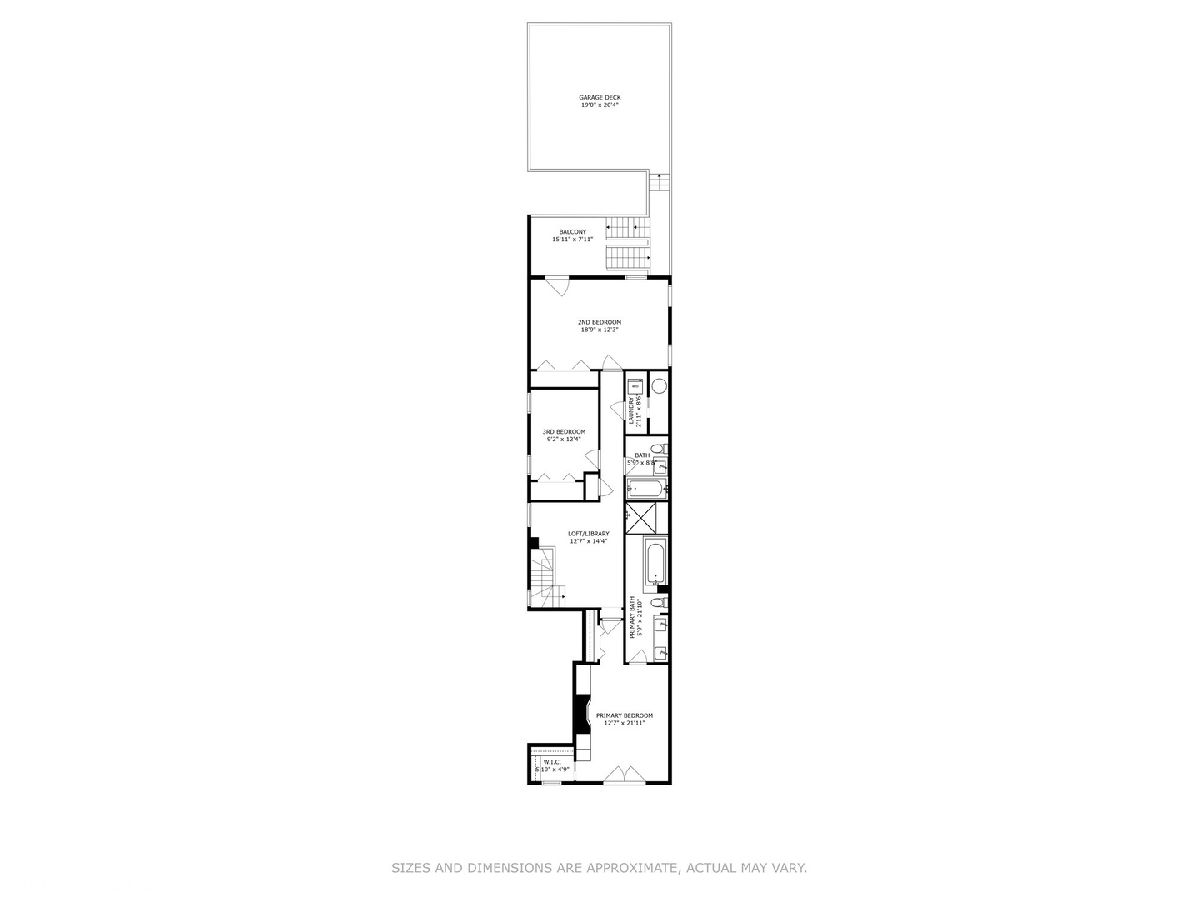
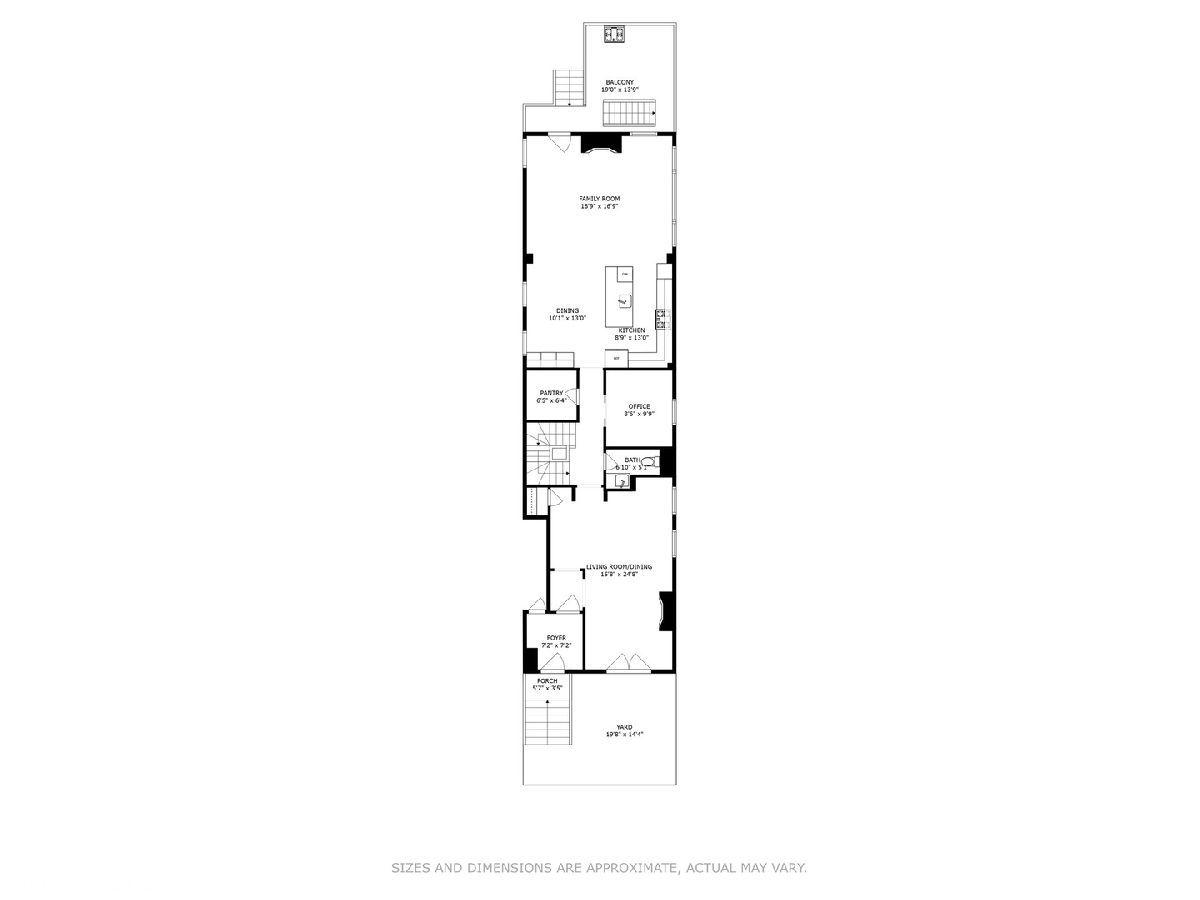
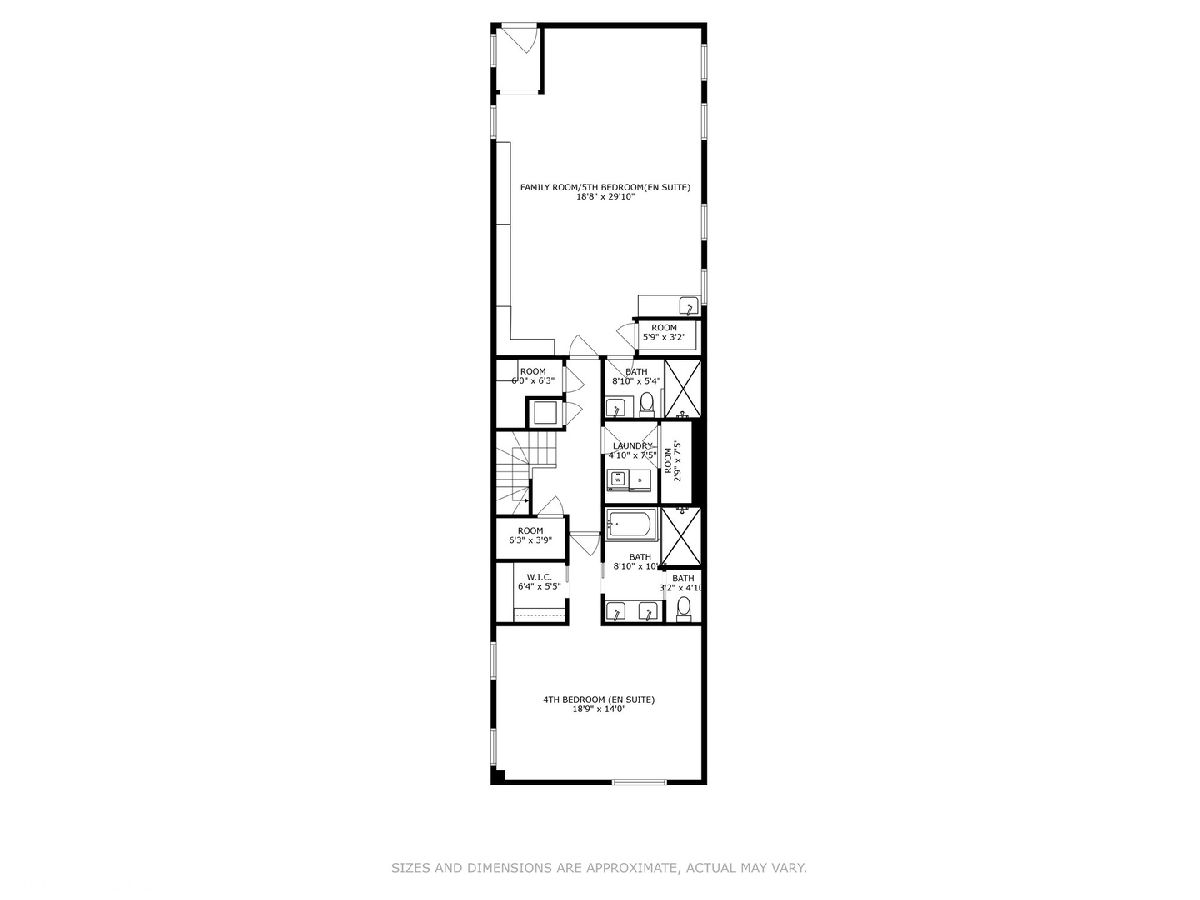
Room Specifics
Total Bedrooms: 5
Bedrooms Above Ground: 5
Bedrooms Below Ground: 0
Dimensions: —
Floor Type: —
Dimensions: —
Floor Type: —
Dimensions: —
Floor Type: —
Dimensions: —
Floor Type: —
Full Bathrooms: 5
Bathroom Amenities: Whirlpool,Separate Shower,Steam Shower,Double Sink
Bathroom in Basement: 1
Rooms: —
Basement Description: Finished
Other Specifics
| 1 | |
| — | |
| Shared,Off Alley | |
| — | |
| — | |
| COMMON | |
| — | |
| — | |
| — | |
| — | |
| Not in DB | |
| — | |
| — | |
| — | |
| — |
Tax History
| Year | Property Taxes |
|---|---|
| 2024 | $34,674 |
Contact Agent
Nearby Similar Homes
Nearby Sold Comparables
Contact Agent
Listing Provided By
Compass

