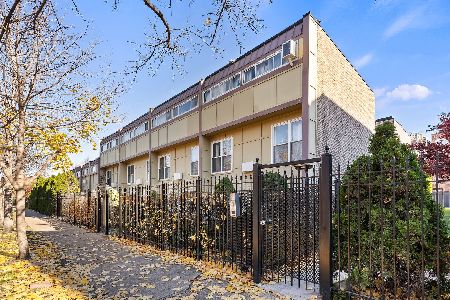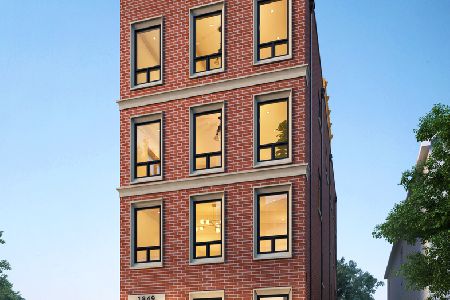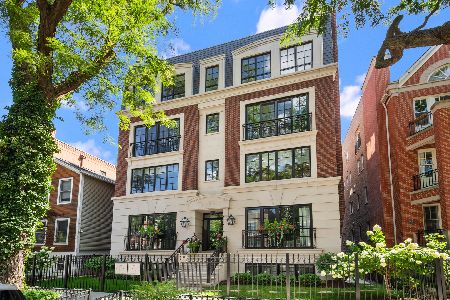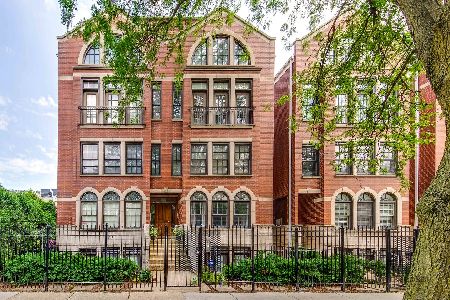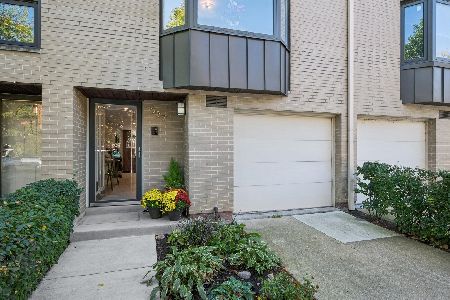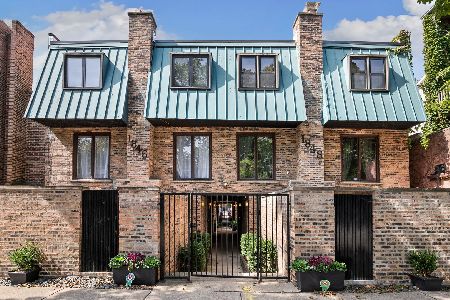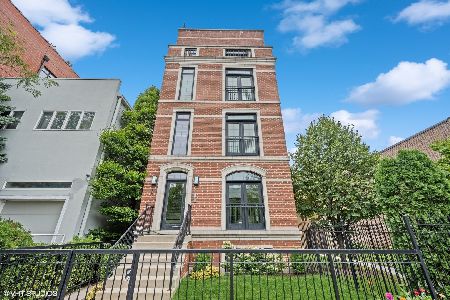1821 Larrabee Street, Lincoln Park, Chicago, Illinois 60614
$985,000
|
Sold
|
|
| Status: | Closed |
| Sqft: | 4,050 |
| Cost/Sqft: | $247 |
| Beds: | 4 |
| Baths: | 5 |
| Year Built: | 2010 |
| Property Taxes: | $0 |
| Days On Market: | 5688 |
| Lot Size: | 0,00 |
Description
ONLY 1 LEFT IN RARE 2-UNIT BLDG IN LINCOLN SCHL DST! WALK TO ARMITAGE & THE LAKE FROM THIS SFH-LIKE 4050SQFT 4BD+DEN+FAM RM+MED RM/4.1BA NEW CONST OLD TWN/LINCLN PRK TRIPLX W/HEIRLOOM-CALBR FNSHES & 3BDS/2BA ON 2ND FLR;PROF GRADE KTCHN & 3 PRIV OUTDR SPCES INCL 400+SQFT GRGE DECK;WINE CELLAR IN LL;SMART HOME A/V T/O;RAD HEATD LL & MSTR BTH;"GREEN" HVAC SYSTM;2 FPLCS;GRGE PRKG INCL & STEPS TO 2ND AVAIL GRGE SPOT!
Property Specifics
| Condos/Townhomes | |
| — | |
| — | |
| 2010 | |
| Full,English | |
| — | |
| No | |
| — |
| Cook | |
| — | |
| 304 / — | |
| Water,Parking,Insurance,Exterior Maintenance,Lawn Care,Scavenger,Snow Removal | |
| Lake Michigan | |
| Public Sewer | |
| 07483437 | |
| 14333080160000 |
Nearby Schools
| NAME: | DISTRICT: | DISTANCE: | |
|---|---|---|---|
|
Grade School
Lincoln Elementary School |
299 | — | |
|
Middle School
Lincoln Elementary School |
299 | Not in DB | |
|
High School
Lincoln Park High School |
299 | Not in DB | |
Property History
| DATE: | EVENT: | PRICE: | SOURCE: |
|---|---|---|---|
| 15 Jul, 2010 | Sold | $985,000 | MRED MLS |
| 11 Jun, 2010 | Under contract | $999,000 | MRED MLS |
| — | Last price change | $1,049,000 | MRED MLS |
| 29 Mar, 2010 | Listed for sale | $1,149,000 | MRED MLS |
| 17 Jun, 2024 | Sold | $1,625,000 | MRED MLS |
| 18 Apr, 2024 | Under contract | $1,650,000 | MRED MLS |
| 12 Mar, 2024 | Listed for sale | $1,650,000 | MRED MLS |
Room Specifics
Total Bedrooms: 4
Bedrooms Above Ground: 4
Bedrooms Below Ground: 0
Dimensions: —
Floor Type: Hardwood
Dimensions: —
Floor Type: Hardwood
Dimensions: —
Floor Type: Hardwood
Full Bathrooms: 5
Bathroom Amenities: Whirlpool,Separate Shower,Steam Shower,Double Sink
Bathroom in Basement: 1
Rooms: Deck,Den,Gallery,Great Room,Recreation Room,Sitting Room,Utility Room-1st Floor,Utility Room-2nd Floor
Basement Description: Finished
Other Specifics
| 2 | |
| Concrete Perimeter | |
| Shared | |
| Deck, Storms/Screens, End Unit | |
| Common Grounds,Fenced Yard,Landscaped | |
| COMMON | |
| — | |
| Full | |
| Bar-Wet, Hardwood Floors, First Floor Bedroom, Laundry Hook-Up in Unit, Storage | |
| Double Oven, Range, Microwave, Dishwasher, Refrigerator, Bar Fridge, Washer, Dryer, Disposal | |
| Not in DB | |
| — | |
| — | |
| Storage | |
| Gas Log, Gas Starter |
Tax History
| Year | Property Taxes |
|---|---|
| 2024 | $34,674 |
Contact Agent
Nearby Similar Homes
Nearby Sold Comparables
Contact Agent
Listing Provided By
Berkshire Hathaway HomeServices KoenigRubloff

