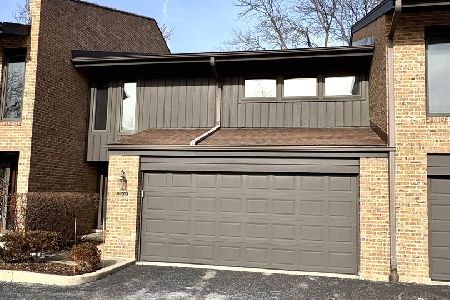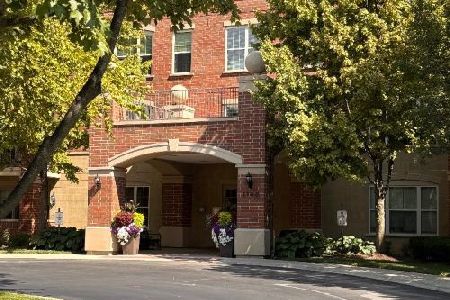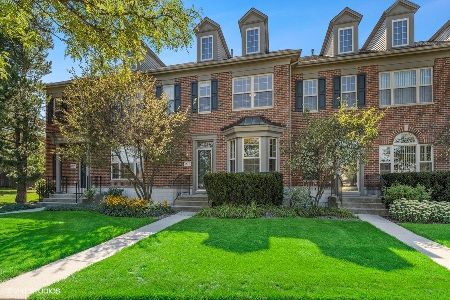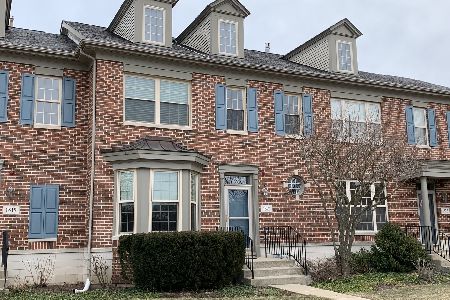1825 Westleigh Drive, Glenview, Illinois 60025
$675,000
|
Sold
|
|
| Status: | Closed |
| Sqft: | 1,930 |
| Cost/Sqft: | $321 |
| Beds: | 3 |
| Baths: | 3 |
| Year Built: | 1999 |
| Property Taxes: | $10,076 |
| Days On Market: | 680 |
| Lot Size: | 0,00 |
Description
Heatherfield end-unit with first floor primary suite. Quiet location in inner cul-de-sac adjacent to large open grassy common area with seating. Private fenced in back patio. Two-car attached garage with generous driveway surrounded by mature trees. Bright kitchen with island, separate eating area overlooking patio. Combined living/dining room with built-in shelving and gas fireplace. First floor primary suite has beautiful yard views making it a great office or den as well. Bath includes large shower, double sink vanity and walk-in closet. First floor powder room, laundry room, functional layout with convenient access to patio and garage. Upstairs you will find two generous sized bedrooms, full bath and large open bright loft. Large unfinished basement for plenty of storage. Newer roof, ac and furnace. Great walkable location - Techny Basin trail, Community Park with play area, tennis and basketball courts, restaurants and stores all minutes away.
Property Specifics
| Condos/Townhomes | |
| 2 | |
| — | |
| 1999 | |
| — | |
| — | |
| No | |
| — |
| Cook | |
| Heatherfield | |
| 307 / Monthly | |
| — | |
| — | |
| — | |
| 11997984 | |
| 04233030170000 |
Nearby Schools
| NAME: | DISTRICT: | DISTANCE: | |
|---|---|---|---|
|
Grade School
Lyon Elementary School |
34 | — | |
|
Middle School
Attea Middle School |
34 | Not in DB | |
|
High School
Glenbrook South High School |
225 | Not in DB | |
Property History
| DATE: | EVENT: | PRICE: | SOURCE: |
|---|---|---|---|
| 30 Apr, 2024 | Sold | $675,000 | MRED MLS |
| 15 Mar, 2024 | Under contract | $620,000 | MRED MLS |
| 8 Mar, 2024 | Listed for sale | $620,000 | MRED MLS |
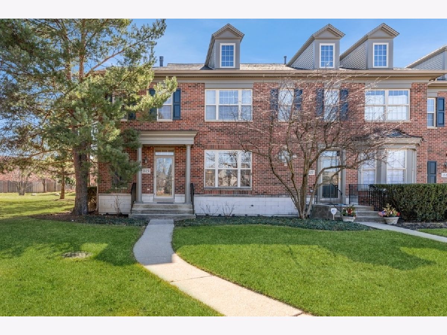
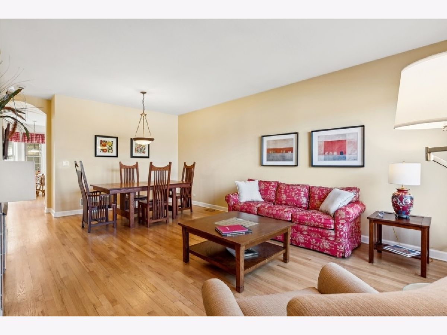
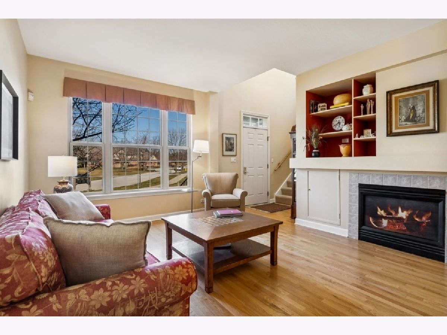
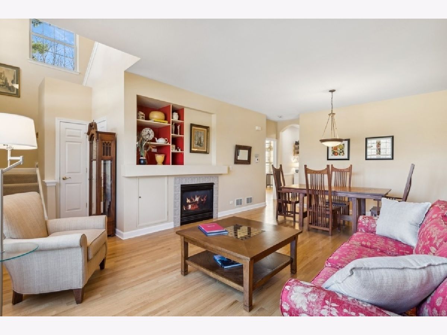
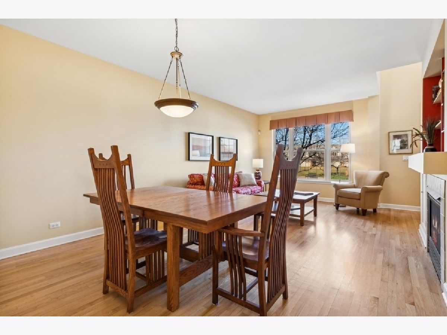
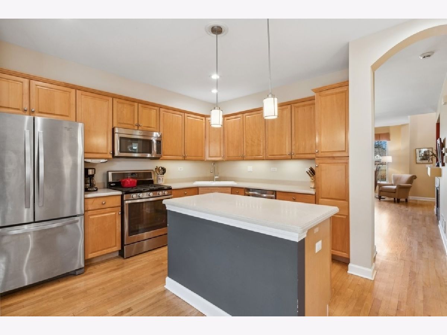
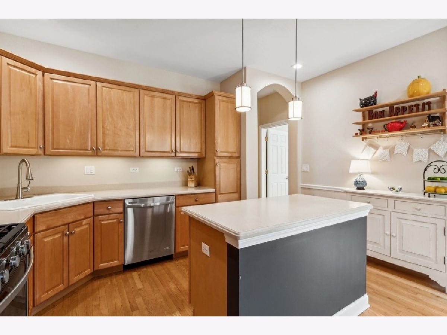
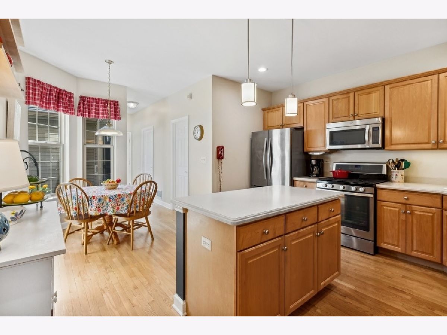
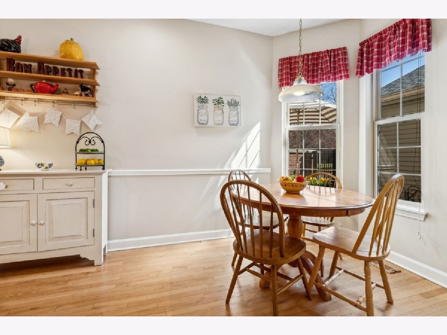
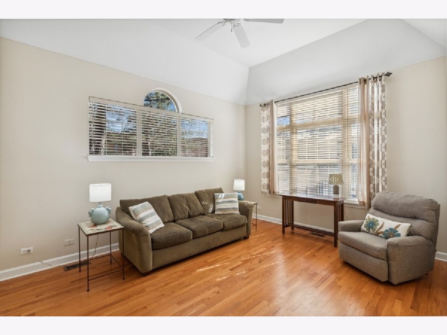
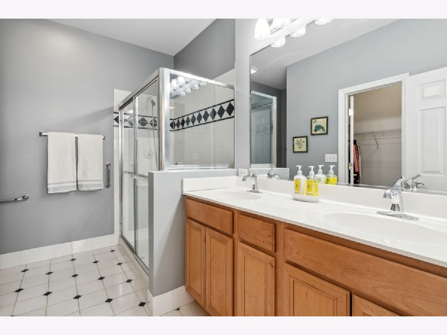
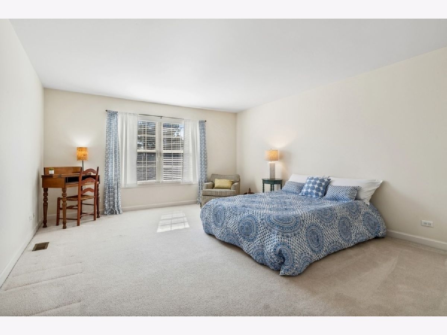
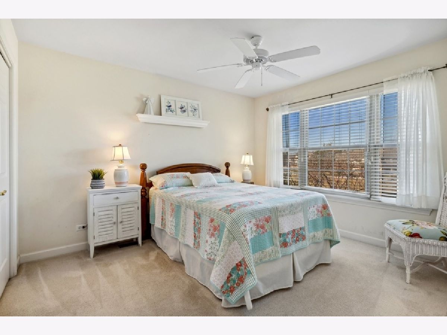
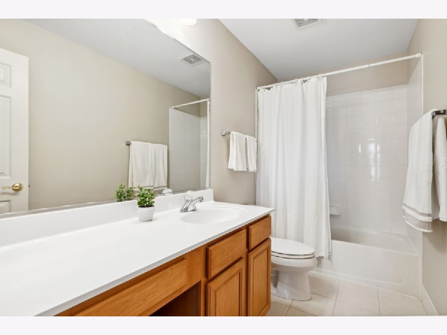
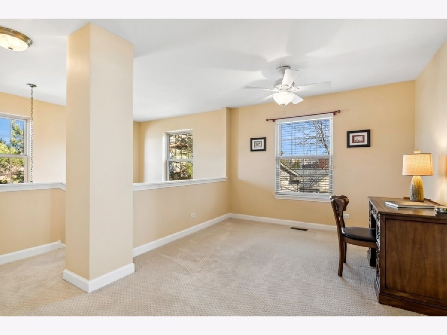
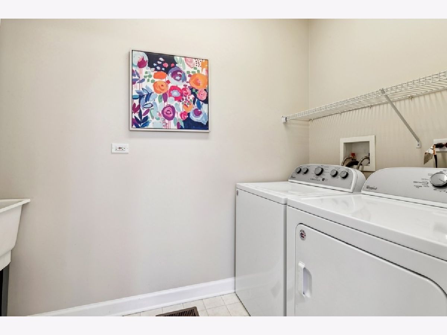
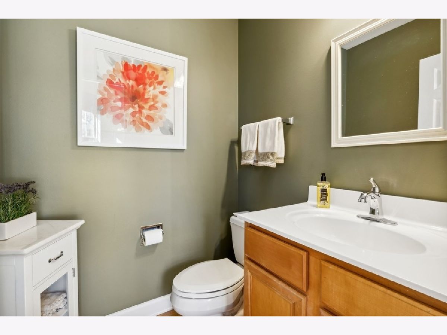
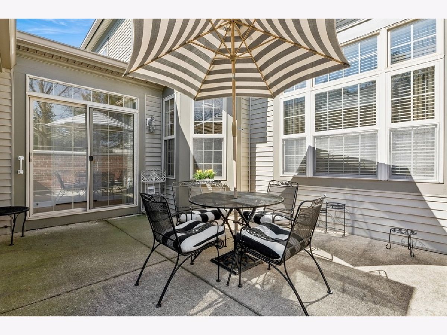
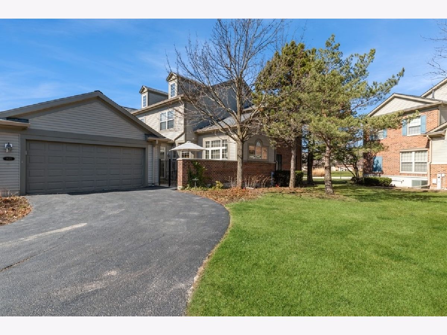
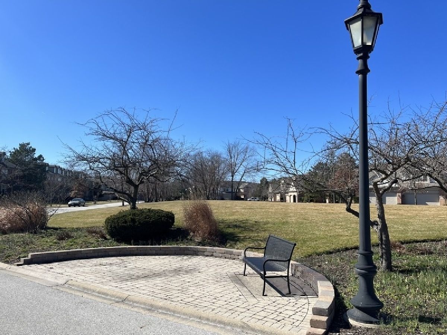
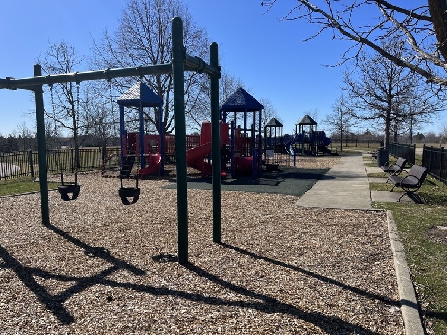
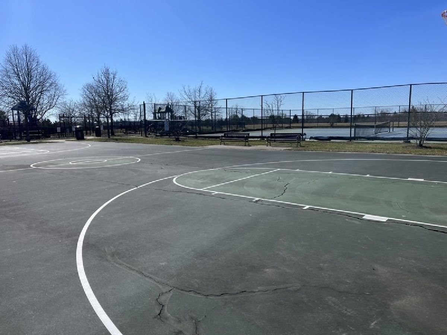
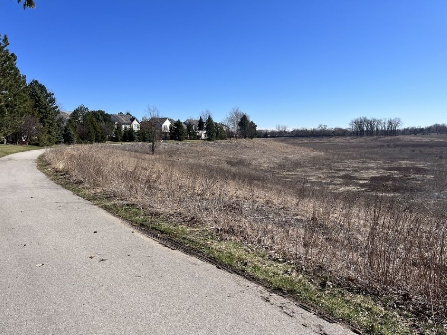
Room Specifics
Total Bedrooms: 3
Bedrooms Above Ground: 3
Bedrooms Below Ground: 0
Dimensions: —
Floor Type: —
Dimensions: —
Floor Type: —
Full Bathrooms: 3
Bathroom Amenities: Separate Shower,Double Sink
Bathroom in Basement: 0
Rooms: —
Basement Description: Unfinished
Other Specifics
| 2 | |
| — | |
| Asphalt,Side Drive | |
| — | |
| — | |
| 27 X 88 X 31 X 94 | |
| — | |
| — | |
| — | |
| — | |
| Not in DB | |
| — | |
| — | |
| — | |
| — |
Tax History
| Year | Property Taxes |
|---|---|
| 2024 | $10,076 |
Contact Agent
Nearby Similar Homes
Nearby Sold Comparables
Contact Agent
Listing Provided By
@properties Christie's International Real Estate

