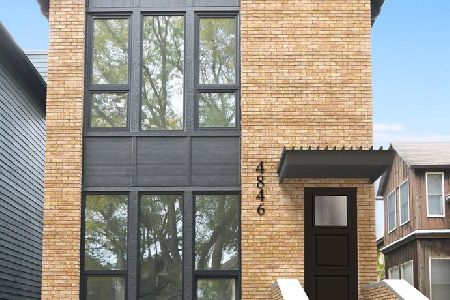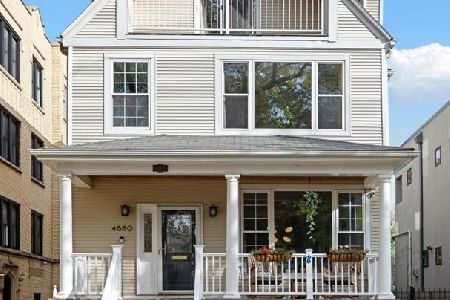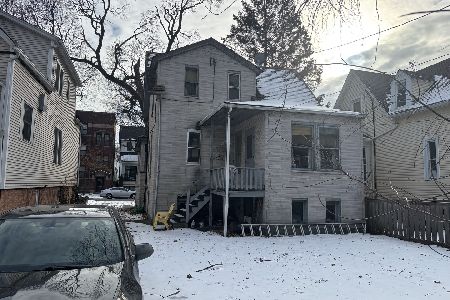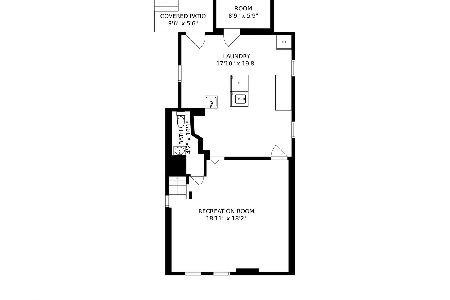1822 Leland Avenue, Lincoln Square, Chicago, Illinois 60640
$608,000
|
Sold
|
|
| Status: | Closed |
| Sqft: | 2,540 |
| Cost/Sqft: | $246 |
| Beds: | 4 |
| Baths: | 2 |
| Year Built: | 1891 |
| Property Taxes: | $10,077 |
| Days On Market: | 2575 |
| Lot Size: | 0,08 |
Description
Charming Victorian Farmhouse style single family home built in 1891, on extra wide lot, in perfect Ravenswood location. Restored with modern kitchen and baths, HVAC, and newer windows (Most rehab in 2003). Oak and maple floors, original bullseye trim, stained glass and wood burning fireplace among the original features. Three Bedrooms & One expanded Bath on the second floor plus a fourth bedroom in the finished attic. First floor features open peninsula kitchen, dining area, powder room, double parlor living room and small office. Partially finished basement with family room, storage and utility room. Private backyard, with side drive and room to build garage. Welcoming front porch! Located within 2 blocks of Metra, EL, Marianos, LA Fitness, Lycee Francais, McPherson school, and many restaurants.
Property Specifics
| Single Family | |
| — | |
| Farmhouse | |
| 1891 | |
| Full,Walkout | |
| — | |
| No | |
| 0.08 |
| Cook | |
| Ravenswood Square | |
| 0 / Not Applicable | |
| None | |
| Public | |
| Public Sewer | |
| 10168637 | |
| 14182020220000 |
Nearby Schools
| NAME: | DISTRICT: | DISTANCE: | |
|---|---|---|---|
|
Grade School
Mcpherson Elementary School |
299 | — | |
|
High School
Amundsen High School |
299 | Not in DB | |
Property History
| DATE: | EVENT: | PRICE: | SOURCE: |
|---|---|---|---|
| 18 Mar, 2019 | Sold | $608,000 | MRED MLS |
| 1 Feb, 2019 | Under contract | $624,900 | MRED MLS |
| — | Last price change | $650,000 | MRED MLS |
| 9 Jan, 2019 | Listed for sale | $650,000 | MRED MLS |
Room Specifics
Total Bedrooms: 4
Bedrooms Above Ground: 4
Bedrooms Below Ground: 0
Dimensions: —
Floor Type: Hardwood
Dimensions: —
Floor Type: Hardwood
Dimensions: —
Floor Type: Carpet
Full Bathrooms: 2
Bathroom Amenities: Soaking Tub
Bathroom in Basement: 0
Rooms: Office,Recreation Room
Basement Description: Partially Finished,Exterior Access
Other Specifics
| — | |
| — | |
| Side Drive | |
| Porch, Storms/Screens | |
| Fenced Yard | |
| 38X92 | |
| Finished | |
| None | |
| Hardwood Floors | |
| Range, Microwave, Refrigerator, Washer, Dryer | |
| Not in DB | |
| Sidewalks, Street Lights, Street Paved | |
| — | |
| — | |
| Wood Burning Stove |
Tax History
| Year | Property Taxes |
|---|---|
| 2019 | $10,077 |
Contact Agent
Nearby Similar Homes
Nearby Sold Comparables
Contact Agent
Listing Provided By
Compass










