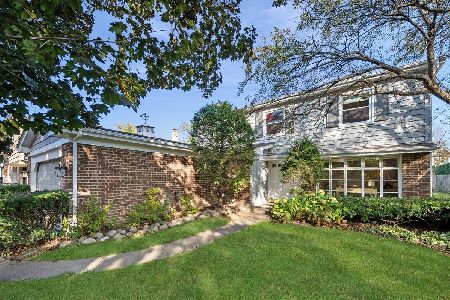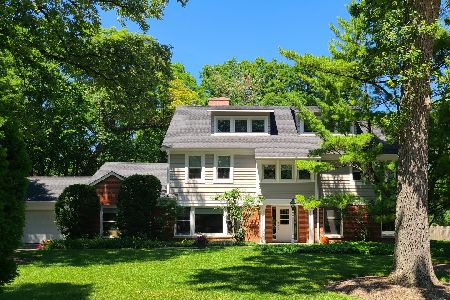1822 Northland Avenue, Highland Park, Illinois 60035
$670,000
|
Sold
|
|
| Status: | Closed |
| Sqft: | 2,515 |
| Cost/Sqft: | $258 |
| Beds: | 3 |
| Baths: | 3 |
| Year Built: | — |
| Property Taxes: | $14,850 |
| Days On Market: | 1356 |
| Lot Size: | 0,43 |
Description
2500 sqft, 3 Bedroom , 2.1 bath ranch in highly desirable Sherwood Forest! Gourmet kitchen with high end appliances (TWO MIELE DISHWASHERS, SUBZERO SIDE BY SIDE, THERMODORE GAS RANGE W/HOOD, BUILT IN PANASONIC MIRCOWAVE, WOLF BUILT IN COUNTER STEAMER, FISHER and PAYKEL DOUBLE OVEN) and TONS of cabinets. Private Primary Suite with walk in closet. Main floor laundry and mud room with additional closet space. BEAUTIFUL approx .5 acre treed corner lot. Wood burning fireplace. Family room overlooks brick patio and fenced in yard. Radiant heat in the floors offers clean even heat. Space Pac for cooling. Partial finished basement. Choice of Highland Park or Deerfield High schools. Newer windows (marvin), kitchen and baths.
Property Specifics
| Single Family | |
| — | |
| — | |
| — | |
| — | |
| RANCH | |
| No | |
| 0.43 |
| Lake | |
| Sherwood Forest | |
| — / Not Applicable | |
| — | |
| — | |
| — | |
| 11340950 | |
| 16282100040000 |
Nearby Schools
| NAME: | DISTRICT: | DISTANCE: | |
|---|---|---|---|
|
Grade School
Sherwood Elementary School |
112 | — | |
|
Middle School
Elm Place School |
112 | Not in DB | |
|
High School
Highland Park High School |
113 | Not in DB | |
|
Alternate High School
Deerfield High School |
— | Not in DB | |
Property History
| DATE: | EVENT: | PRICE: | SOURCE: |
|---|---|---|---|
| 15 Jan, 2015 | Sold | $650,000 | MRED MLS |
| 4 Dec, 2014 | Under contract | $679,900 | MRED MLS |
| 26 Sep, 2014 | Listed for sale | $679,900 | MRED MLS |
| 6 Oct, 2017 | Under contract | $0 | MRED MLS |
| 27 Sep, 2017 | Listed for sale | $0 | MRED MLS |
| 13 Jun, 2022 | Sold | $670,000 | MRED MLS |
| 11 May, 2022 | Under contract | $649,999 | MRED MLS |
| 11 Mar, 2022 | Listed for sale | $599,999 | MRED MLS |

















Room Specifics
Total Bedrooms: 3
Bedrooms Above Ground: 3
Bedrooms Below Ground: 0
Dimensions: —
Floor Type: —
Dimensions: —
Floor Type: —
Full Bathrooms: 3
Bathroom Amenities: Separate Shower,Double Sink
Bathroom in Basement: 0
Rooms: —
Basement Description: Partially Finished,Concrete (Basement),Rec/Family Area,Storage Space
Other Specifics
| 2 | |
| — | |
| Asphalt,Side Drive | |
| — | |
| — | |
| 16X91X151X135X158 | |
| Unfinished | |
| — | |
| — | |
| — | |
| Not in DB | |
| — | |
| — | |
| — | |
| — |
Tax History
| Year | Property Taxes |
|---|---|
| 2015 | $12,451 |
| 2022 | $14,850 |
Contact Agent
Nearby Similar Homes
Nearby Sold Comparables
Contact Agent
Listing Provided By
Berkshire Hathaway HomeServices Chicago











