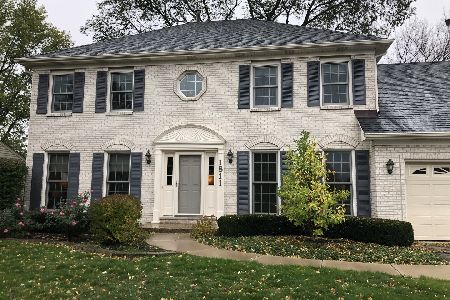1823 Ranchview Drive, Naperville, Illinois 60565
$550,000
|
Sold
|
|
| Status: | Closed |
| Sqft: | 2,372 |
| Cost/Sqft: | $223 |
| Beds: | 4 |
| Baths: | 4 |
| Year Built: | 1988 |
| Property Taxes: | $8,692 |
| Days On Market: | 1730 |
| Lot Size: | 0,24 |
Description
The home you have been waiting for! Beautiful curb appeal, large fenced in yard, screened-in porch, white trim, and over $160k in recent improvements. Freshly painted interior and exterior. Formal living & dining room w/ vaulted ceilings, hw, and plantation shudders. Kitchen w/ all ssl appliances, backsplash, island, recessed lighting, walk-in pantry, opens to large family room with new carpeting, full stone-wall/masonry fireplace and new wall size custom white built-in entertainment center and cabinetry. Remodeled master bath with custom double bowl vanity with storage, Carrera tile, quartz counters and soaking tub. Remodeled guest and 1/2 bath with custom vanities, granite and quartz, respectively plus Carrera tile. 4 spacious bedrooms w/ new carpeting plus volume ceiling in the master. Finished basement with new woodgrain plank tile, wainscoting, recessed lighting, and updated full bath. Spacious screened porch w/ fan, leading to brick paver patio and professionally landscaped large fenced-in yard. Roof w/ attic insulation, ridge vents and baffles added 2020. Newer Feldco windows w/ warranty. Furnace/AC 2017, Water heater/filtration/softener 2018, Double sump pump 2018. Sprinkler system 2020, Radon System 2017, New playset. Walk to Ranchview Elementary. Attend Kennedy Junior High and Naperville Central High School. Easy access to commuter train and 355.
Property Specifics
| Single Family | |
| — | |
| — | |
| 1988 | |
| Full | |
| — | |
| No | |
| 0.24 |
| Du Page | |
| Chestnut Ridge | |
| 0 / Not Applicable | |
| None | |
| Lake Michigan,Public | |
| Public Sewer | |
| 11109860 | |
| 0833204015 |
Nearby Schools
| NAME: | DISTRICT: | DISTANCE: | |
|---|---|---|---|
|
Grade School
Ranch View Elementary School |
203 | — | |
|
Middle School
Kennedy Junior High School |
203 | Not in DB | |
|
High School
Naperville Central High School |
203 | Not in DB | |
Property History
| DATE: | EVENT: | PRICE: | SOURCE: |
|---|---|---|---|
| 10 Jun, 2014 | Sold | $406,000 | MRED MLS |
| 17 Apr, 2014 | Under contract | $420,000 | MRED MLS |
| 14 Mar, 2014 | Listed for sale | $420,000 | MRED MLS |
| 20 Jul, 2021 | Sold | $550,000 | MRED MLS |
| 6 Jun, 2021 | Under contract | $529,000 | MRED MLS |
| 3 Jun, 2021 | Listed for sale | $529,000 | MRED MLS |
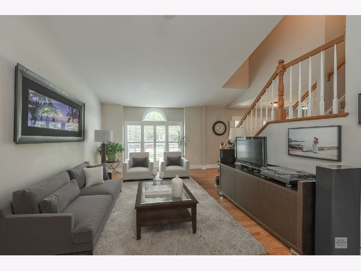
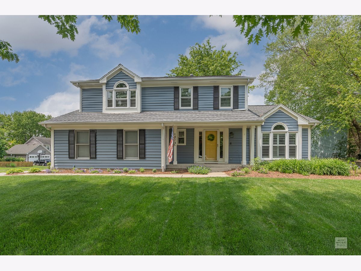
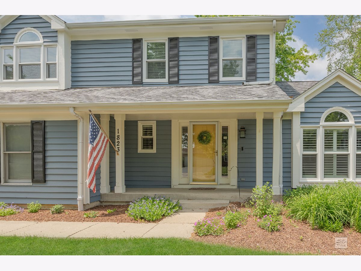
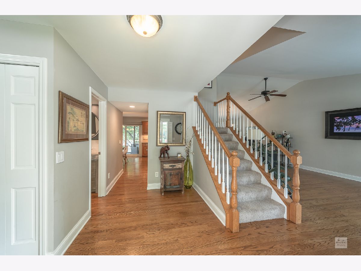
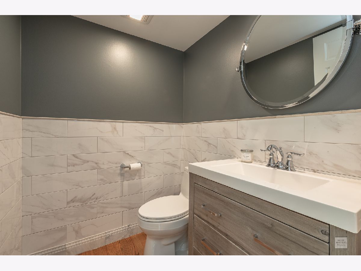
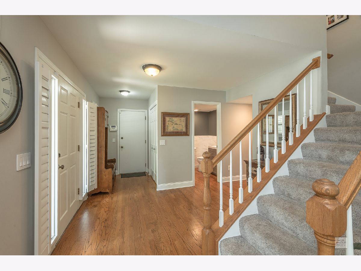
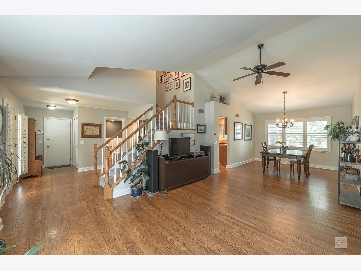
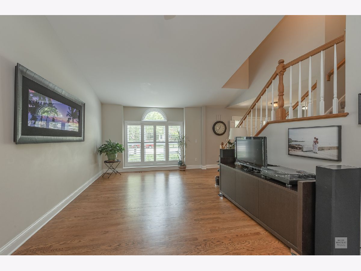
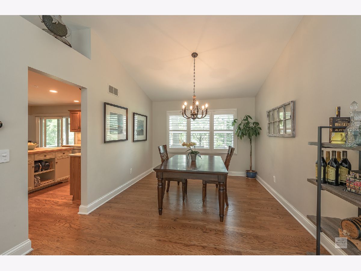
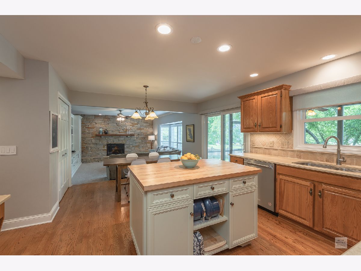
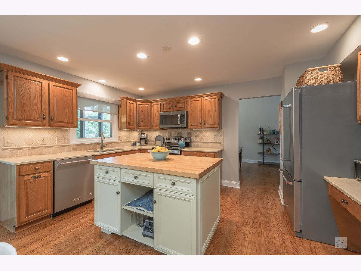
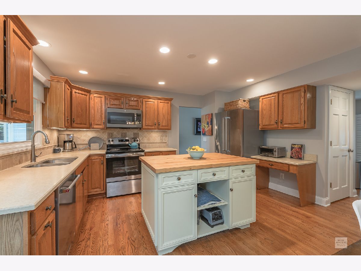
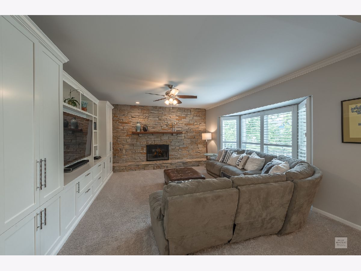
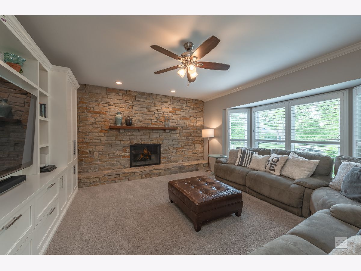
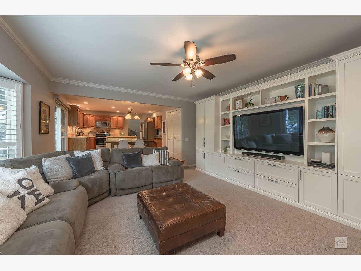
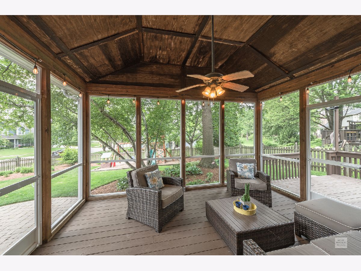
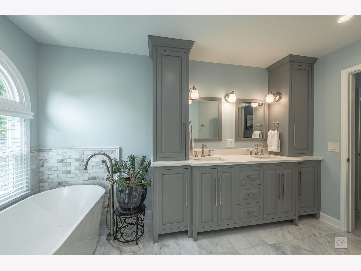
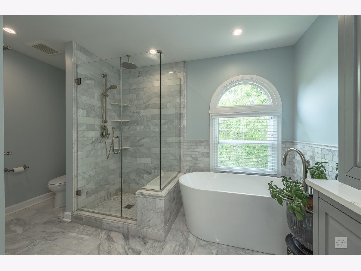
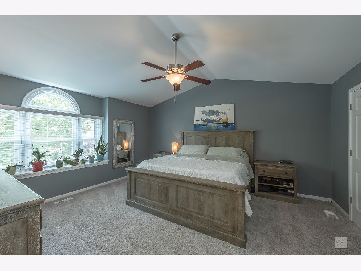
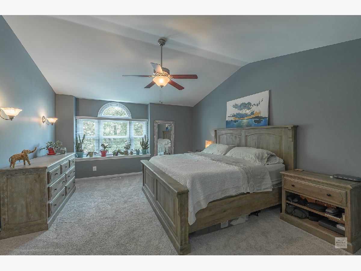
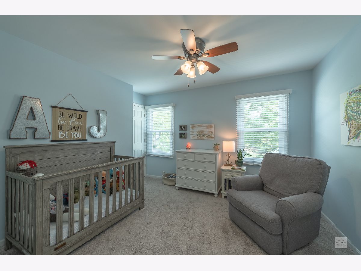
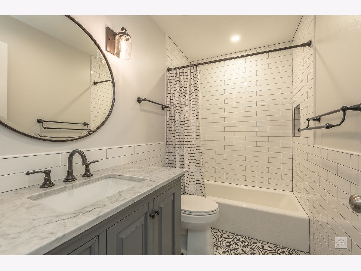
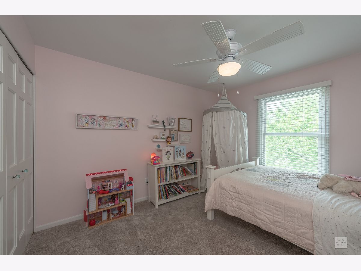
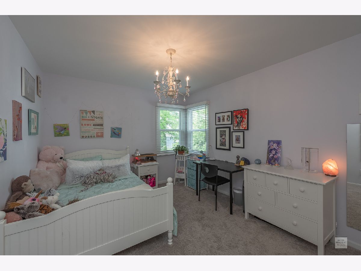
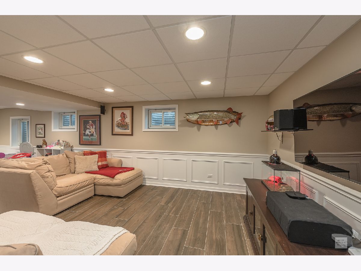
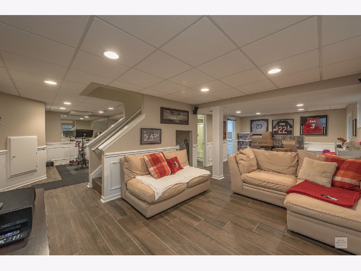
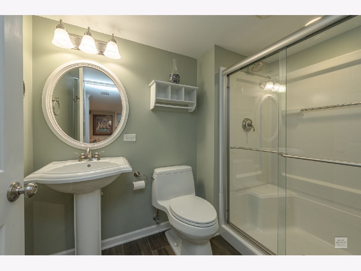
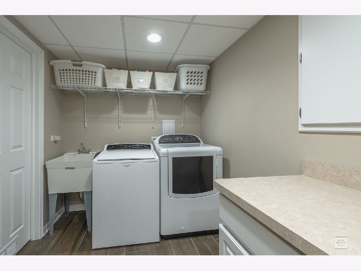
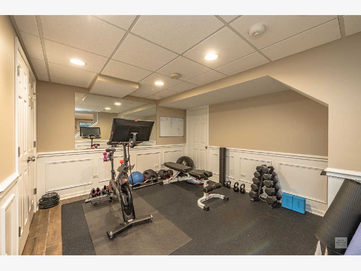
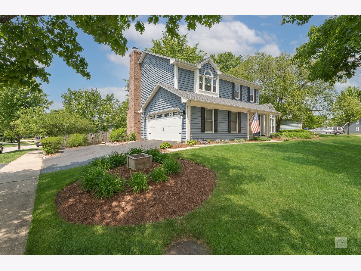
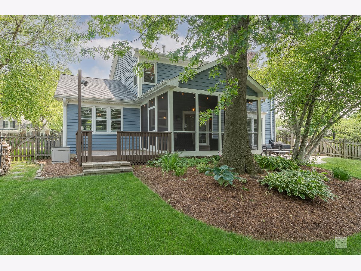
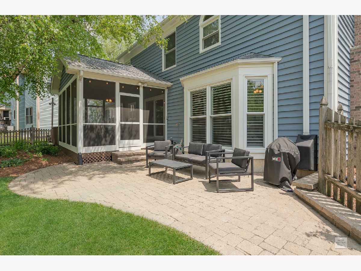
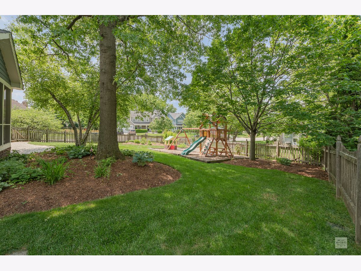
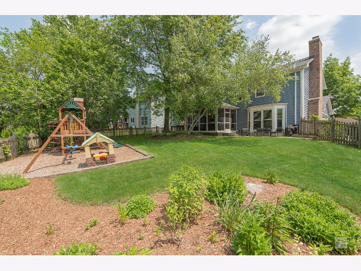
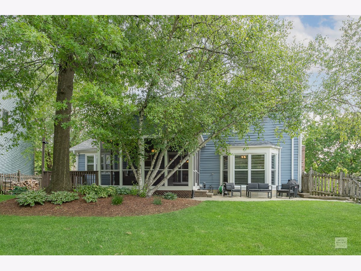
Room Specifics
Total Bedrooms: 4
Bedrooms Above Ground: 4
Bedrooms Below Ground: 0
Dimensions: —
Floor Type: Carpet
Dimensions: —
Floor Type: Carpet
Dimensions: —
Floor Type: Carpet
Full Bathrooms: 4
Bathroom Amenities: Whirlpool,Separate Shower
Bathroom in Basement: 1
Rooms: Foyer,Office,Recreation Room,Screened Porch
Basement Description: Finished
Other Specifics
| 2 | |
| Concrete Perimeter | |
| Asphalt | |
| Porch, Porch Screened, Brick Paver Patio | |
| — | |
| 88X131X66X120 | |
| — | |
| Full | |
| Vaulted/Cathedral Ceilings, Hardwood Floors, Built-in Features, Walk-In Closet(s) | |
| Range, Microwave, Dishwasher, Refrigerator, Washer, Dryer, Disposal, Stainless Steel Appliance(s), Water Softener | |
| Not in DB | |
| Park, Tennis Court(s), Curbs, Sidewalks, Street Lights, Street Paved | |
| — | |
| — | |
| Gas Starter |
Tax History
| Year | Property Taxes |
|---|---|
| 2014 | $7,923 |
| 2021 | $8,692 |
Contact Agent
Nearby Similar Homes
Nearby Sold Comparables
Contact Agent
Listing Provided By
john greene, Realtor




