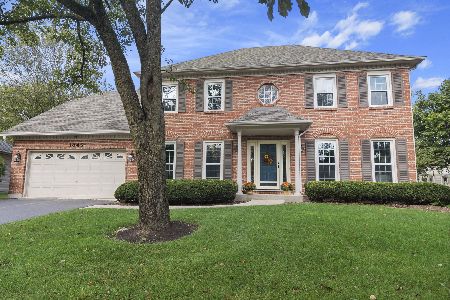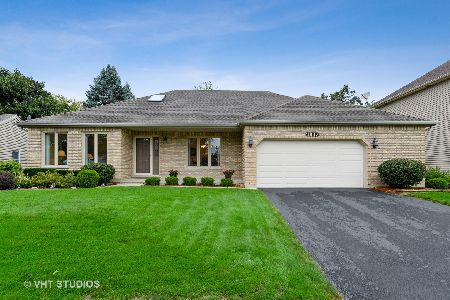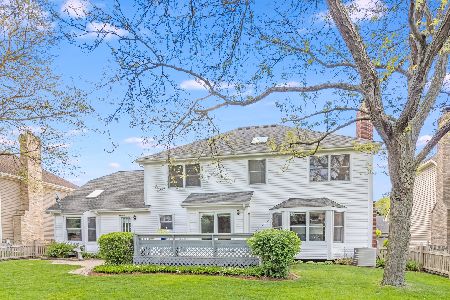1844 Ranchview Drive, Naperville, Illinois 60565
$442,000
|
Sold
|
|
| Status: | Closed |
| Sqft: | 2,952 |
| Cost/Sqft: | $154 |
| Beds: | 4 |
| Baths: | 3 |
| Year Built: | 1988 |
| Property Taxes: | $9,043 |
| Days On Market: | 3520 |
| Lot Size: | 0,20 |
Description
Beautiful 4 bedroom 2.5 bath house waiting for you to call it home. Located within walking distance to Ranchview Elementary in Naperville's renowned 203 school district. Eat-in kitchen features granite countertops, custom cabinetry, island, butler's pantry overlooking the large family room. New stainless steel kitchen appliances installed May 2016.The large living & dining rooms are separate and perfect for entertaining. Bright first floor den may also be used as a bedroom. The master suite features a beautifully remodeled master bathroom with a custom WIC. 3 additional bedrooms are very spacious. Partially finished basement with huge rec room & work area for hobby enthusiasts. Professionally landscaped yard with a river bed to look out upon while enjoying friends and family.
Property Specifics
| Single Family | |
| — | |
| Georgian | |
| 1988 | |
| Full | |
| — | |
| No | |
| 0.2 |
| Du Page | |
| Chestnut Ridge | |
| 0 / Not Applicable | |
| None | |
| Lake Michigan | |
| Public Sewer | |
| 09281587 | |
| 0833207009 |
Nearby Schools
| NAME: | DISTRICT: | DISTANCE: | |
|---|---|---|---|
|
Grade School
Ranch View Elementary School |
203 | — | |
|
Middle School
Kennedy Junior High School |
203 | Not in DB | |
|
High School
Naperville Central High School |
203 | Not in DB | |
Property History
| DATE: | EVENT: | PRICE: | SOURCE: |
|---|---|---|---|
| 26 Oct, 2016 | Sold | $442,000 | MRED MLS |
| 4 Sep, 2016 | Under contract | $456,000 | MRED MLS |
| — | Last price change | $458,000 | MRED MLS |
| 9 Jul, 2016 | Listed for sale | $458,000 | MRED MLS |
Room Specifics
Total Bedrooms: 4
Bedrooms Above Ground: 4
Bedrooms Below Ground: 0
Dimensions: —
Floor Type: Carpet
Dimensions: —
Floor Type: Carpet
Dimensions: —
Floor Type: Carpet
Full Bathrooms: 3
Bathroom Amenities: Whirlpool,Separate Shower,Double Sink
Bathroom in Basement: 0
Rooms: Den,Recreation Room
Basement Description: Partially Finished
Other Specifics
| 2 | |
| Concrete Perimeter | |
| Asphalt | |
| Deck, Storms/Screens | |
| Landscaped | |
| 72X120 | |
| Unfinished | |
| Full | |
| Skylight(s), Bar-Dry, Hardwood Floors, First Floor Laundry | |
| Range, Microwave, Dishwasher, Refrigerator, Washer, Dryer, Disposal, Stainless Steel Appliance(s) | |
| Not in DB | |
| Tennis Courts, Sidewalks, Street Lights, Street Paved | |
| — | |
| — | |
| Wood Burning, Gas Starter |
Tax History
| Year | Property Taxes |
|---|---|
| 2016 | $9,043 |
Contact Agent
Nearby Similar Homes
Nearby Sold Comparables
Contact Agent
Listing Provided By
Coldwell Banker Residential








