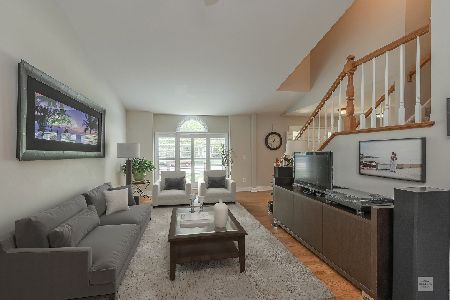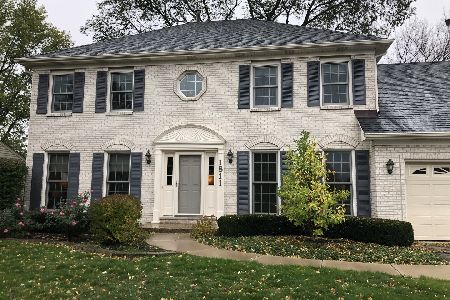1823 Ranchview Drive, Naperville, Illinois 60565
$406,000
|
Sold
|
|
| Status: | Closed |
| Sqft: | 2,372 |
| Cost/Sqft: | $177 |
| Beds: | 4 |
| Baths: | 4 |
| Year Built: | 1988 |
| Property Taxes: | $7,923 |
| Days On Market: | 4368 |
| Lot Size: | 0,23 |
Description
Beautiful Home w/ unbelievable landscaping, formal living & dinning room w/ cathedral ceiling, open kitchen w/ new hardwood floors, kitchen island, kitchen open to family room with full stone-wall/masonry fireplace, 4 bed, 3.5 bath, finished basement, Master bath with Whirlpool, paver patio, screened in porch, and fenced yard. District 203 schools. Easy access to commuter train and 355.
Property Specifics
| Single Family | |
| — | |
| — | |
| 1988 | |
| Full | |
| — | |
| No | |
| 0.23 |
| Du Page | |
| Chestnut Ridge | |
| 0 / Not Applicable | |
| None | |
| Lake Michigan,Public | |
| Public Sewer | |
| 08558513 | |
| 0833204015 |
Nearby Schools
| NAME: | DISTRICT: | DISTANCE: | |
|---|---|---|---|
|
Grade School
Ranch View Elementary School |
203 | — | |
|
Middle School
Kennedy Junior High School |
203 | Not in DB | |
|
High School
Naperville Central High School |
203 | Not in DB | |
Property History
| DATE: | EVENT: | PRICE: | SOURCE: |
|---|---|---|---|
| 10 Jun, 2014 | Sold | $406,000 | MRED MLS |
| 17 Apr, 2014 | Under contract | $420,000 | MRED MLS |
| 14 Mar, 2014 | Listed for sale | $420,000 | MRED MLS |
| 20 Jul, 2021 | Sold | $550,000 | MRED MLS |
| 6 Jun, 2021 | Under contract | $529,000 | MRED MLS |
| 3 Jun, 2021 | Listed for sale | $529,000 | MRED MLS |
Room Specifics
Total Bedrooms: 4
Bedrooms Above Ground: 4
Bedrooms Below Ground: 0
Dimensions: —
Floor Type: Carpet
Dimensions: —
Floor Type: Carpet
Dimensions: —
Floor Type: Carpet
Full Bathrooms: 4
Bathroom Amenities: Whirlpool,Separate Shower
Bathroom in Basement: 1
Rooms: Foyer,Office,Recreation Room,Screened Porch
Basement Description: Finished
Other Specifics
| 2 | |
| Concrete Perimeter | |
| — | |
| — | |
| — | |
| 88X131X66X120 | |
| — | |
| Full | |
| — | |
| Range, Microwave, Dishwasher, Refrigerator, Washer, Dryer, Disposal | |
| Not in DB | |
| Tennis Courts, Sidewalks, Street Lights, Street Paved | |
| — | |
| — | |
| — |
Tax History
| Year | Property Taxes |
|---|---|
| 2014 | $7,923 |
| 2021 | $8,692 |
Contact Agent
Nearby Similar Homes
Nearby Sold Comparables
Contact Agent
Listing Provided By
john greene Realtor







