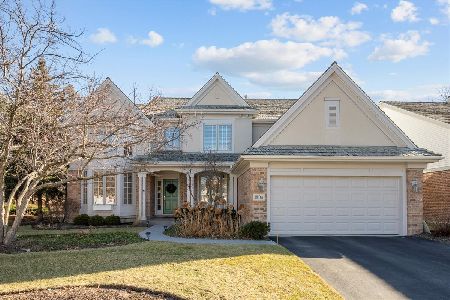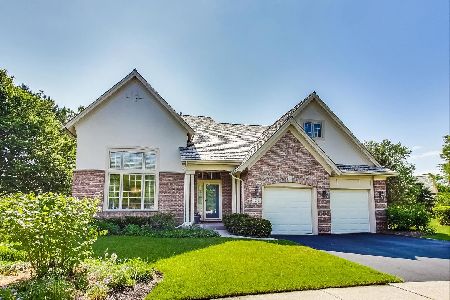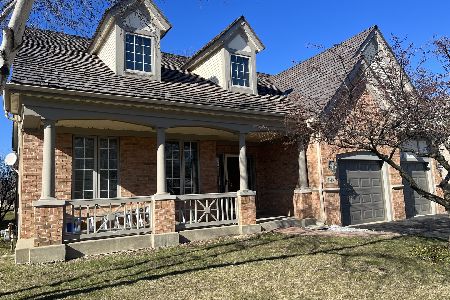1823 Waterbury Circle, Glenview, Illinois 60025
$870,000
|
Sold
|
|
| Status: | Closed |
| Sqft: | 3,204 |
| Cost/Sqft: | $295 |
| Beds: | 4 |
| Baths: | 3 |
| Year Built: | 1999 |
| Property Taxes: | $17,647 |
| Days On Market: | 975 |
| Lot Size: | 0,00 |
Description
The one you have been waiting for! First floor primary bedroom with an expanded floor plan in a premier Heatherfield cul-de-sac location with ample amounts of green space in back. This Hampton Model features the great room option on the main floor and bonus room option on the second floor creating the perfect layout for today's style of living. Enter into the grand two-story foyer with hardwood floors and a brass light fixture. Spacious living room/dining room combination with vaulted ceilings in the living room and light pouring in from large windows on two sides. The kitchen includes cherry cabinets, Corian countertops, and newer stainless-steel appliances. A raised breakfast bar opens to an eating area with a sliding door out to the peaceful patio perfect for your morning coffee. The kitchen and eating area open to an expansive great room with hardwood floors, a center gas fireplace, and extra cabinetry including a long buffet counter and upper cabinets making this the perfect space to entertain family and friends. Large first floor primary bedroom with neutral decor, lots of windows, a large walk-in closet, and a second deep closet. The en-suite bathroom includes his and hers vanities, a corner soaking tub, and separate shower with a bench. Completing the main level of the home is a powder room and a laundry/mud room with a closet and access to the attached two car garage. Welcoming you to the second floor is a spacious loft area with a window perfect for a home office or tv area. There are two good-sized bedrooms on this level that share a hall bathroom with ceramic tile floor, cherry vanity, and tub/shower. Large bonus room that could be a fourth bedroom or just an amazing upstairs family room/game room. Completing the home is a huge unfinished basement with good ceiling height that offers endless possibilities for whatever your needs may be.
Property Specifics
| Single Family | |
| — | |
| — | |
| 1999 | |
| — | |
| HAMPTON | |
| No | |
| — |
| Cook | |
| Heatherfield | |
| 380 / Monthly | |
| — | |
| — | |
| — | |
| 11785195 | |
| 04231010360000 |
Nearby Schools
| NAME: | DISTRICT: | DISTANCE: | |
|---|---|---|---|
|
Grade School
Lyon Elementary School |
34 | — | |
|
Middle School
Attea Middle School |
34 | Not in DB | |
|
High School
Glenbrook South High School |
225 | Not in DB | |
|
Alternate Elementary School
Pleasant Ridge Elementary School |
— | Not in DB | |
Property History
| DATE: | EVENT: | PRICE: | SOURCE: |
|---|---|---|---|
| 14 Jul, 2023 | Sold | $870,000 | MRED MLS |
| 24 May, 2023 | Under contract | $945,000 | MRED MLS |
| 17 May, 2023 | Listed for sale | $945,000 | MRED MLS |
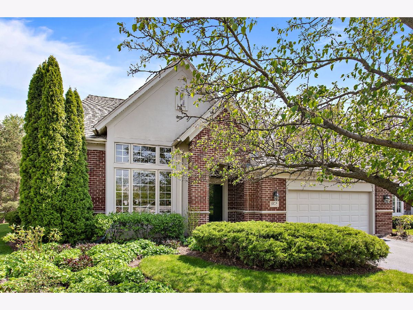
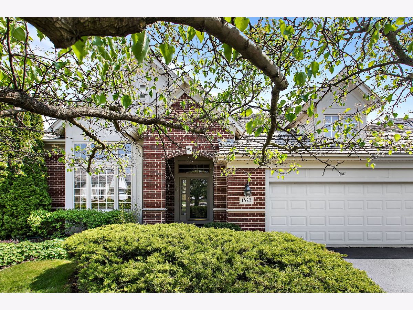
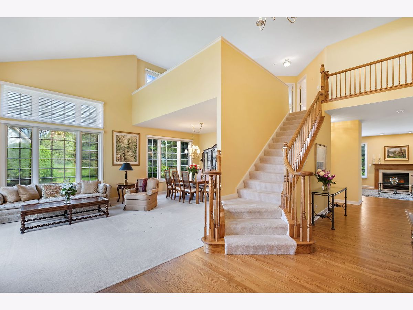
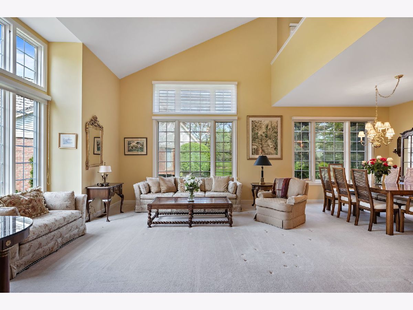
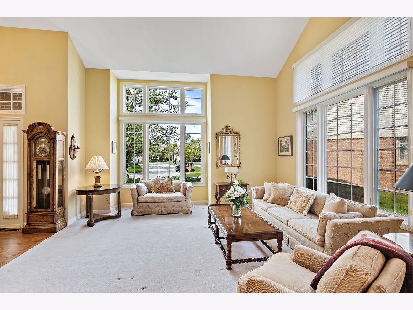
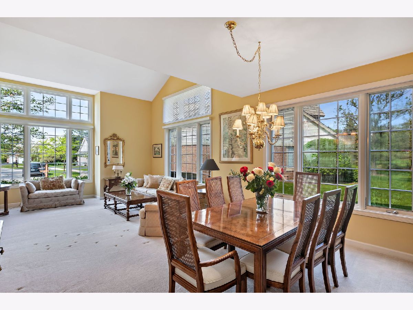
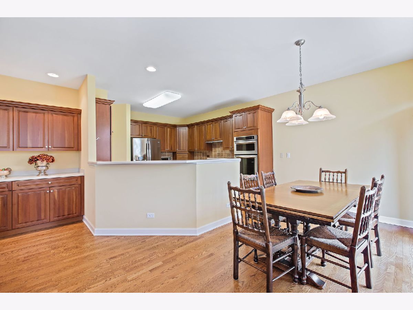
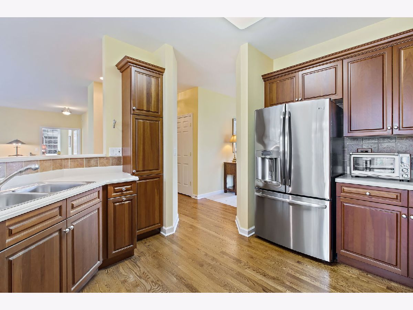
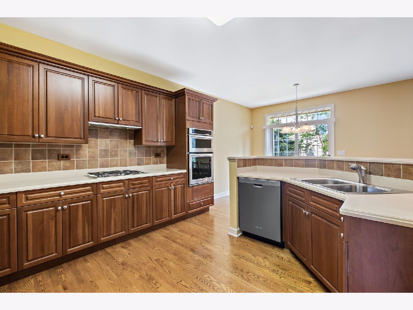
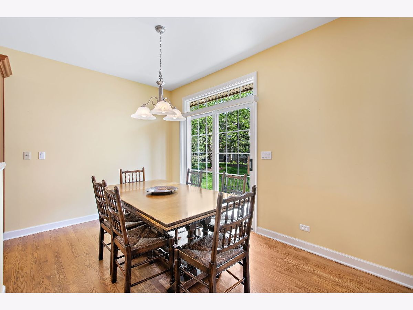
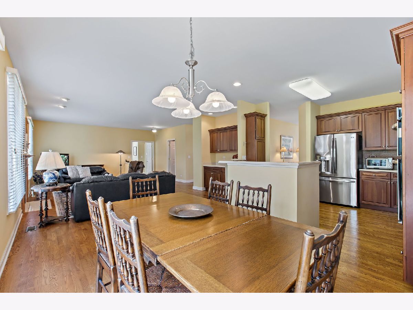
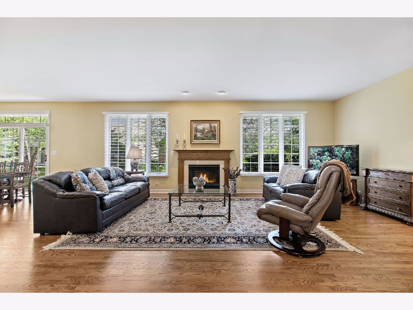
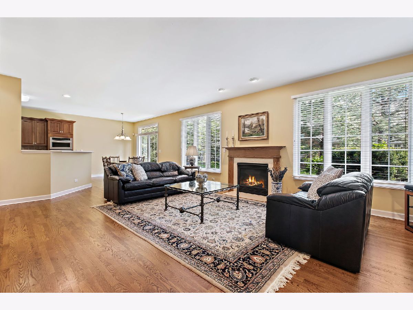
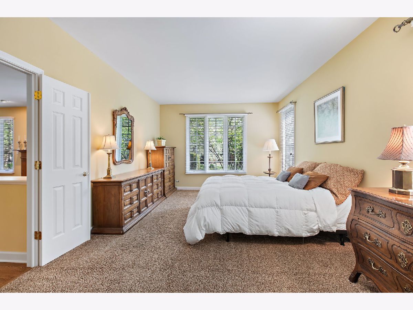
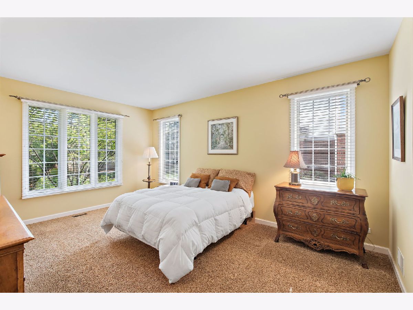
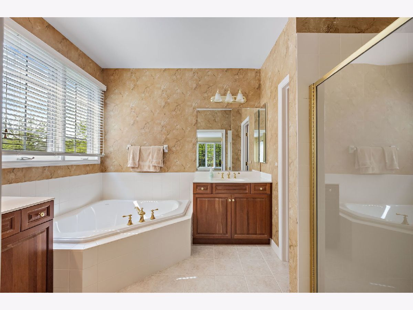
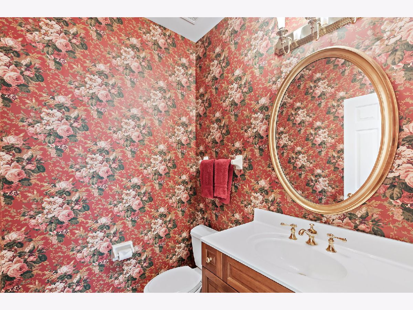
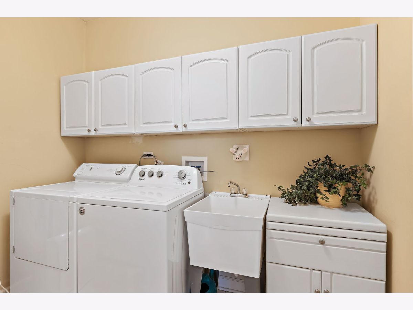
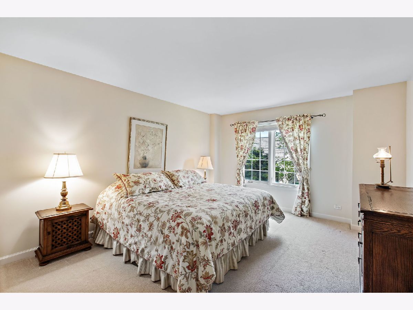
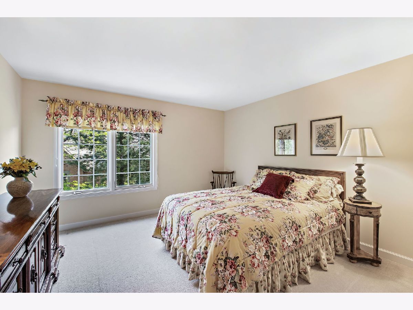
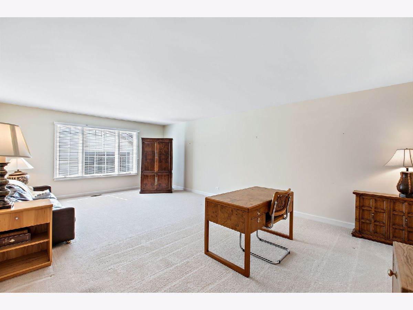
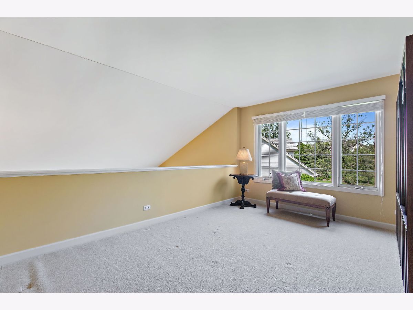
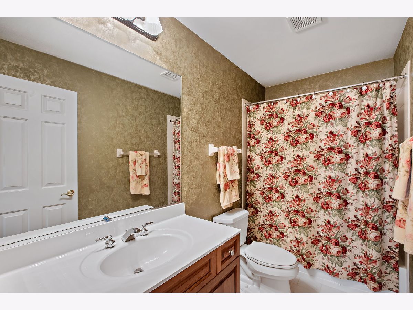
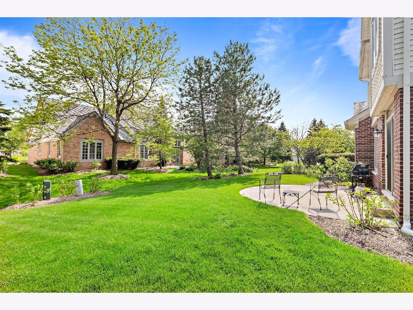
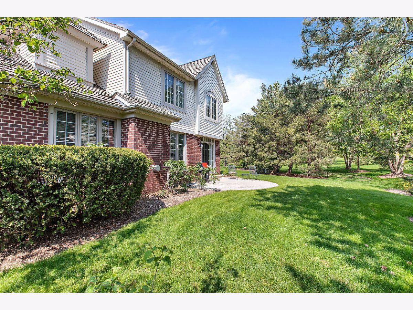
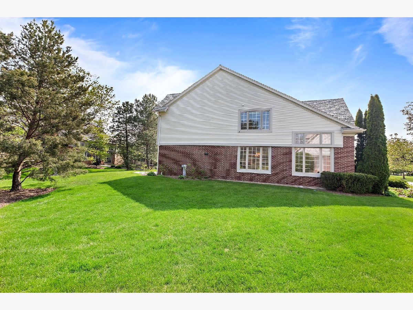
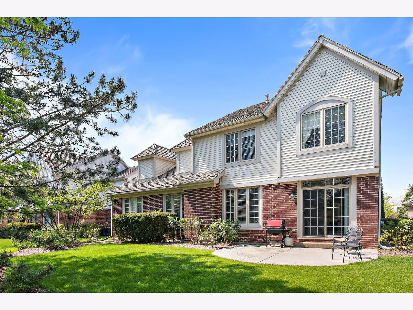
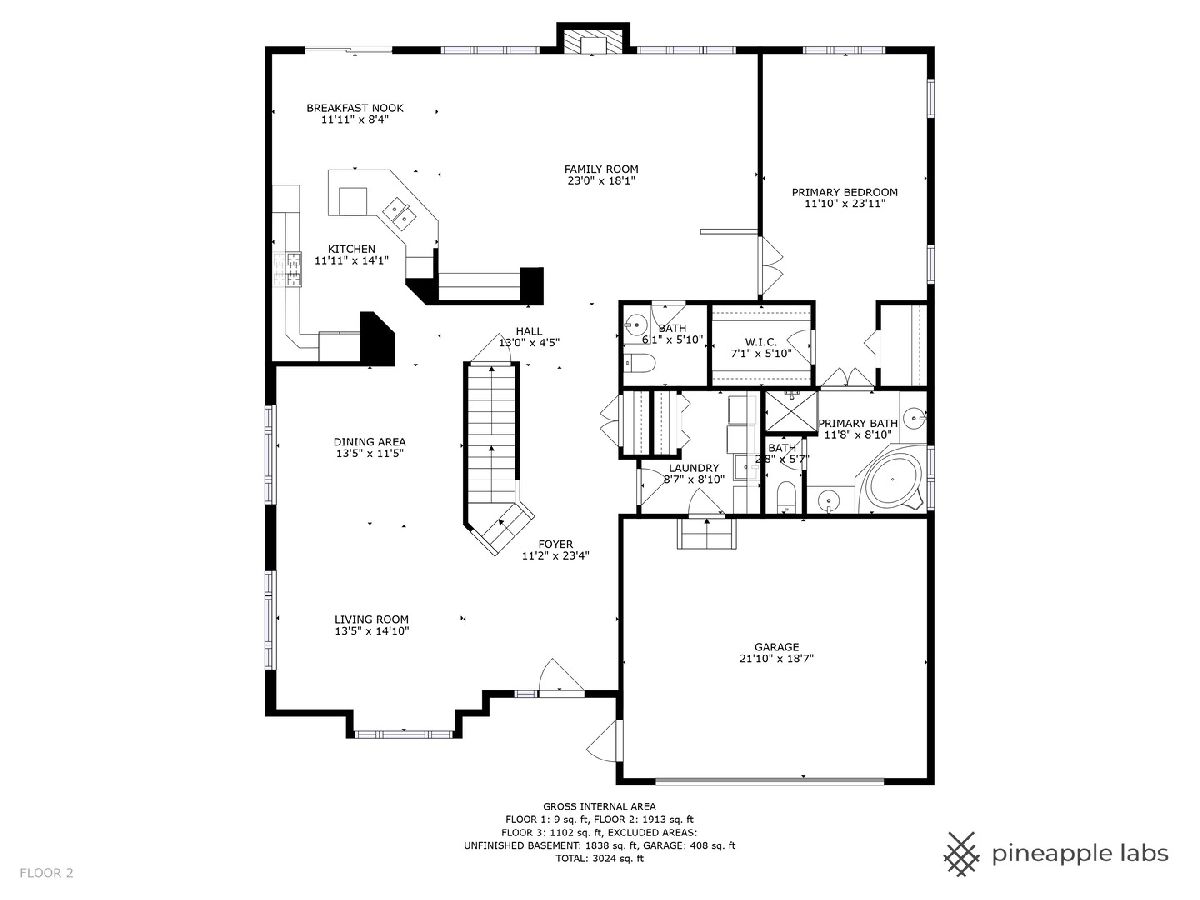
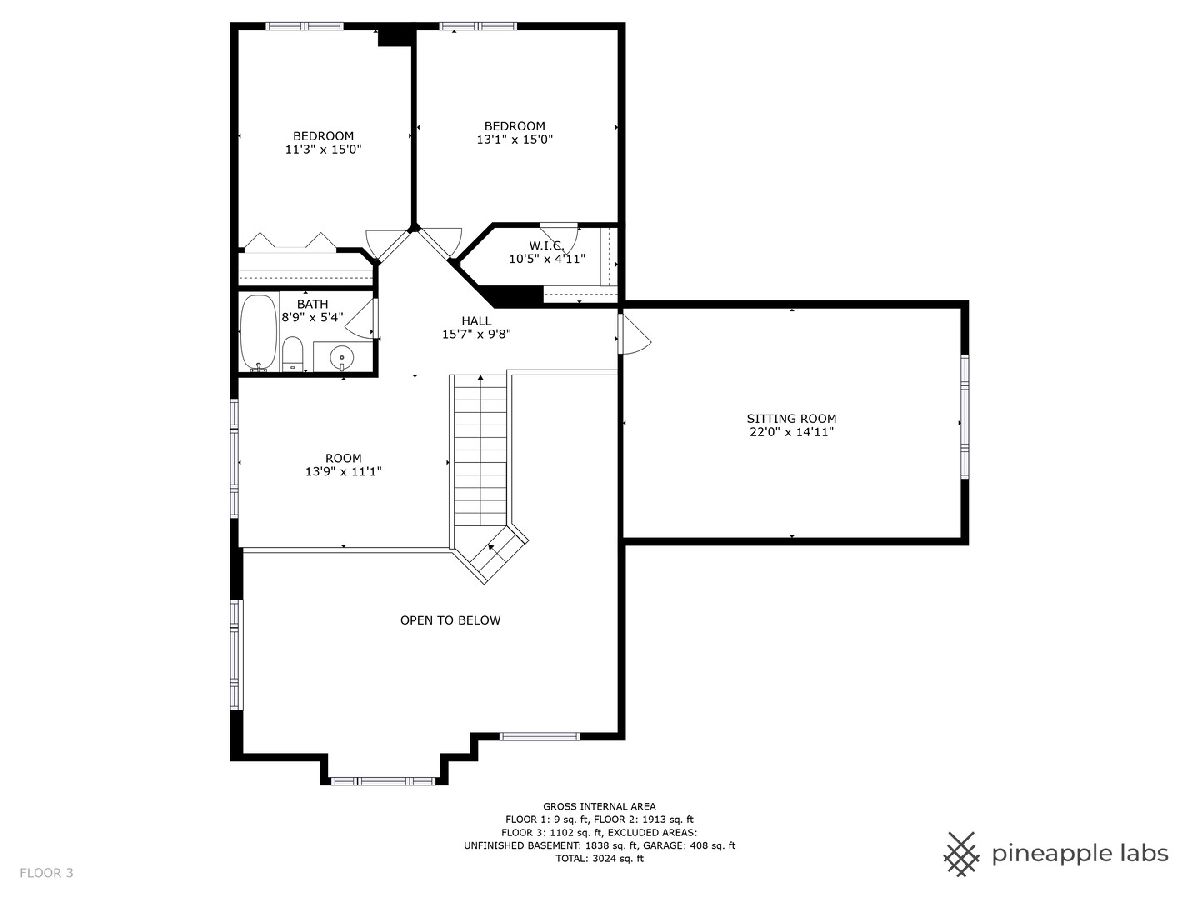
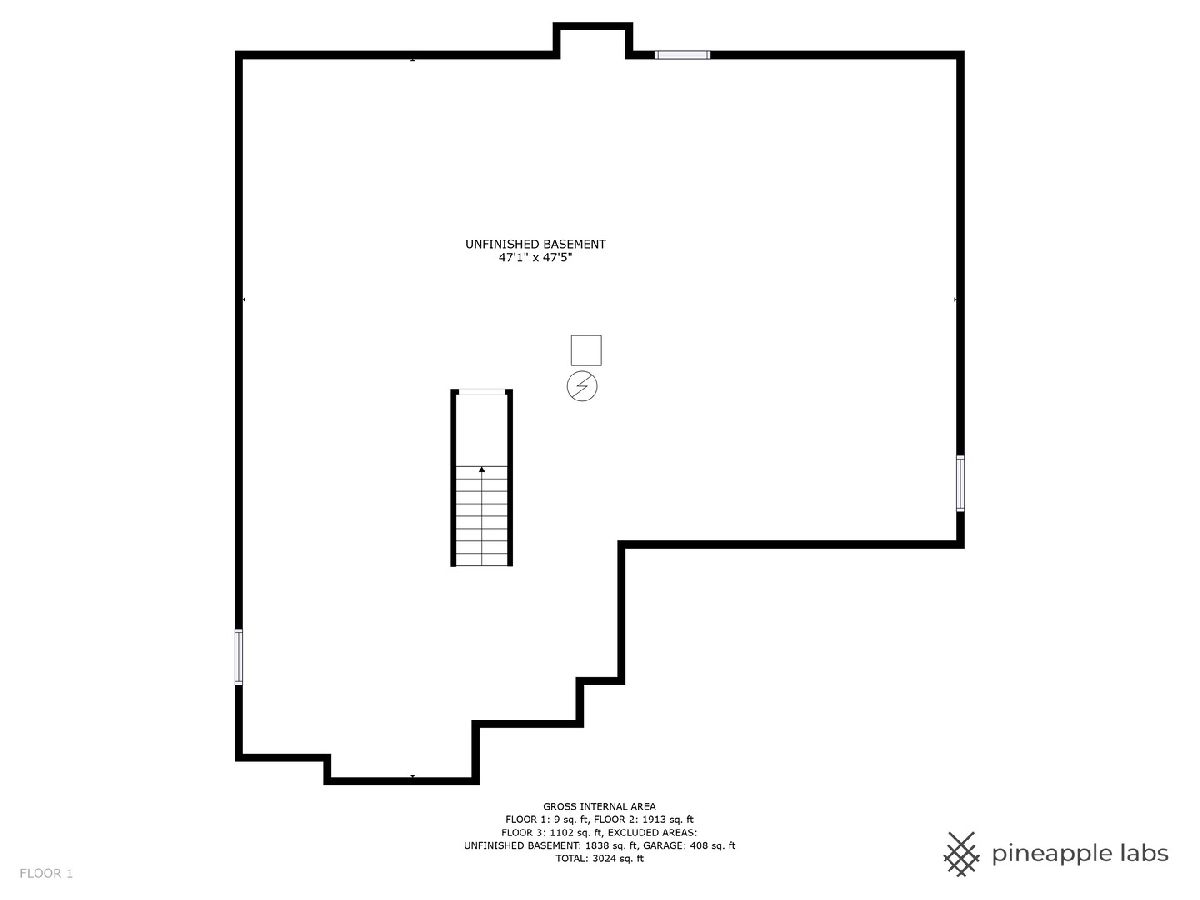
Room Specifics
Total Bedrooms: 4
Bedrooms Above Ground: 4
Bedrooms Below Ground: 0
Dimensions: —
Floor Type: —
Dimensions: —
Floor Type: —
Dimensions: —
Floor Type: —
Full Bathrooms: 3
Bathroom Amenities: Separate Shower,Double Sink,Soaking Tub
Bathroom in Basement: 0
Rooms: —
Basement Description: Unfinished
Other Specifics
| 2 | |
| — | |
| Asphalt | |
| — | |
| — | |
| 8208 | |
| — | |
| — | |
| — | |
| — | |
| Not in DB | |
| — | |
| — | |
| — | |
| — |
Tax History
| Year | Property Taxes |
|---|---|
| 2023 | $17,647 |
Contact Agent
Nearby Similar Homes
Nearby Sold Comparables
Contact Agent
Listing Provided By
Coldwell Banker Realty

