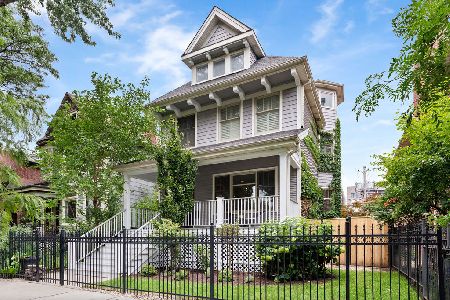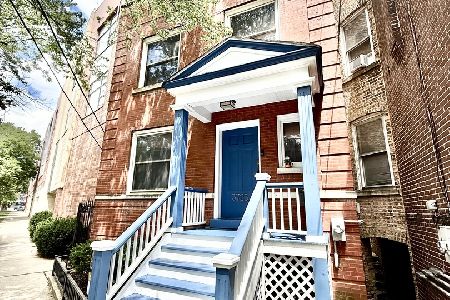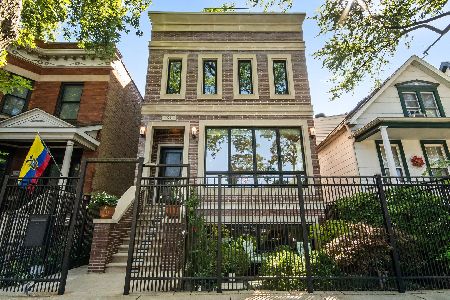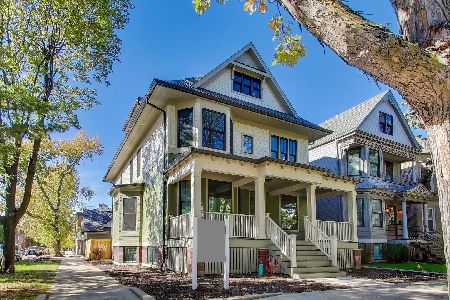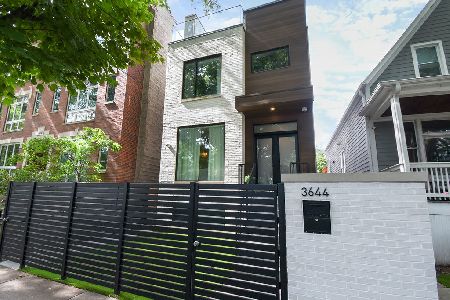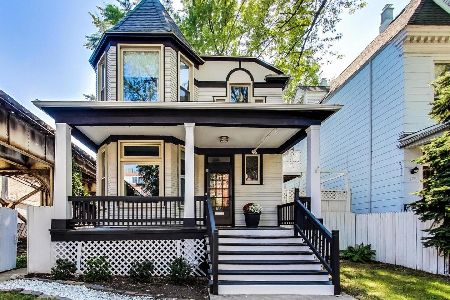1824 Berenice Avenue, North Center, Chicago, Illinois 60613
$899,000
|
Sold
|
|
| Status: | Closed |
| Sqft: | 0 |
| Cost/Sqft: | — |
| Beds: | 3 |
| Baths: | 4 |
| Year Built: | — |
| Property Taxes: | $14,127 |
| Days On Market: | 2391 |
| Lot Size: | 0,11 |
Description
Amazing single family on a huge lot, (37x125) recently renovated in 2017 with wonderful attention to detail, function & design. A gracious foyer welcomes you to a naturally sunlit home. Gorgeous maple hardwood floors, millwork & new window treatments throughout provide warmth & style. Awesome library/office/den area on main level in addition to living & dining room. Chef's kitchen opens up to huge deck, patio, backyard. Custom built grill station, vegetable garden box, pavers & landscaping complete this insanely amazing outdoor space. Large & long in footprint, 4th bedroom can easily be turned into 2 beds,creating 4 beds up and 5 total. Lower level features brand new quartz countertop wet bar. Dual zoned. Ejector Pump, Sump Pump, interior drainage system. Laundry room on bedroom level. New windows, exterior doors & solid wood interior doors. New garage and 2 additional driveway spaces. 1893 beauty with 2019 function & style. Hamilton school. Trader Joes around the corner. Brown el line
Property Specifics
| Single Family | |
| — | |
| — | |
| — | |
| Full | |
| — | |
| No | |
| 0.11 |
| Cook | |
| — | |
| 0 / Not Applicable | |
| None | |
| Lake Michigan | |
| Public Sewer | |
| 10353306 | |
| 14192100330000 |
Nearby Schools
| NAME: | DISTRICT: | DISTANCE: | |
|---|---|---|---|
|
Grade School
Hamilton Elementary School |
299 | — | |
Property History
| DATE: | EVENT: | PRICE: | SOURCE: |
|---|---|---|---|
| 23 Aug, 2019 | Sold | $899,000 | MRED MLS |
| 17 Jul, 2019 | Under contract | $950,000 | MRED MLS |
| — | Last price change | $989,000 | MRED MLS |
| 23 Apr, 2019 | Listed for sale | $1,000,000 | MRED MLS |
Room Specifics
Total Bedrooms: 4
Bedrooms Above Ground: 3
Bedrooms Below Ground: 1
Dimensions: —
Floor Type: Hardwood
Dimensions: —
Floor Type: Carpet
Dimensions: —
Floor Type: Other
Full Bathrooms: 4
Bathroom Amenities: —
Bathroom in Basement: 1
Rooms: Play Room,Library,Foyer,Storage,Walk In Closet,Deck,Terrace,Balcony/Porch/Lanai
Basement Description: Finished
Other Specifics
| 2 | |
| Brick/Mortar | |
| — | |
| Deck, Porch | |
| — | |
| 37.5 X 125 | |
| — | |
| Full | |
| Hardwood Floors | |
| Microwave, Dishwasher, Refrigerator, Washer, Dryer, Disposal | |
| Not in DB | |
| — | |
| — | |
| — | |
| — |
Tax History
| Year | Property Taxes |
|---|---|
| 2019 | $14,127 |
Contact Agent
Nearby Similar Homes
Nearby Sold Comparables
Contact Agent
Listing Provided By
Coldwell Banker Residential

