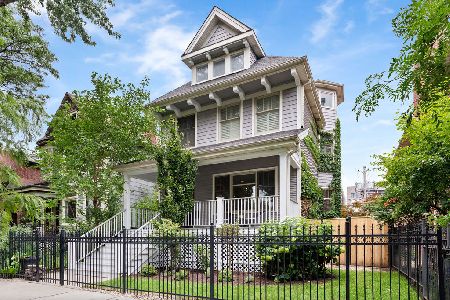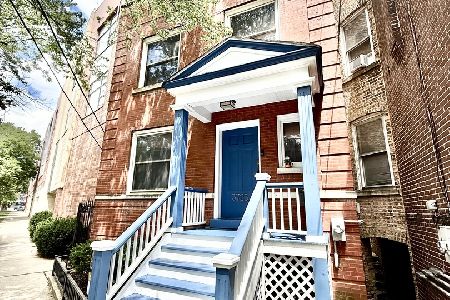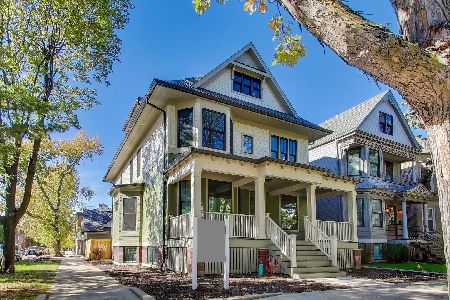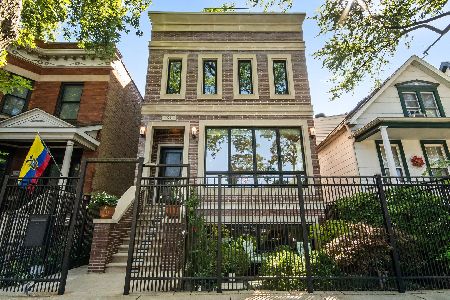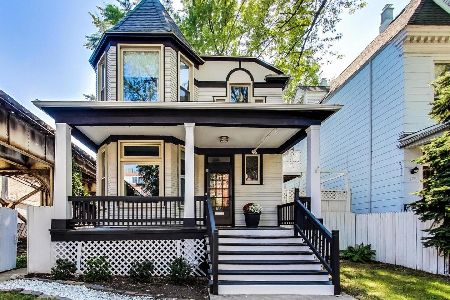1821 Byron Street, North Center, Chicago, Illinois 60613
$522,500
|
Sold
|
|
| Status: | Closed |
| Sqft: | 0 |
| Cost/Sqft: | — |
| Beds: | 4 |
| Baths: | 3 |
| Year Built: | 1901 |
| Property Taxes: | $10,702 |
| Days On Market: | 4649 |
| Lot Size: | 0,00 |
Description
AN INVITING FRONT PORCH COMPLETE W/A SWING, WELCOMES YOU TO THIS WONDERFUL VICTORIAN IN THE QUEEN ANNE STYLE. THE FOYER W/ OPEN OAK STAIRCASE LEADS TO EXPANSIVE LR. FORMAL DR & SPACIOUS EAT-IN KIT BOASTING ALL NEW SS APPLS, COUNTER & SUBWAY TILE BKSPLSH. 4 BDRMS UP, MSTR W/HUGE W/I CLST. FIN BSMNT PERFECT FOR FAMILY/REC AREA W/FULL BA. EXT WRAP-AROUND DECK W/HOTTUB.WONDERFUL YARD & 2 CAR GAR W/SIDE APRON FOR ADDL PKG
Property Specifics
| Single Family | |
| — | |
| Queen Anne | |
| 1901 | |
| Full | |
| — | |
| No | |
| — |
| Cook | |
| — | |
| 0 / Not Applicable | |
| None | |
| Lake Michigan | |
| Public Sewer, Sewer-Storm | |
| 08270807 | |
| 14192100190000 |
Nearby Schools
| NAME: | DISTRICT: | DISTANCE: | |
|---|---|---|---|
|
Grade School
Hamilton Elementary School |
299 | — | |
Property History
| DATE: | EVENT: | PRICE: | SOURCE: |
|---|---|---|---|
| 12 Apr, 2013 | Sold | $522,500 | MRED MLS |
| 8 Mar, 2013 | Under contract | $559,000 | MRED MLS |
| 14 Feb, 2013 | Listed for sale | $559,000 | MRED MLS |
| 25 Jul, 2018 | Sold | $580,000 | MRED MLS |
| 26 Apr, 2018 | Under contract | $599,000 | MRED MLS |
| — | Last price change | $625,000 | MRED MLS |
| 23 Jan, 2018 | Listed for sale | $625,000 | MRED MLS |
| 15 Nov, 2021 | Sold | $735,000 | MRED MLS |
| 11 Oct, 2021 | Under contract | $725,000 | MRED MLS |
| 22 Sep, 2021 | Listed for sale | $725,000 | MRED MLS |
Room Specifics
Total Bedrooms: 4
Bedrooms Above Ground: 4
Bedrooms Below Ground: 0
Dimensions: —
Floor Type: Carpet
Dimensions: —
Floor Type: Carpet
Dimensions: —
Floor Type: Hardwood
Full Bathrooms: 3
Bathroom Amenities: Whirlpool
Bathroom in Basement: 1
Rooms: Foyer
Basement Description: Finished,Exterior Access
Other Specifics
| 2 | |
| Brick/Mortar,Concrete Perimeter | |
| — | |
| Deck, Porch, Hot Tub, Storms/Screens | |
| Fenced Yard | |
| 40X125 | |
| Unfinished | |
| None | |
| Hardwood Floors, Wood Laminate Floors | |
| Double Oven, Microwave, Dishwasher, Refrigerator, Washer, Dryer, Stainless Steel Appliance(s) | |
| Not in DB | |
| Sidewalks, Street Lights, Street Paved | |
| — | |
| — | |
| — |
Tax History
| Year | Property Taxes |
|---|---|
| 2013 | $10,702 |
| 2018 | $13,488 |
| 2021 | $11,196 |
Contact Agent
Nearby Similar Homes
Nearby Sold Comparables
Contact Agent
Listing Provided By
Berkshire Hathaway HomeServices KoenigRubloff

