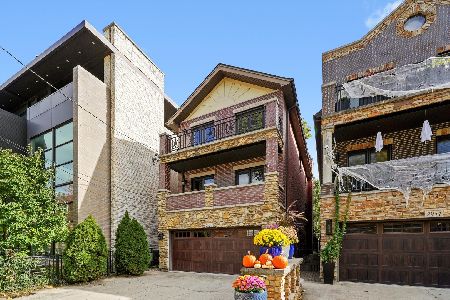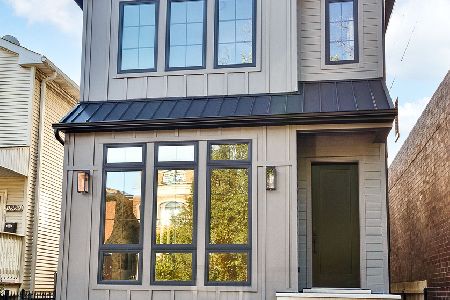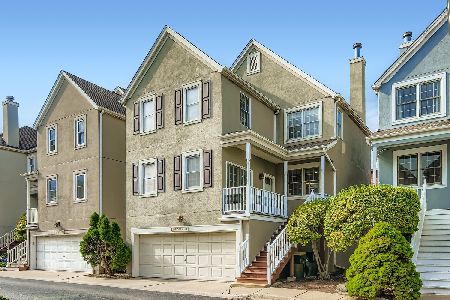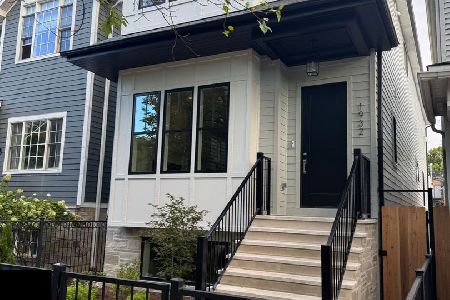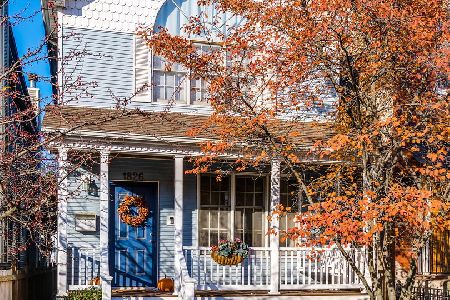1824 Wellington Avenue, North Center, Chicago, Illinois 60657
$1,050,000
|
Sold
|
|
| Status: | Closed |
| Sqft: | 0 |
| Cost/Sqft: | — |
| Beds: | 4 |
| Baths: | 4 |
| Year Built: | 1904 |
| Property Taxes: | $12,330 |
| Days On Market: | 3451 |
| Lot Size: | 0,00 |
Description
Beautiful 4 Bed/3.1 Bath Single Family Home. Extra Wide Lot (37.5x 125) with Side & Back Yard. Sunny, Light-Filled Living Room & Separate Dining Room. Updated Kitchen with Stainless Steel Appliances. 3 Beds Up. Laundry Room Could Easily Be Converted into 4th Bedroom. Lower Level Offers Large Rec Room & Additional Bedroom. Great Storage Throughout. 2-Car Garage Plus Additional Parking Space. Amazing Location. Close to Hamlin Park, Shops & Restaurants.
Property Specifics
| Single Family | |
| — | |
| — | |
| 1904 | |
| Full,English | |
| — | |
| No | |
| — |
| Cook | |
| — | |
| 0 / Not Applicable | |
| None | |
| Lake Michigan | |
| Public Sewer | |
| 09266639 | |
| 14302140260000 |
Property History
| DATE: | EVENT: | PRICE: | SOURCE: |
|---|---|---|---|
| 23 Aug, 2010 | Sold | $767,000 | MRED MLS |
| 20 Jun, 2010 | Under contract | $797,500 | MRED MLS |
| 21 Apr, 2010 | Listed for sale | $797,500 | MRED MLS |
| 13 Sep, 2016 | Sold | $1,050,000 | MRED MLS |
| 9 Jul, 2016 | Under contract | $1,000,000 | MRED MLS |
| 16 Jun, 2016 | Listed for sale | $1,000,000 | MRED MLS |
Room Specifics
Total Bedrooms: 4
Bedrooms Above Ground: 4
Bedrooms Below Ground: 0
Dimensions: —
Floor Type: —
Dimensions: —
Floor Type: —
Dimensions: —
Floor Type: —
Full Bathrooms: 4
Bathroom Amenities: —
Bathroom in Basement: 1
Rooms: Sitting Room,Foyer,Utility Room-Lower Level,Storage
Basement Description: Finished
Other Specifics
| 2 | |
| — | |
| — | |
| Patio | |
| Fenced Yard | |
| 37.5 X 125 | |
| — | |
| Full | |
| Hardwood Floors, Second Floor Laundry | |
| Double Oven, Microwave, Dishwasher, Refrigerator, Washer, Dryer, Stainless Steel Appliance(s) | |
| Not in DB | |
| — | |
| — | |
| — | |
| — |
Tax History
| Year | Property Taxes |
|---|---|
| 2010 | $9,575 |
| 2016 | $12,330 |
Contact Agent
Nearby Similar Homes
Nearby Sold Comparables
Contact Agent
Listing Provided By
@properties

