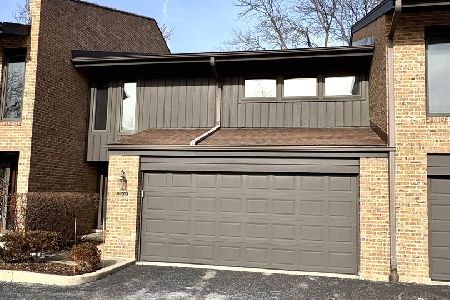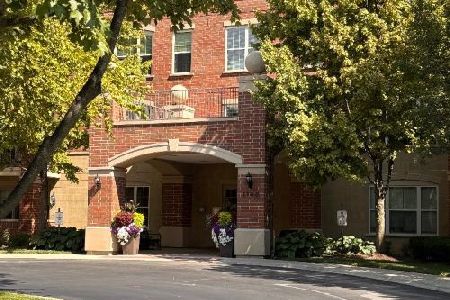1824 Westleigh Drive, Glenview, Illinois 60025
$586,000
|
Sold
|
|
| Status: | Closed |
| Sqft: | 0 |
| Cost/Sqft: | — |
| Beds: | 3 |
| Baths: | 4 |
| Year Built: | 1998 |
| Property Taxes: | $8,720 |
| Days On Market: | 5981 |
| Lot Size: | 0,00 |
Description
OUTSTANDING END UNIT IN POPULAR HEATHERFIELD! SHOWS LIKE A MODEL WITH UPGRADES GALORE. HARDWOOD FLOORS, GORGEOUS LIVING RM W/TRAY CEILING & FIREPLACE. SEPARATE DINING RM. GOURMET KITCHEN W/MAPLE CABINETS, GRANITE & ISLAND. MASTER SUITE W/2 CLOSETS & DELUXE BATH. FINISHED LOWER LEVEL W/ ADDITIONAL BEDROOM, FULL BATH, REC ROOM & STORAGE. 1ST FL. LAUNDRY. FRESHLY PAINTED & NEW CARPET. THIS UNIT IS A MUST SEE!
Property Specifics
| Condos/Townhomes | |
| — | |
| — | |
| 1998 | |
| Full | |
| COVENTRY | |
| No | |
| — |
| Cook | |
| Heatherfield | |
| 307 / — | |
| Insurance,Lawn Care,Scavenger,Snow Removal | |
| Lake Michigan | |
| Public Sewer | |
| 07314519 | |
| 04233040140000 |
Nearby Schools
| NAME: | DISTRICT: | DISTANCE: | |
|---|---|---|---|
|
Grade School
Lyon Elementary School |
34 | — | |
|
Middle School
Springman Middle School |
34 | Not in DB | |
|
High School
Glenbrook South High School |
225 | Not in DB | |
Property History
| DATE: | EVENT: | PRICE: | SOURCE: |
|---|---|---|---|
| 29 Dec, 2009 | Sold | $586,000 | MRED MLS |
| 15 Nov, 2009 | Under contract | $625,000 | MRED MLS |
| 2 Sep, 2009 | Listed for sale | $625,000 | MRED MLS |
Room Specifics
Total Bedrooms: 4
Bedrooms Above Ground: 3
Bedrooms Below Ground: 1
Dimensions: —
Floor Type: Carpet
Dimensions: —
Floor Type: Carpet
Dimensions: —
Floor Type: Carpet
Full Bathrooms: 4
Bathroom Amenities: Separate Shower,Double Sink
Bathroom in Basement: 1
Rooms: Gallery,Recreation Room,Utility Room-1st Floor
Basement Description: Finished
Other Specifics
| 2 | |
| Concrete Perimeter | |
| Asphalt | |
| Patio, Storms/Screens, End Unit | |
| Common Grounds | |
| 87 X 43 | |
| — | |
| Full | |
| Vaulted/Cathedral Ceilings, Hardwood Floors, Laundry Hook-Up in Unit, Storage | |
| Range, Microwave, Dishwasher, Refrigerator, Freezer, Washer, Dryer, Disposal | |
| Not in DB | |
| — | |
| — | |
| None | |
| — |
Tax History
| Year | Property Taxes |
|---|---|
| 2009 | $8,720 |
Contact Agent
Nearby Similar Homes
Nearby Sold Comparables
Contact Agent
Listing Provided By
@properties





