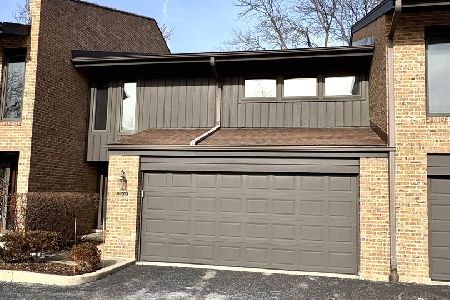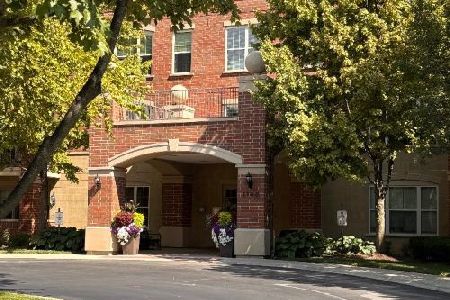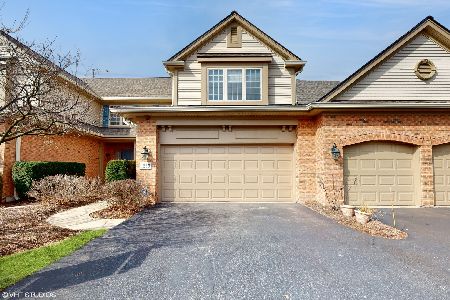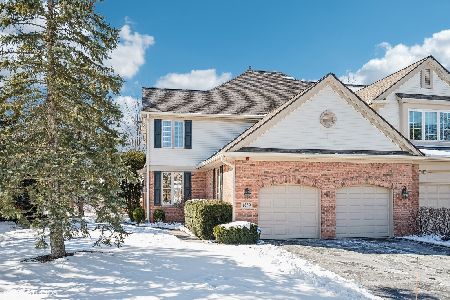1871 Westleigh Drive, Glenview, Illinois 60025
$500,000
|
Sold
|
|
| Status: | Closed |
| Sqft: | 2,120 |
| Cost/Sqft: | $252 |
| Beds: | 2 |
| Baths: | 4 |
| Year Built: | 1999 |
| Property Taxes: | $11,201 |
| Days On Market: | 4180 |
| Lot Size: | 0,00 |
Description
Beautiful and rarely available town home in the Heatherfield subdivision. Located in the elite Glenview & Glenbrook school districts & minutes from the Glen, Metra, & all the shopping you can imagine. This unit features HDWD floors, granite and SS apps in the kitchen, a charming master suite, a bright and open floor plan, & a finished basement with an additional BR. Relax on the private patio and enjoy nature.
Property Specifics
| Condos/Townhomes | |
| 2 | |
| — | |
| 1999 | |
| Full | |
| LAKEMOOR | |
| Yes | |
| — |
| Cook | |
| Heatherfield | |
| 283 / Monthly | |
| Insurance | |
| Lake Michigan,Public | |
| Public Sewer | |
| 08697022 | |
| 04233030340000 |
Nearby Schools
| NAME: | DISTRICT: | DISTANCE: | |
|---|---|---|---|
|
High School
Glenbrook South High School |
225 | Not in DB | |
Property History
| DATE: | EVENT: | PRICE: | SOURCE: |
|---|---|---|---|
| 26 Nov, 2014 | Sold | $500,000 | MRED MLS |
| 6 Oct, 2014 | Under contract | $535,000 | MRED MLS |
| — | Last price change | $549,900 | MRED MLS |
| 8 Aug, 2014 | Listed for sale | $549,900 | MRED MLS |
Room Specifics
Total Bedrooms: 3
Bedrooms Above Ground: 2
Bedrooms Below Ground: 1
Dimensions: —
Floor Type: Carpet
Dimensions: —
Floor Type: —
Full Bathrooms: 4
Bathroom Amenities: Whirlpool,Separate Shower,Double Sink
Bathroom in Basement: 1
Rooms: Bonus Room
Basement Description: Finished
Other Specifics
| 2.5 | |
| Concrete Perimeter | |
| Asphalt | |
| Brick Paver Patio | |
| Common Grounds,Landscaped | |
| COMMON | |
| — | |
| Full | |
| Vaulted/Cathedral Ceilings, Bar-Wet, Hardwood Floors | |
| Double Oven, Range, Microwave, Dishwasher, Refrigerator, Washer, Dryer, Disposal, Stainless Steel Appliance(s), Wine Refrigerator | |
| Not in DB | |
| — | |
| — | |
| — | |
| — |
Tax History
| Year | Property Taxes |
|---|---|
| 2014 | $11,201 |
Contact Agent
Nearby Similar Homes
Nearby Sold Comparables
Contact Agent
Listing Provided By
Be Realty, LLC







