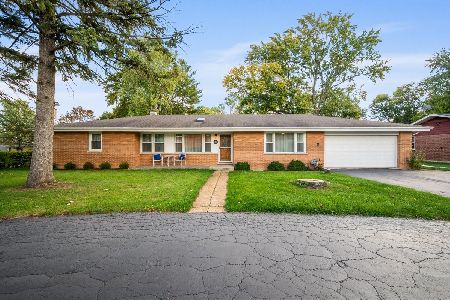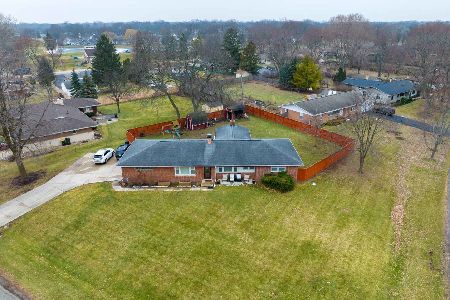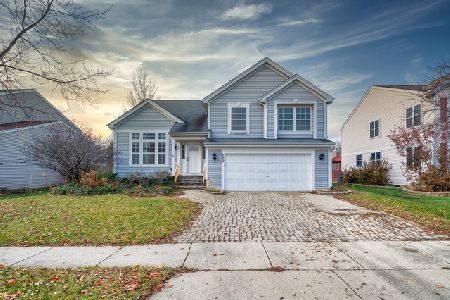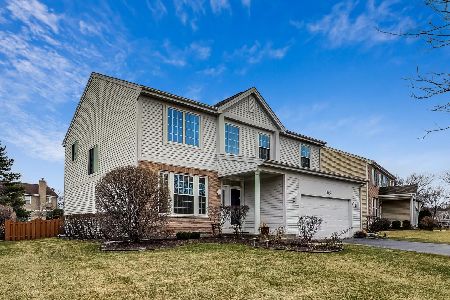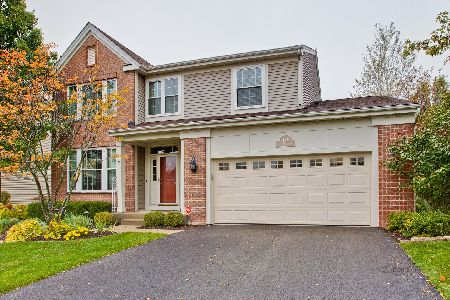1825 Avalon Drive, Wheeling, Illinois 60090
$427,000
|
Sold
|
|
| Status: | Closed |
| Sqft: | 3,500 |
| Cost/Sqft: | $129 |
| Beds: | 4 |
| Baths: | 3 |
| Year Built: | 1997 |
| Property Taxes: | $12,051 |
| Days On Market: | 5611 |
| Lot Size: | 0,00 |
Description
Largest model in Avalon 3500 Sq Ft. Features flexible flr plan, loft, dramatic 2 story living rm, volume ceilings, fenced yard w/ brick paver patio & sitting wall. Kitchen has 42" cabinets, breakfast bar, New SS appliances & granite counters. Oversized family rm features a gas fireplace. Master BR & BA w/ double walk-in closets, skylight, whirlpool, sep. shower & double vanity. Den can easily be converted to 5th BR.
Property Specifics
| Single Family | |
| — | |
| Contemporary | |
| 1997 | |
| Partial | |
| AVALON | |
| No | |
| — |
| Cook | |
| Avalon | |
| 0 / Not Applicable | |
| None | |
| Lake Michigan | |
| Public Sewer | |
| 07626546 | |
| 03231060070000 |
Nearby Schools
| NAME: | DISTRICT: | DISTANCE: | |
|---|---|---|---|
|
Grade School
Robert Frost Elementary School |
21 | — | |
|
Middle School
Oliver W Holmes Middle School |
21 | Not in DB | |
|
High School
Wheeling High School |
214 | Not in DB | |
Property History
| DATE: | EVENT: | PRICE: | SOURCE: |
|---|---|---|---|
| 16 May, 2011 | Sold | $427,000 | MRED MLS |
| 20 Mar, 2011 | Under contract | $450,000 | MRED MLS |
| — | Last price change | $465,000 | MRED MLS |
| 7 Sep, 2010 | Listed for sale | $465,000 | MRED MLS |
| 4 May, 2015 | Sold | $455,000 | MRED MLS |
| 19 Mar, 2015 | Under contract | $459,900 | MRED MLS |
| 10 Mar, 2015 | Listed for sale | $459,900 | MRED MLS |
Room Specifics
Total Bedrooms: 4
Bedrooms Above Ground: 4
Bedrooms Below Ground: 0
Dimensions: —
Floor Type: Carpet
Dimensions: —
Floor Type: Carpet
Dimensions: —
Floor Type: Carpet
Full Bathrooms: 3
Bathroom Amenities: Whirlpool,Separate Shower,Double Sink
Bathroom in Basement: 0
Rooms: Den,Loft,Utility Room-1st Floor,Other Room
Basement Description: Unfinished,Crawl
Other Specifics
| 2 | |
| Concrete Perimeter | |
| Asphalt | |
| Patio | |
| Fenced Yard | |
| 65 X 131 | |
| Unfinished | |
| Full | |
| Vaulted/Cathedral Ceilings, Skylight(s), First Floor Bedroom | |
| Range, Microwave, Dishwasher, Refrigerator, Washer, Dryer | |
| Not in DB | |
| Sidewalks, Street Lights, Street Paved | |
| — | |
| — | |
| Gas Log, Gas Starter |
Tax History
| Year | Property Taxes |
|---|---|
| 2011 | $12,051 |
| 2015 | $12,822 |
Contact Agent
Nearby Similar Homes
Nearby Sold Comparables
Contact Agent
Listing Provided By
Baird & Warner



