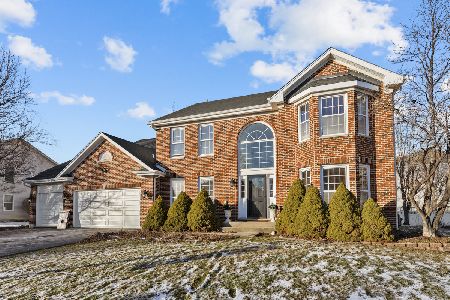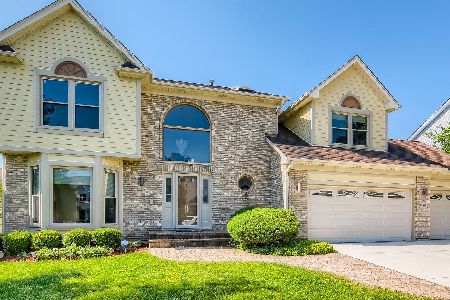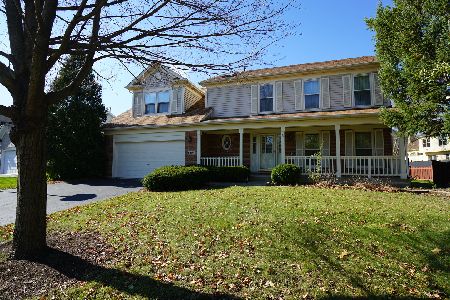1825 Kelley Drive, Hoffman Estates, Illinois 60192
$485,000
|
Sold
|
|
| Status: | Closed |
| Sqft: | 2,534 |
| Cost/Sqft: | $197 |
| Beds: | 4 |
| Baths: | 4 |
| Year Built: | 1994 |
| Property Taxes: | $7,994 |
| Days On Market: | 2536 |
| Lot Size: | 0,31 |
Description
Situated on a rare interior premium lot, you'll love this 4 bedroom, 2.2 bath center-entry colonial in the sought-after Estates Of Deer Crossing neighborhood. With 9 ft ceilings on the first floor AND in the knock-your-socks-off basement, this home has a fabulous layout for entertaining or daily family living. From the newly carpeted living room, which flows into the family room with a beautiful stone fireplace surround, which flows into the kitchen with new granite countertops and a large eating area, which flows into the custom super-sized mud room, this is a wonderful floor plan! Upstairs you'll find four spacious bedrooms and an updated master bath. Downstairs is a great English basement with a bar, bathroom, and recreation room with a beautiful stone fireplace. Entertain inside OR outside on a beautiful deck and gazebo. The combination of Barrington schools and low Hoffman Estates taxes make this an amazing value- not to mention the proximity to I-90 and fabulous dining/retail.
Property Specifics
| Single Family | |
| — | |
| Colonial | |
| 1994 | |
| English | |
| ST. JAMES | |
| No | |
| 0.31 |
| Cook | |
| Estates Of Deer Crossing | |
| 450 / Annual | |
| Other | |
| Public | |
| Public Sewer | |
| 10295135 | |
| 06092020120000 |
Nearby Schools
| NAME: | DISTRICT: | DISTANCE: | |
|---|---|---|---|
|
Grade School
Barbara B Rose Elementary School |
220 | — | |
|
Middle School
Barrington Middle School Prairie |
220 | Not in DB | |
|
High School
Barrington High School |
220 | Not in DB | |
Property History
| DATE: | EVENT: | PRICE: | SOURCE: |
|---|---|---|---|
| 15 Apr, 2019 | Sold | $485,000 | MRED MLS |
| 7 Mar, 2019 | Under contract | $499,000 | MRED MLS |
| 2 Mar, 2019 | Listed for sale | $499,000 | MRED MLS |
Room Specifics
Total Bedrooms: 4
Bedrooms Above Ground: 4
Bedrooms Below Ground: 0
Dimensions: —
Floor Type: Carpet
Dimensions: —
Floor Type: Carpet
Dimensions: —
Floor Type: Carpet
Full Bathrooms: 4
Bathroom Amenities: Separate Shower,Double Sink,Soaking Tub
Bathroom in Basement: 1
Rooms: Eating Area,Walk In Closet,Mud Room,Game Room,Recreation Room
Basement Description: Finished
Other Specifics
| 2 | |
| Concrete Perimeter | |
| Asphalt | |
| Deck | |
| — | |
| 69 X 165 X 113 X 133 | |
| — | |
| Full | |
| Bar-Dry, Bar-Wet, First Floor Laundry, Built-in Features, Walk-In Closet(s) | |
| Double Oven, Microwave, Dishwasher, Refrigerator, Washer, Dryer, Disposal, Cooktop, Built-In Oven, Water Softener Owned | |
| Not in DB | |
| — | |
| — | |
| — | |
| Gas Log |
Tax History
| Year | Property Taxes |
|---|---|
| 2019 | $7,994 |
Contact Agent
Nearby Similar Homes
Nearby Sold Comparables
Contact Agent
Listing Provided By
Baird & Warner







