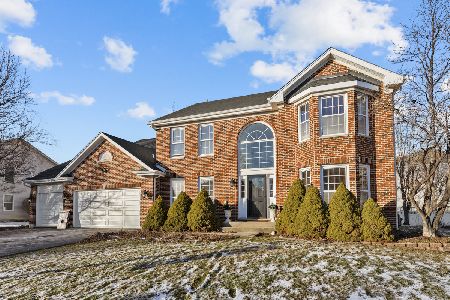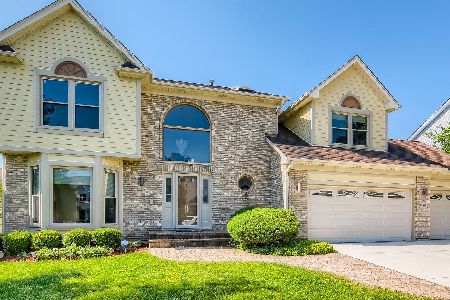5204 Elliott Drive, Hoffman Estates, Illinois 60192
$410,000
|
Sold
|
|
| Status: | Closed |
| Sqft: | 2,415 |
| Cost/Sqft: | $176 |
| Beds: | 4 |
| Baths: | 3 |
| Year Built: | 1994 |
| Property Taxes: | $8,692 |
| Days On Market: | 1964 |
| Lot Size: | 0,26 |
Description
Hot Property Alert! NEW Extraordinary Price! Tremendous Value in Highly Sought After Estates of Deer Crossing Subdivision & District 220 Barrington Schools! Bright, Open, Airy & Neutral Decor! NEW A/C 2020 w/ 10-Year Warranty! NEW Paint t/o! Impressive 2-Story Foyer w/ Hardwood Floors! Kitchen w/Island Cooktop, Granite Counters, Hardwood Floors, Updated Appliances & Sep Eating Area! Dramatic Family Rm W/Vaulted Ceilings, Brick Fireplace & Neutral Carpet! Spacious Living Room & Formal Dining Room w/ Crown Moulding & Neutral Carpet! Secluded Master Suite w/ Vaulted Ceilings, Walk In Closet, Dual Sinks, Sep Shower & Soaking Tub! 4th Bedroom w/ Large Walk In Closet! Full Hall Bath w/ Skylights & Dual Sinks! Finished Basement w/ Recreation Room & Office/5th Bedroom! 1st Floor Laundry w/Washer & Dryer! 6-Panel Doors t/o! Private Fenced Yard w/ Huge Multi-Level Deck & Lovely Front Porch! Updated Roof & Siding! Newer Sump Pump & Battery Back Up! Finished 2-Car Attached Garage! Excellent ! Easy Access to I-90, Forest Preserves & The Arboretum of South Barrington! Welcome Home!
Property Specifics
| Single Family | |
| — | |
| Traditional | |
| 1994 | |
| Full | |
| MANCHESTER | |
| No | |
| 0.26 |
| Cook | |
| Estates Of Deer Crossing | |
| 450 / Annual | |
| Other | |
| Lake Michigan | |
| Public Sewer, Sewer-Storm | |
| 10881113 | |
| 06092020040000 |
Nearby Schools
| NAME: | DISTRICT: | DISTANCE: | |
|---|---|---|---|
|
Grade School
Barbara B Rose Elementary School |
220 | — | |
|
Middle School
Barrington Middle School Prairie |
220 | Not in DB | |
|
High School
Barrington High School |
220 | Not in DB | |
Property History
| DATE: | EVENT: | PRICE: | SOURCE: |
|---|---|---|---|
| 20 Nov, 2020 | Sold | $410,000 | MRED MLS |
| 21 Oct, 2020 | Under contract | $424,900 | MRED MLS |
| 24 Sep, 2020 | Listed for sale | $424,900 | MRED MLS |
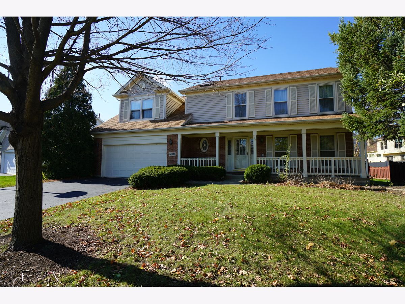
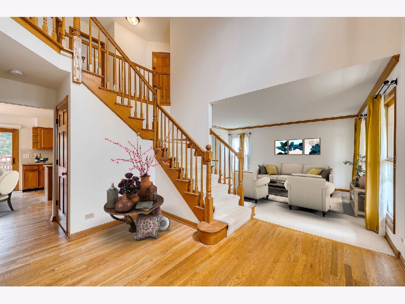
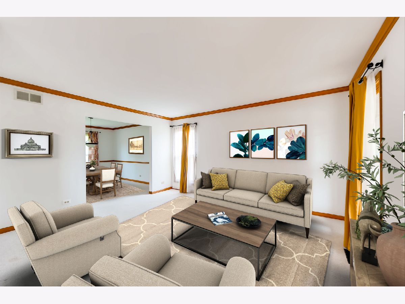
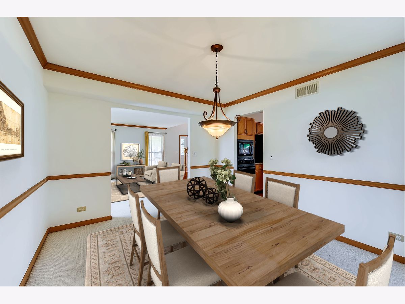
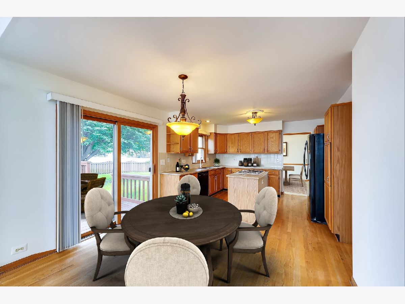
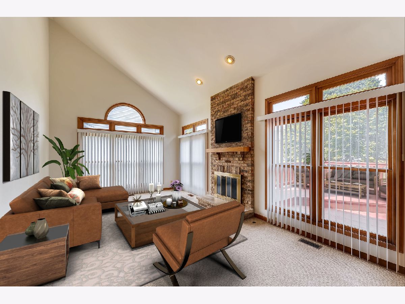
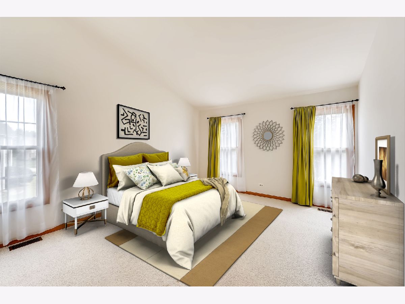
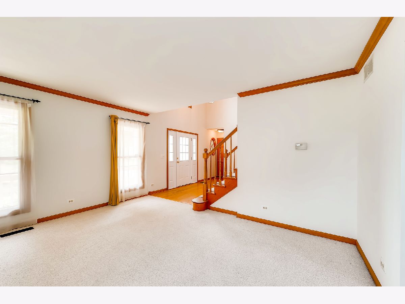
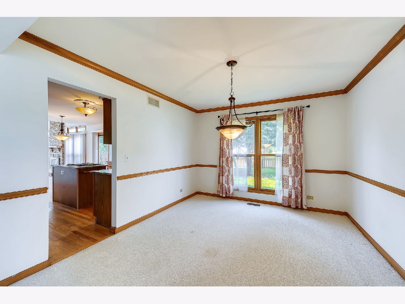
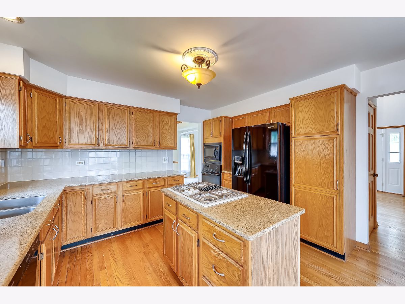
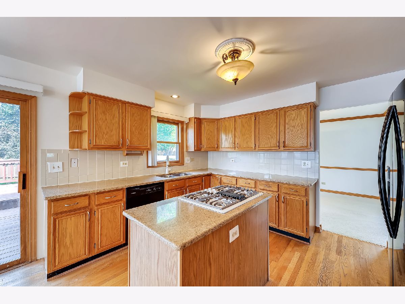
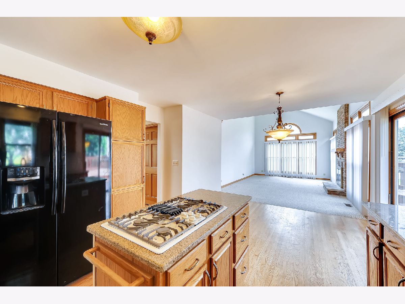
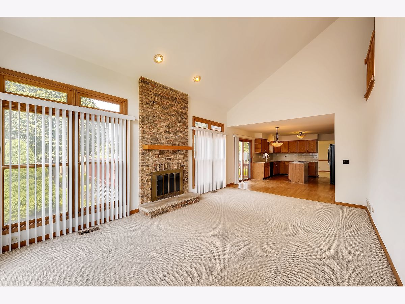
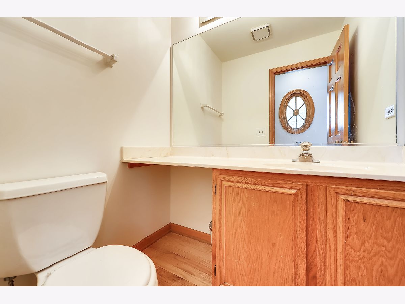
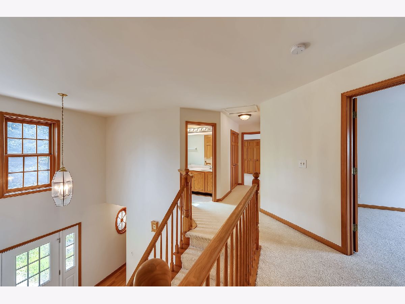
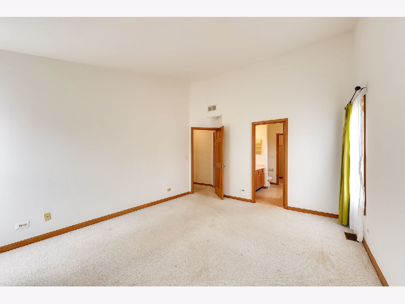
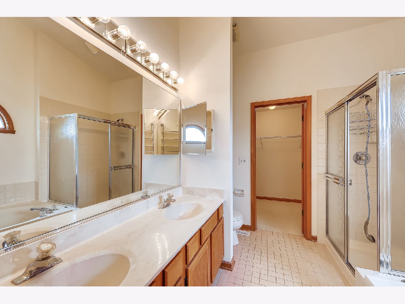
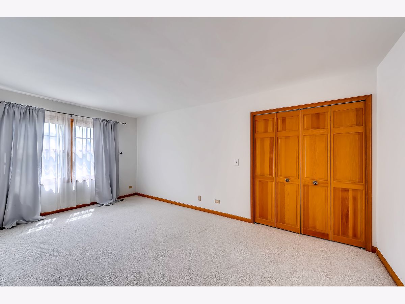
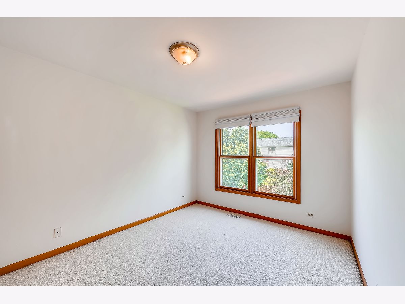
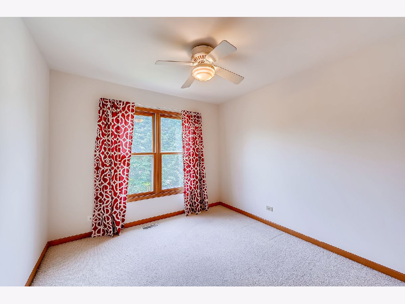
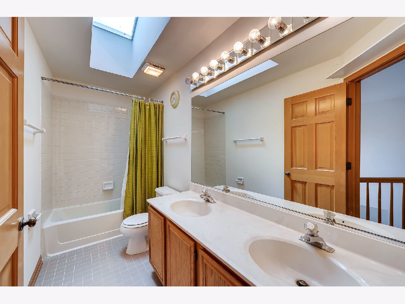
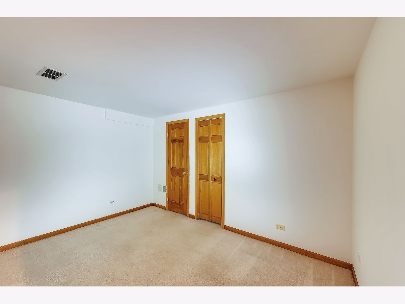
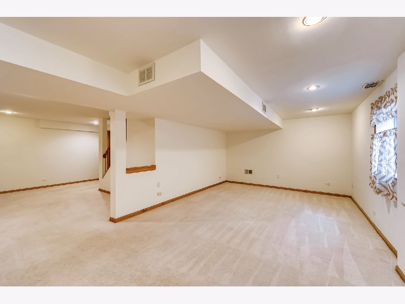
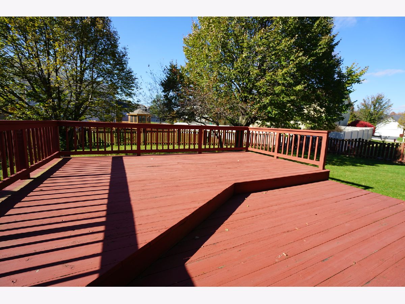
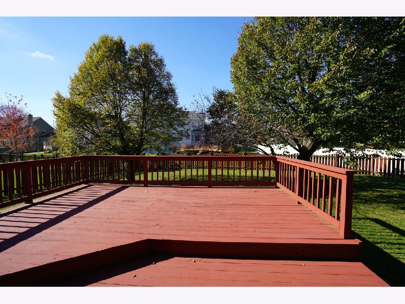
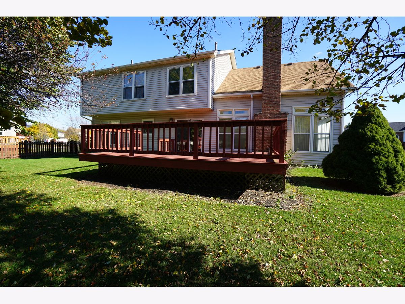
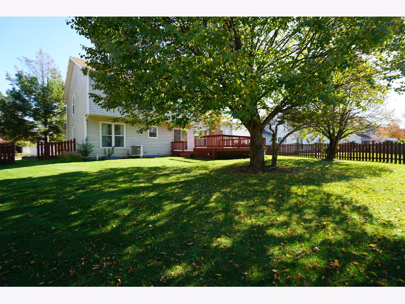
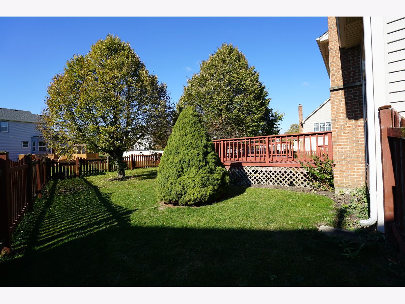
Room Specifics
Total Bedrooms: 4
Bedrooms Above Ground: 4
Bedrooms Below Ground: 0
Dimensions: —
Floor Type: Carpet
Dimensions: —
Floor Type: Carpet
Dimensions: —
Floor Type: Carpet
Full Bathrooms: 3
Bathroom Amenities: Separate Shower,Double Sink,Garden Tub
Bathroom in Basement: 0
Rooms: Eating Area,Office,Recreation Room,Foyer
Basement Description: Finished
Other Specifics
| 2 | |
| Concrete Perimeter | |
| Asphalt | |
| Deck, Storms/Screens | |
| Fenced Yard,Landscaped | |
| 133X61X120X110 | |
| — | |
| Full | |
| Vaulted/Cathedral Ceilings, Skylight(s) | |
| Range, Microwave, Dishwasher, Refrigerator, Washer, Dryer, Disposal | |
| Not in DB | |
| Park, Curbs, Sidewalks, Street Lights, Street Paved | |
| — | |
| — | |
| Gas Log |
Tax History
| Year | Property Taxes |
|---|---|
| 2020 | $8,692 |
Contact Agent
Nearby Similar Homes
Nearby Sold Comparables
Contact Agent
Listing Provided By
RE/MAX Suburban

