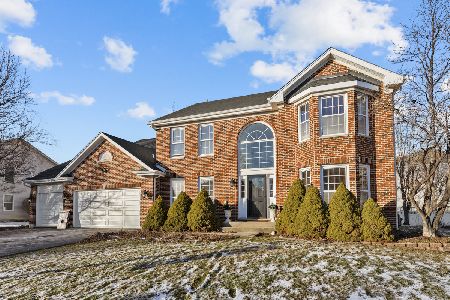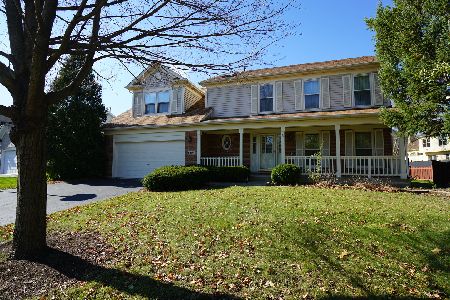5195 Landers Drive, Hoffman Estates, Illinois 60192
$535,000
|
Sold
|
|
| Status: | Closed |
| Sqft: | 2,911 |
| Cost/Sqft: | $189 |
| Beds: | 4 |
| Baths: | 4 |
| Year Built: | 1994 |
| Property Taxes: | $9,445 |
| Days On Market: | 1279 |
| Lot Size: | 0,23 |
Description
Extraordinary Home! Located in one of Hoffman Estates most sought after neighborhoods! Approx 2900 Sq Ft Plus Full Finished Basement! Spectacular Rare Find & Gorgeous! 4 Bedrooms, 3 1/2 Baths & 3 Car Garage! Dramatic 2 Story Foyer. Hardwood Floors Throughout LR, DR & FAM RM! Entertainment size Living Room & Formal Dining Room Lovely Cook's Kitchen W/Center Island, Newer Stainless Appliances, Granite Counters & Separate Eating area W/Custom Built-In Seating. Spacious Family Room W/Cedar Vaulted Ceilings & Cozy Fireplace. FR TV and Surround System are included. Convenient 1st Floor Laundry Rm. Secluded Master Suite W/Vaulted Ceilings, Completely Updated Ultra Gorgeous Bathroom and WIC W/Custom Organizers. 3 Additional 2nd Level Large Bedrooms & Completely Updated Full Hall Bath! Awesome Finished Basement includes Recreation Room, Game Room, Office/5th Bedroom, Full Bath & 2nd Kitchen! Large Yard W/Newer Custom Fence. Professional Landscaping, Outdoor Sprinkler System & Paver Walkway to Entry. Newer Windows, Siding, Roof, Concrete Driveway & Garage Doors! Award Winning Barrington Schools! Minutes to Forest Preserve, Shopping, Arboretum Mall & I-90 Access!
Property Specifics
| Single Family | |
| — | |
| — | |
| 1994 | |
| — | |
| MANCHESTER/CUSTOMIZED | |
| No | |
| 0.23 |
| Cook | |
| Estates Of Deer Crossing | |
| 450 / Annual | |
| — | |
| — | |
| — | |
| 11488617 | |
| 06092020020000 |
Nearby Schools
| NAME: | DISTRICT: | DISTANCE: | |
|---|---|---|---|
|
Grade School
Barbara B Rose Elementary School |
220 | — | |
|
Middle School
Barrington Middle School Prairie |
220 | Not in DB | |
|
High School
Barrington High School |
220 | Not in DB | |
Property History
| DATE: | EVENT: | PRICE: | SOURCE: |
|---|---|---|---|
| 14 Nov, 2012 | Sold | $396,250 | MRED MLS |
| 6 Sep, 2012 | Under contract | $414,900 | MRED MLS |
| 21 Aug, 2012 | Listed for sale | $414,900 | MRED MLS |
| 16 Sep, 2022 | Sold | $535,000 | MRED MLS |
| 15 Aug, 2022 | Under contract | $549,900 | MRED MLS |
| 10 Aug, 2022 | Listed for sale | $549,900 | MRED MLS |
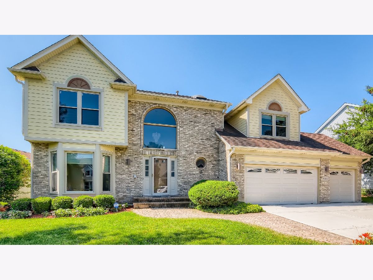
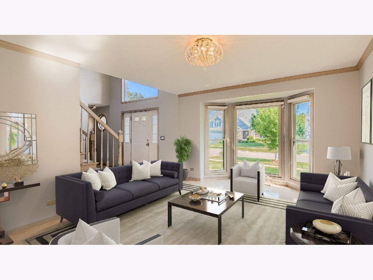
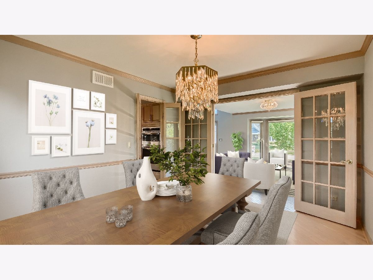
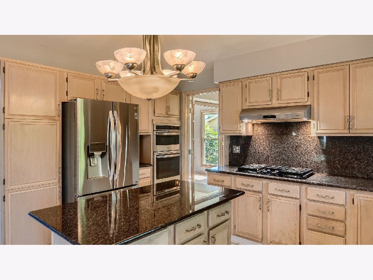
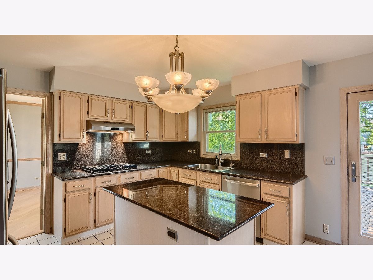
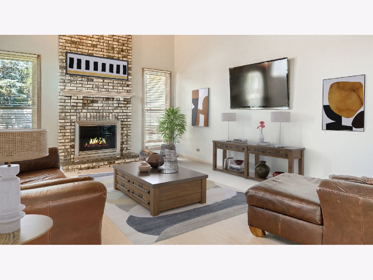
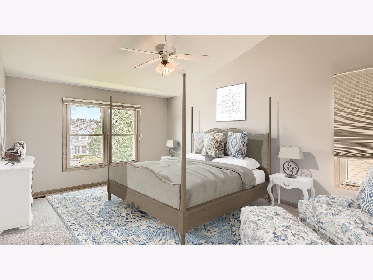
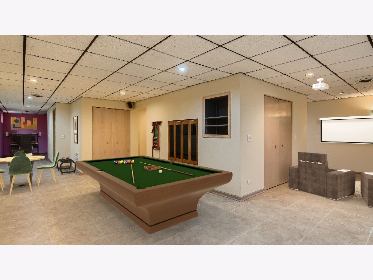
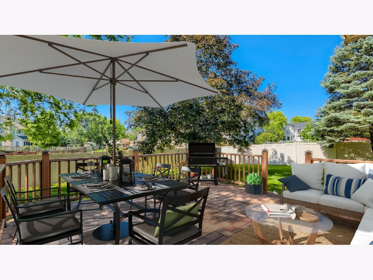
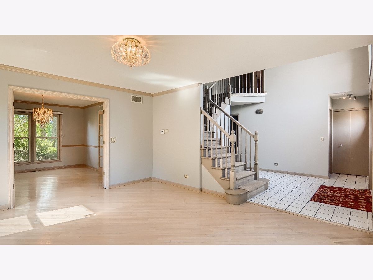
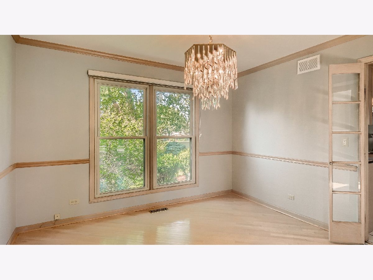
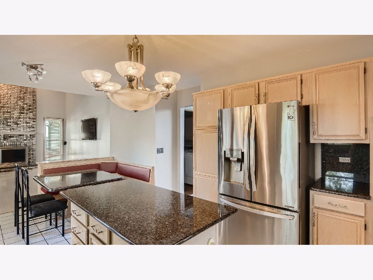
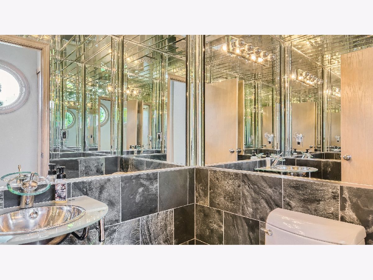
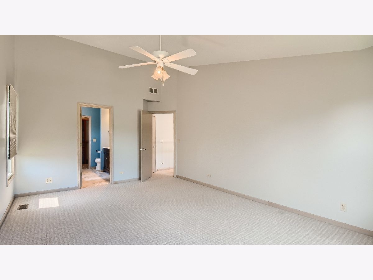
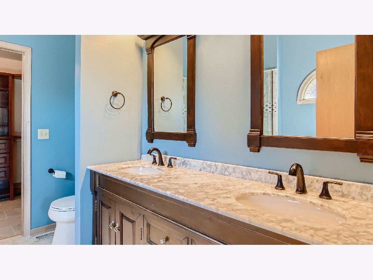
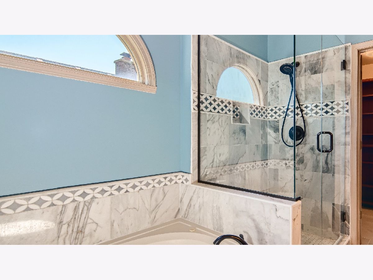
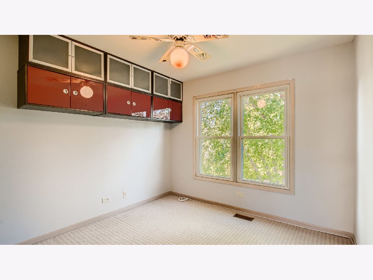
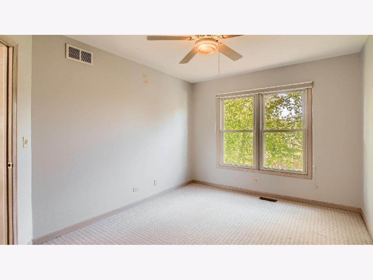
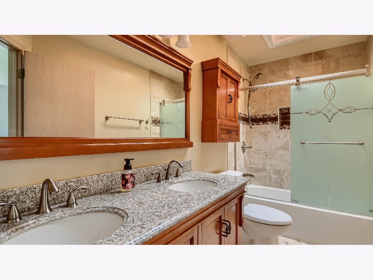
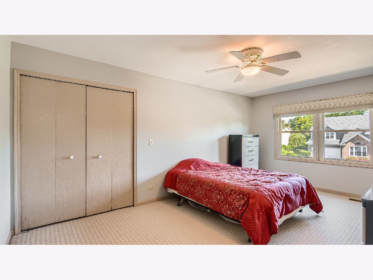
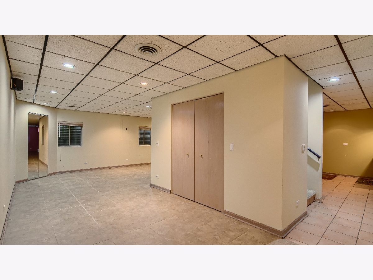
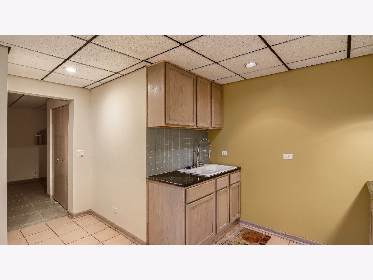
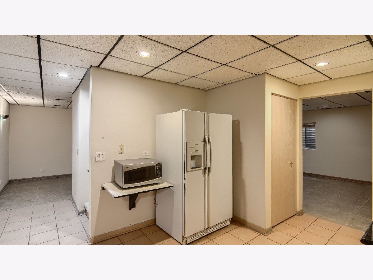
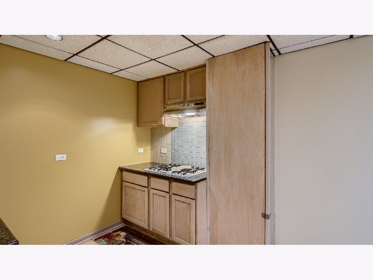
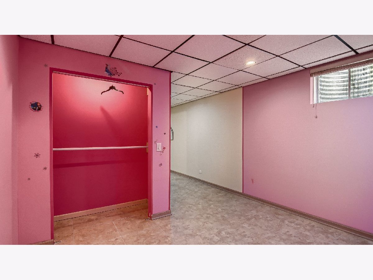
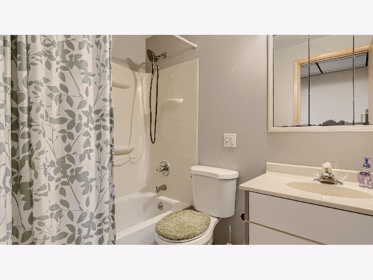
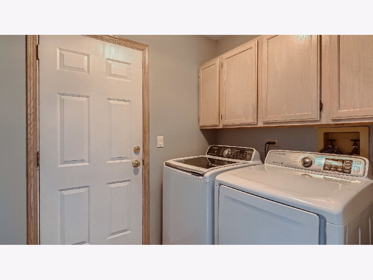
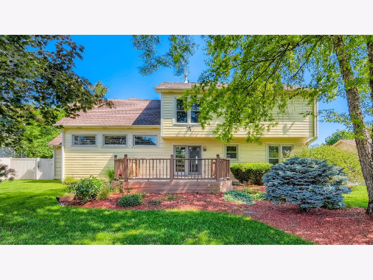
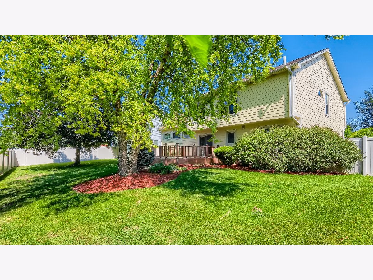
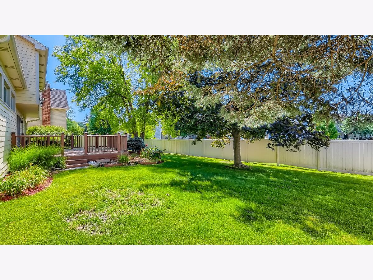
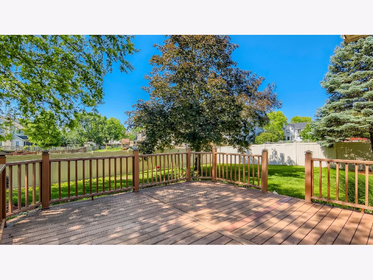
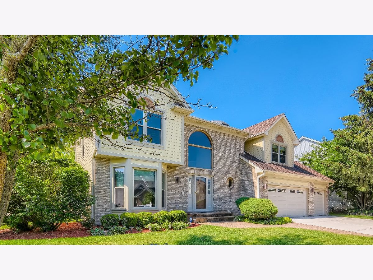
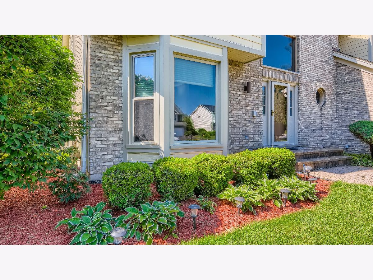
Room Specifics
Total Bedrooms: 4
Bedrooms Above Ground: 4
Bedrooms Below Ground: 0
Dimensions: —
Floor Type: —
Dimensions: —
Floor Type: —
Dimensions: —
Floor Type: —
Full Bathrooms: 4
Bathroom Amenities: Separate Shower,Double Sink,Soaking Tub
Bathroom in Basement: 1
Rooms: —
Basement Description: Finished
Other Specifics
| 3 | |
| — | |
| Concrete | |
| — | |
| — | |
| 90X112X90X112 | |
| Unfinished | |
| — | |
| — | |
| — | |
| Not in DB | |
| — | |
| — | |
| — | |
| — |
Tax History
| Year | Property Taxes |
|---|---|
| 2012 | $7,218 |
| 2022 | $9,445 |
Contact Agent
Nearby Similar Homes
Nearby Sold Comparables
Contact Agent
Listing Provided By
RE/MAX Suburban

