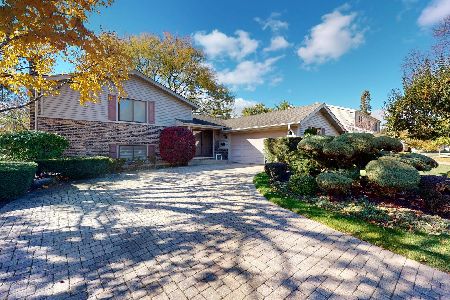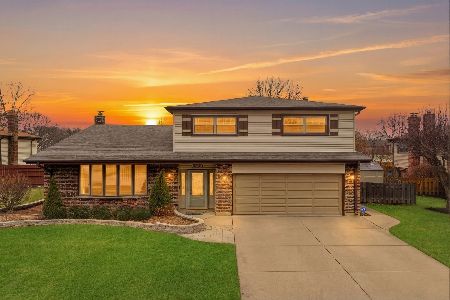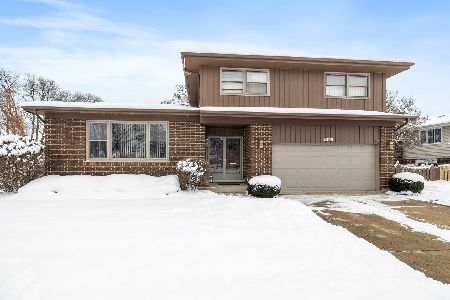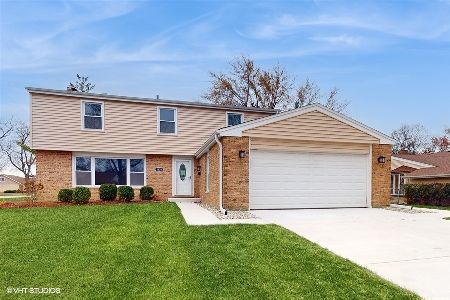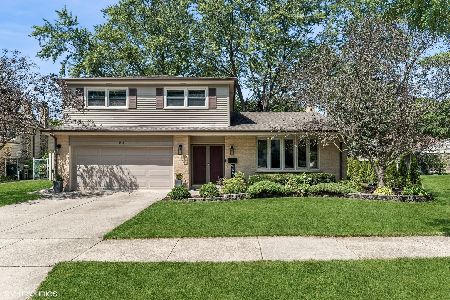1825 Suffield Drive, Arlington Heights, Illinois 60004
$405,000
|
Sold
|
|
| Status: | Closed |
| Sqft: | 2,385 |
| Cost/Sqft: | $172 |
| Beds: | 5 |
| Baths: | 4 |
| Year Built: | 1975 |
| Property Taxes: | $10,543 |
| Days On Market: | 4162 |
| Lot Size: | 0,27 |
Description
Look at this 5 bedroom masterpiece in sought after Northgate! New open, large kitchen w/ new SS appliances, cabinets, granite, tile backsplash, hardwood floors. Custom tile work and granite in bathrooms. New windows, trim, paint, carpet, the list goes on and on! The home is a corner lot, located near parks, tennis courts, a pool and Lake Arlington! Home Sweet Home!
Property Specifics
| Single Family | |
| — | |
| Tudor | |
| 1975 | |
| Full | |
| — | |
| No | |
| 0.27 |
| Cook | |
| Northgate | |
| 0 / Not Applicable | |
| None | |
| Lake Michigan | |
| Sewer-Storm | |
| 08748360 | |
| 03161020520000 |
Nearby Schools
| NAME: | DISTRICT: | DISTANCE: | |
|---|---|---|---|
|
Grade School
Dwight D Eisenhower Elementary S |
23 | — | |
|
Middle School
Macarthur Middle School |
23 | Not in DB | |
|
High School
Wheeling High School |
214 | Not in DB | |
Property History
| DATE: | EVENT: | PRICE: | SOURCE: |
|---|---|---|---|
| 20 Dec, 2013 | Sold | $281,000 | MRED MLS |
| 6 Dec, 2013 | Under contract | $350,000 | MRED MLS |
| — | Last price change | $370,000 | MRED MLS |
| 11 Jul, 2013 | Listed for sale | $370,000 | MRED MLS |
| 19 Dec, 2014 | Sold | $405,000 | MRED MLS |
| 6 Nov, 2014 | Under contract | $410,000 | MRED MLS |
| 8 Oct, 2014 | Listed for sale | $410,000 | MRED MLS |
| 23 May, 2025 | Sold | $630,000 | MRED MLS |
| 1 Apr, 2025 | Under contract | $629,000 | MRED MLS |
| — | Last price change | $649,900 | MRED MLS |
| 6 Dec, 2024 | Listed for sale | $685,000 | MRED MLS |
Room Specifics
Total Bedrooms: 5
Bedrooms Above Ground: 5
Bedrooms Below Ground: 0
Dimensions: —
Floor Type: Hardwood
Dimensions: —
Floor Type: Hardwood
Dimensions: —
Floor Type: Hardwood
Dimensions: —
Floor Type: —
Full Bathrooms: 4
Bathroom Amenities: Separate Shower,Double Sink
Bathroom in Basement: 1
Rooms: Bedroom 5,Breakfast Room,Office,Recreation Room,Other Room
Basement Description: Finished
Other Specifics
| 2 | |
| Concrete Perimeter | |
| Concrete | |
| Patio, Storms/Screens | |
| — | |
| 93X125 | |
| — | |
| Full | |
| Hot Tub, Hardwood Floors | |
| Double Oven, Microwave, Dishwasher, Refrigerator, Washer, Dryer, Disposal | |
| Not in DB | |
| — | |
| — | |
| — | |
| Wood Burning, Gas Starter |
Tax History
| Year | Property Taxes |
|---|---|
| 2013 | $10,331 |
| 2014 | $10,543 |
| 2025 | $11,222 |
Contact Agent
Nearby Similar Homes
Nearby Sold Comparables
Contact Agent
Listing Provided By
Baird & Warner


