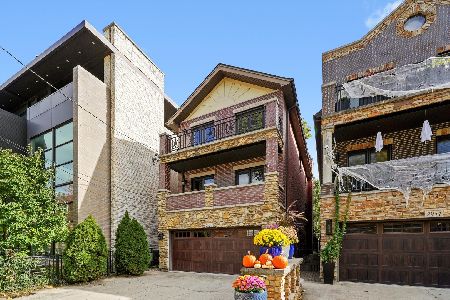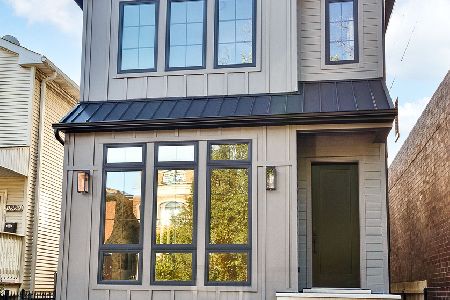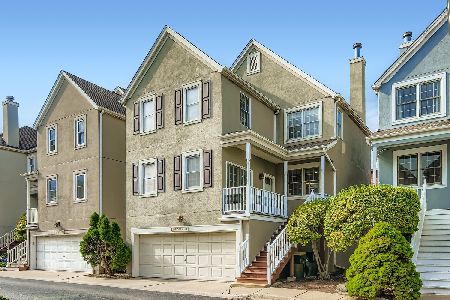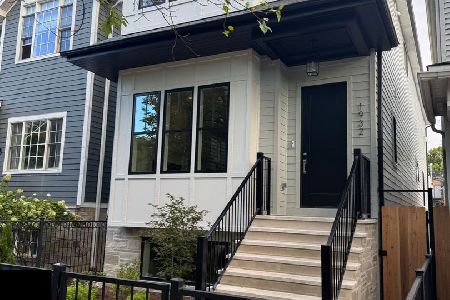1825 Wellington Avenue, North Center, Chicago, Illinois 60657
$1,500,000
|
Sold
|
|
| Status: | Closed |
| Sqft: | 0 |
| Cost/Sqft: | — |
| Beds: | 5 |
| Baths: | 4 |
| Year Built: | 2006 |
| Property Taxes: | $18,783 |
| Days On Market: | 3480 |
| Lot Size: | 0,00 |
Description
One of a kind brick and limestone executive estate on a beautiful block. Sophisticated appointments throughout this custom built and meticulously maintained mansion. Custom rift cut wenge built-ins throughout. Thoughtful kitchen layout w/Pro Series Sub-Zero, Wolf, Miele, double sided butler's pantry, separate walk-in pantry & built-in. Luxurious one of a kind master suite retreat. Rear 20' atrium of windows for abundant lighting year round. 2400 sq ft of refined outdoor space. Whole house roof deck & garage roof deck w/pergola, built-in planters and seating. Huge rear private courtyard. Variance granted for setback and height allows for superior ceiling height and window size throughout. Radiant heat, custom wet bar, 4 fireplaces with custom built-ins, A/V, underground electric. Centrally located LakeView-Hamlin Park-Roscoe Village location. See additional info for floorplan, additional specs., elementary school info
Property Specifics
| Single Family | |
| — | |
| Contemporary | |
| 2006 | |
| Full,English | |
| — | |
| No | |
| — |
| Cook | |
| — | |
| 0 / Not Applicable | |
| None | |
| Public | |
| Public Sewer | |
| 09229213 | |
| 14302180120000 |
Nearby Schools
| NAME: | DISTRICT: | DISTANCE: | |
|---|---|---|---|
|
Grade School
Jahn Elementary School |
299 | — | |
|
High School
Lake View High School |
299 | Not in DB | |
Property History
| DATE: | EVENT: | PRICE: | SOURCE: |
|---|---|---|---|
| 29 Aug, 2016 | Sold | $1,500,000 | MRED MLS |
| 24 Jun, 2016 | Under contract | $1,599,000 | MRED MLS |
| 17 May, 2016 | Listed for sale | $1,599,000 | MRED MLS |
Room Specifics
Total Bedrooms: 5
Bedrooms Above Ground: 5
Bedrooms Below Ground: 0
Dimensions: —
Floor Type: Carpet
Dimensions: —
Floor Type: Hardwood
Dimensions: —
Floor Type: Carpet
Dimensions: —
Floor Type: —
Full Bathrooms: 4
Bathroom Amenities: Whirlpool,Separate Shower,Steam Shower,Double Sink
Bathroom in Basement: 1
Rooms: Bedroom 5,Deck,Recreation Room
Basement Description: Finished,Exterior Access
Other Specifics
| 2 | |
| Concrete Perimeter | |
| — | |
| Deck, Patio, Roof Deck | |
| Fenced Yard,Landscaped | |
| 25 X 125 | |
| — | |
| Full | |
| Skylight(s), Bar-Wet, Hardwood Floors, Second Floor Laundry | |
| Double Oven, Range, Microwave, Dishwasher, Refrigerator, Bar Fridge, Washer, Dryer, Disposal, Stainless Steel Appliance(s), Wine Refrigerator | |
| Not in DB | |
| Sidewalks, Street Lights, Street Paved | |
| — | |
| — | |
| Wood Burning, Gas Starter |
Tax History
| Year | Property Taxes |
|---|---|
| 2016 | $18,783 |
Contact Agent
Nearby Similar Homes
Nearby Sold Comparables
Contact Agent
Listing Provided By
Executive Realty Consultants









