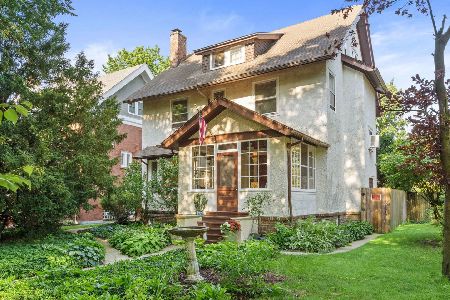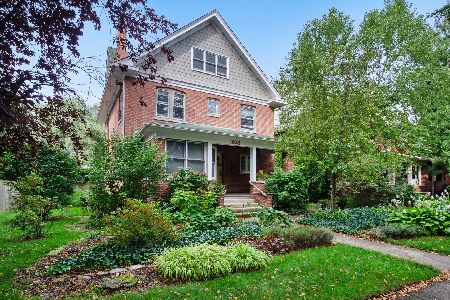1826 Wesley Avenue, Evanston, Illinois 60201
$975,000
|
Sold
|
|
| Status: | Closed |
| Sqft: | 3,721 |
| Cost/Sqft: | $260 |
| Beds: | 4 |
| Baths: | 4 |
| Year Built: | 1900 |
| Property Taxes: | $12,465 |
| Days On Market: | 2798 |
| Lot Size: | 0,00 |
Description
Stylish SFH on a large 50 x 184 lot within walking distance to bustling downtown (7 minute walk to CTA + Metra). Complete gut rehab in 2013. Five big bedrooms with 3.5 baths including entire floor for master. Modern, bright kitchen with white 52" custom cabinets, Carrera marble countertops, stainless steel appliances including 36' Bertazzoni Italian stove, beverage fridge, warming drawer, under counter microwave and pantry. Featuring hardwood floors, two wood burning fire places, large family room, fully finished lower level with 5th bedroom or office plus full bath, large laundry room on 2nd floor with laundry chute. Outdoor space includes large front porch, deck off living room, new 2 car garage, massive backyard with custom brick paved patio. Energy efficient home features spray foam insulation in all exterior walls, duel zoned HVAC, energy star appliances, Nest thermostats. Top School District - Orrington Elementary. Broker owned.
Property Specifics
| Single Family | |
| — | |
| — | |
| 1900 | |
| Full | |
| — | |
| No | |
| — |
| Cook | |
| — | |
| 0 / Not Applicable | |
| None | |
| Public | |
| Public Sewer | |
| 09975473 | |
| 10132180210000 |
Nearby Schools
| NAME: | DISTRICT: | DISTANCE: | |
|---|---|---|---|
|
Grade School
Orrington Elementary School |
65 | — | |
|
Middle School
Haven Middle School |
65 | Not in DB | |
Property History
| DATE: | EVENT: | PRICE: | SOURCE: |
|---|---|---|---|
| 24 May, 2012 | Sold | $201,000 | MRED MLS |
| 29 Mar, 2012 | Under contract | $199,000 | MRED MLS |
| 16 Mar, 2012 | Listed for sale | $199,000 | MRED MLS |
| 24 Jul, 2018 | Sold | $975,000 | MRED MLS |
| 11 Jun, 2018 | Under contract | $969,000 | MRED MLS |
| 6 Jun, 2018 | Listed for sale | $969,000 | MRED MLS |
Room Specifics
Total Bedrooms: 5
Bedrooms Above Ground: 4
Bedrooms Below Ground: 1
Dimensions: —
Floor Type: Hardwood
Dimensions: —
Floor Type: Hardwood
Dimensions: —
Floor Type: Hardwood
Dimensions: —
Floor Type: —
Full Bathrooms: 4
Bathroom Amenities: Separate Shower
Bathroom in Basement: 1
Rooms: Bedroom 5,Mud Room
Basement Description: Finished
Other Specifics
| 2 | |
| Other | |
| Off Alley | |
| — | |
| Fenced Yard | |
| 50 X 184 | |
| — | |
| Full | |
| Skylight(s), Bar-Wet, Hardwood Floors, Heated Floors, Second Floor Laundry | |
| — | |
| Not in DB | |
| — | |
| — | |
| — | |
| Wood Burning |
Tax History
| Year | Property Taxes |
|---|---|
| 2012 | $10,528 |
| 2018 | $12,465 |
Contact Agent
Nearby Similar Homes
Nearby Sold Comparables
Contact Agent
Listing Provided By
@properties










