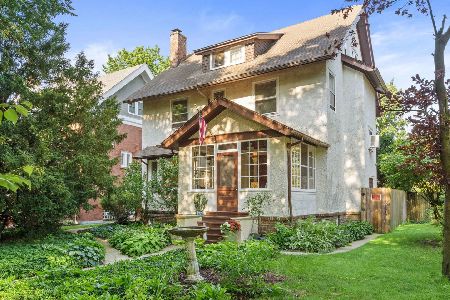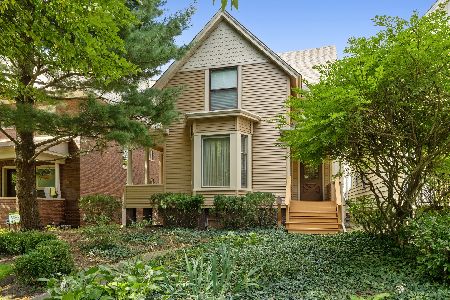1838 Wesley Avenue, Evanston, Illinois 60201
$800,000
|
Sold
|
|
| Status: | Closed |
| Sqft: | 3,012 |
| Cost/Sqft: | $272 |
| Beds: | 5 |
| Baths: | 3 |
| Year Built: | 1901 |
| Property Taxes: | $15,385 |
| Days On Market: | 2075 |
| Lot Size: | 0,21 |
Description
Brick American Four Square home built at the turn of the century surrounded by lush landscaping. The home is situated on a deep lot that has a two-tiered deck, patio, garden and two car garage. This is a three storied home with many wonderful architectural details as well as modern updating. This home has beautiful natural wood moldings and trim as well as a wood beamed ceiling in the dining room. There is a family room with a wall of built-in bookcases flanking the window. French doors, leaded glass window, sconces and nooks grace this lovely home. There was a first floor kitchen addition, which expanded the kitchen area as well as creating a breakfast room. The second floor has typical layout with four good sized bedrooms one in each corner. The third floor offers three more rooms and a full bathroom to create, a playroom, a studio, tv room or a study. Lovingly maintained over the last 40 years by one owner, home has many improvements such as Space Pak, insulation of entire home, new windows and the list continues
Property Specifics
| Single Family | |
| — | |
| American 4-Sq. | |
| 1901 | |
| Full | |
| — | |
| No | |
| 0.21 |
| Cook | |
| — | |
| — / Not Applicable | |
| None | |
| Lake Michigan | |
| Public Sewer | |
| 10729088 | |
| 10132180180000 |
Nearby Schools
| NAME: | DISTRICT: | DISTANCE: | |
|---|---|---|---|
|
Grade School
Orrington Elementary School |
65 | — | |
|
Middle School
Haven Middle School |
65 | Not in DB | |
|
High School
Evanston Twp High School |
202 | Not in DB | |
Property History
| DATE: | EVENT: | PRICE: | SOURCE: |
|---|---|---|---|
| 22 Sep, 2020 | Sold | $800,000 | MRED MLS |
| 18 Jun, 2020 | Under contract | $820,000 | MRED MLS |
| 29 May, 2020 | Listed for sale | $820,000 | MRED MLS |
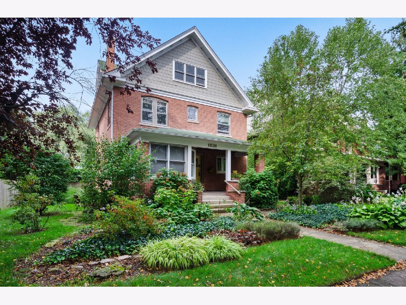
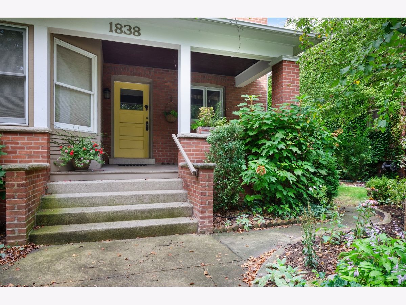
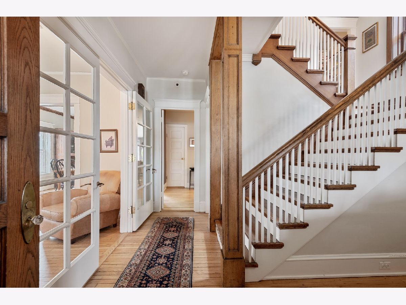
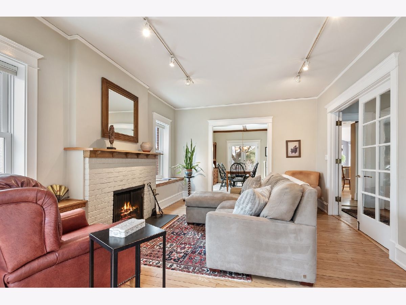
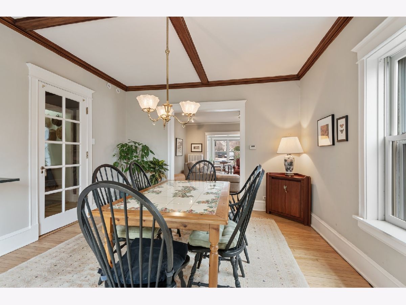
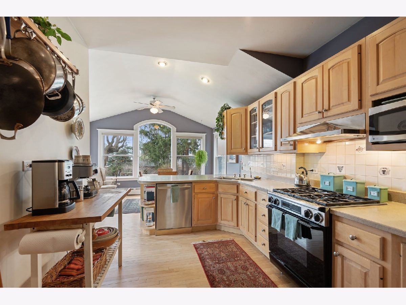
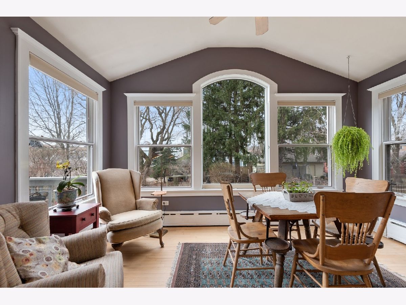
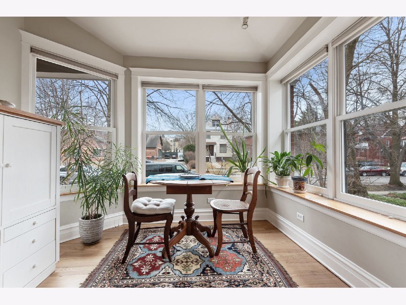
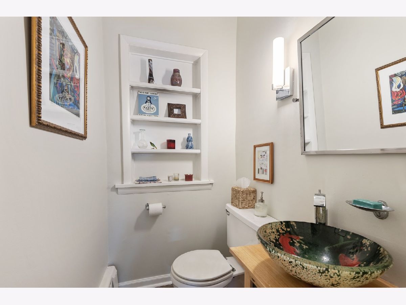
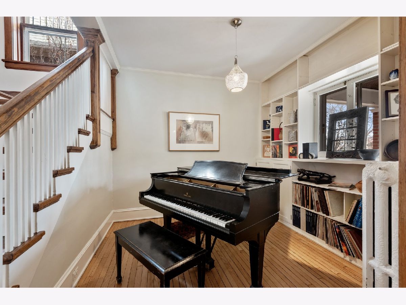
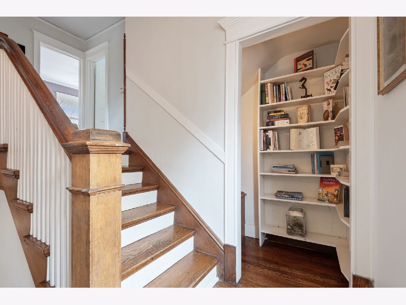
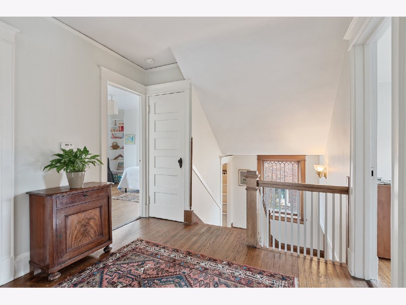
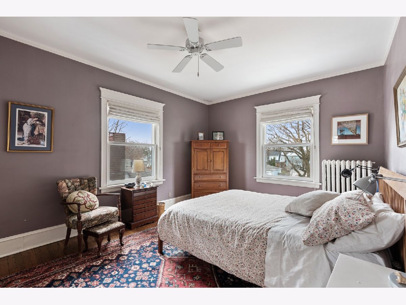
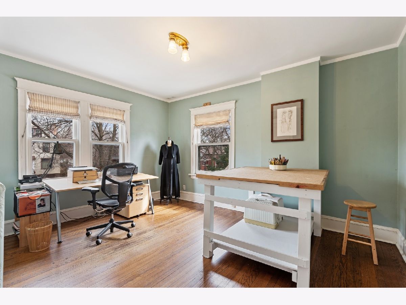
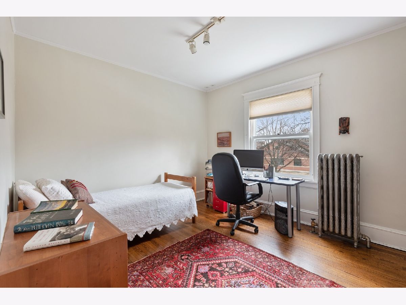
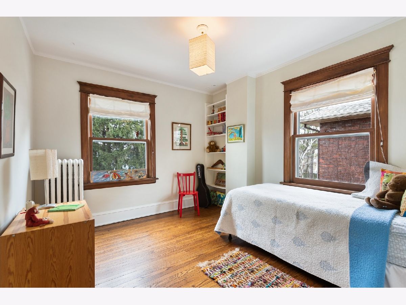
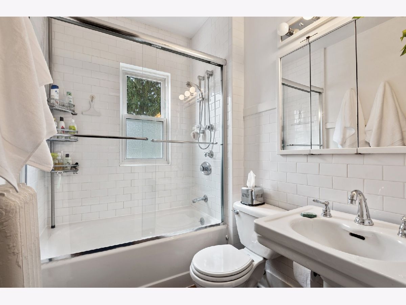
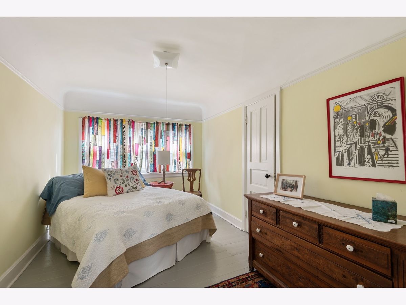
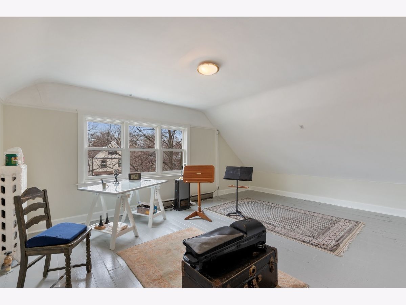
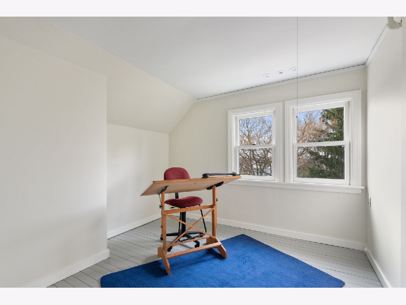
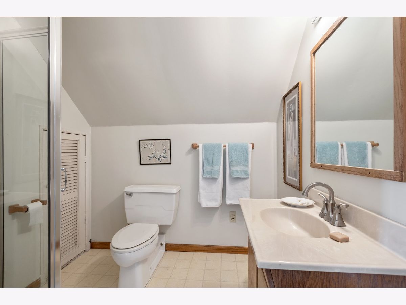
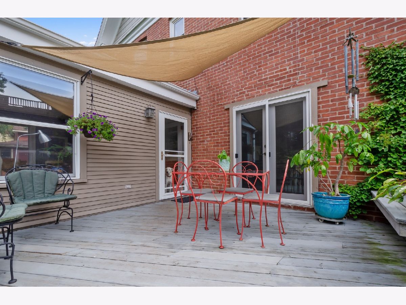
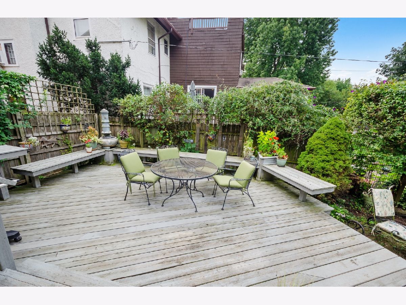
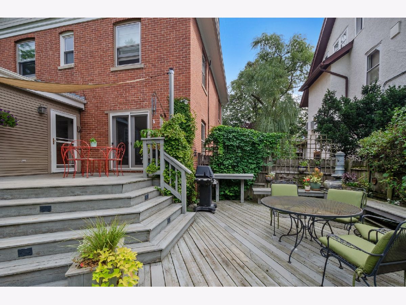
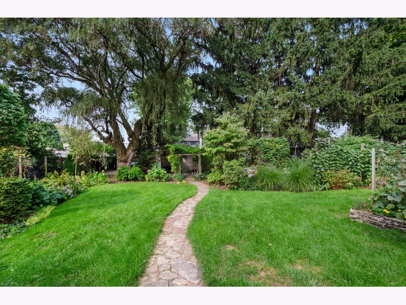
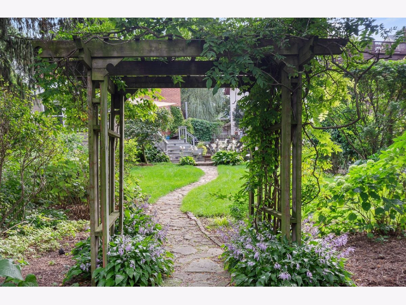
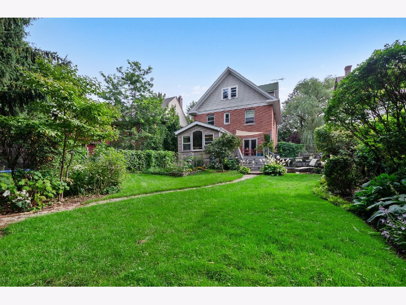
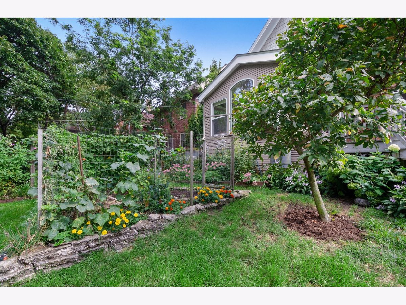
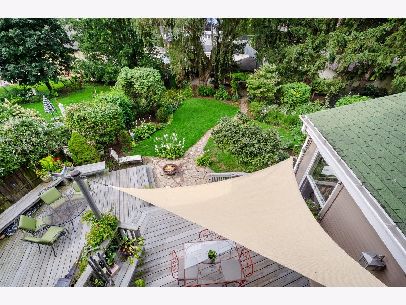
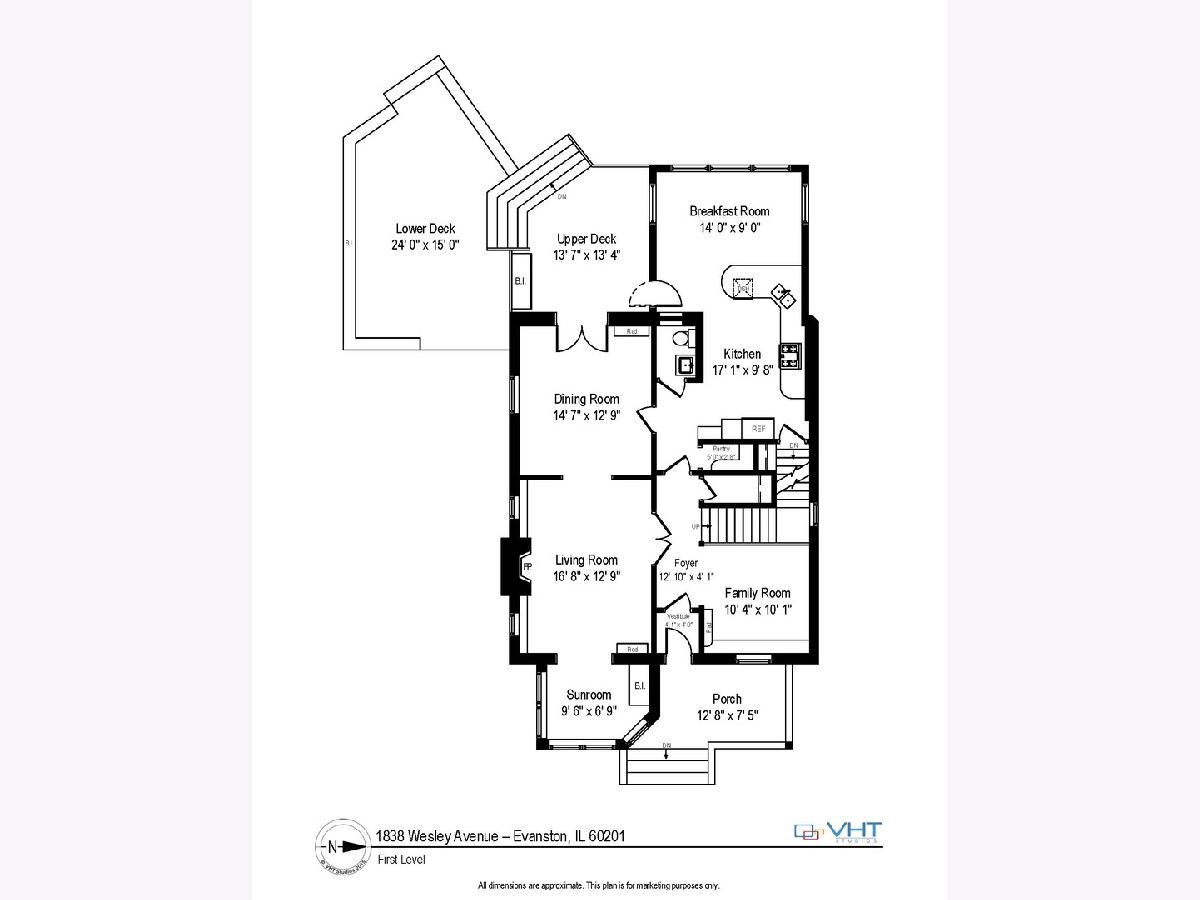
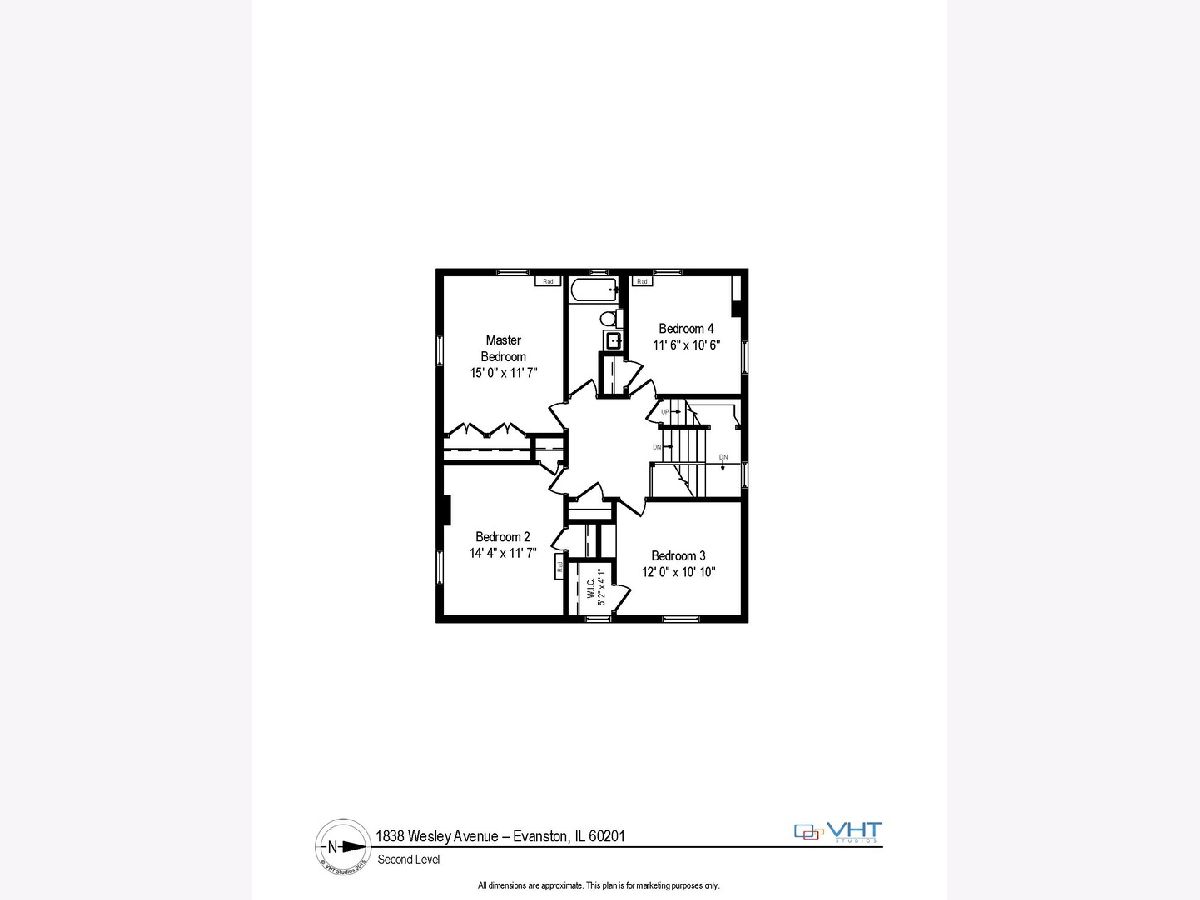
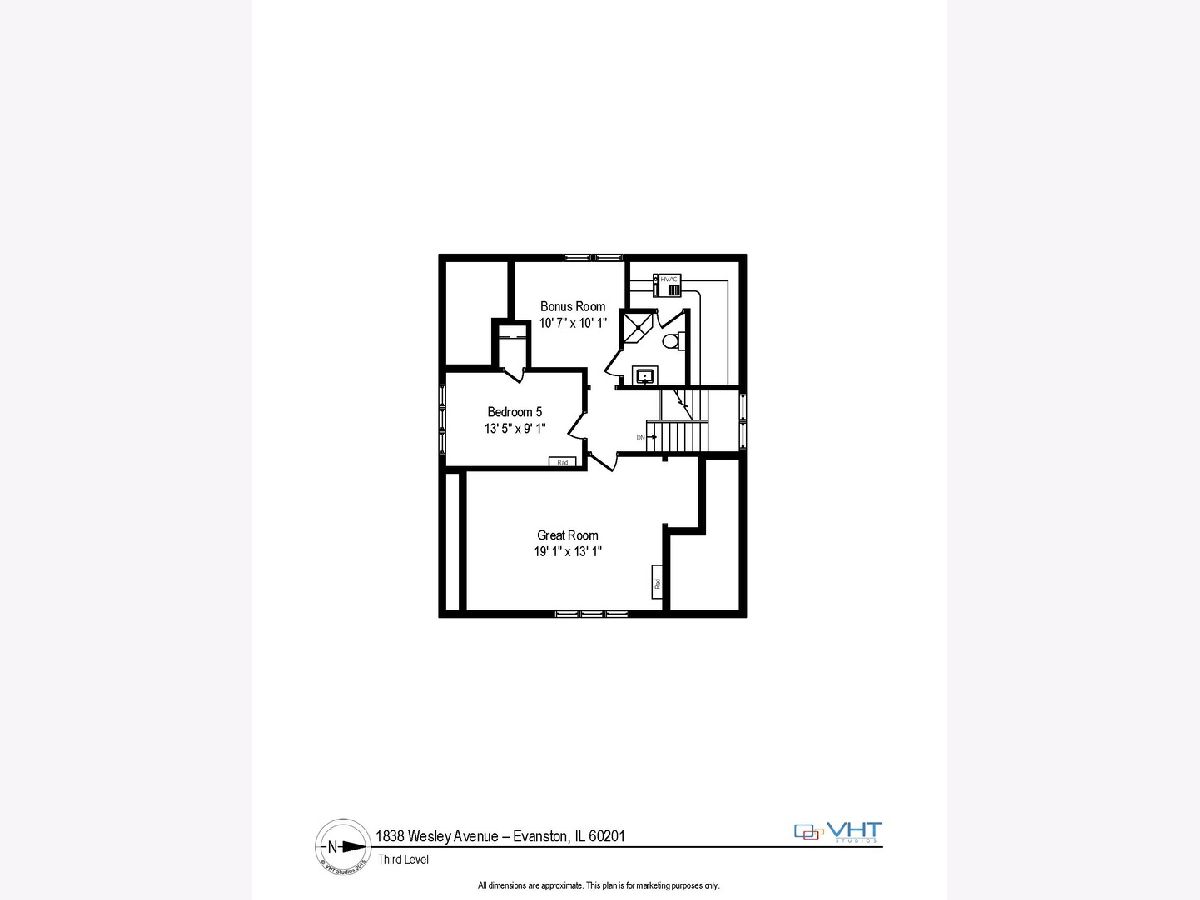
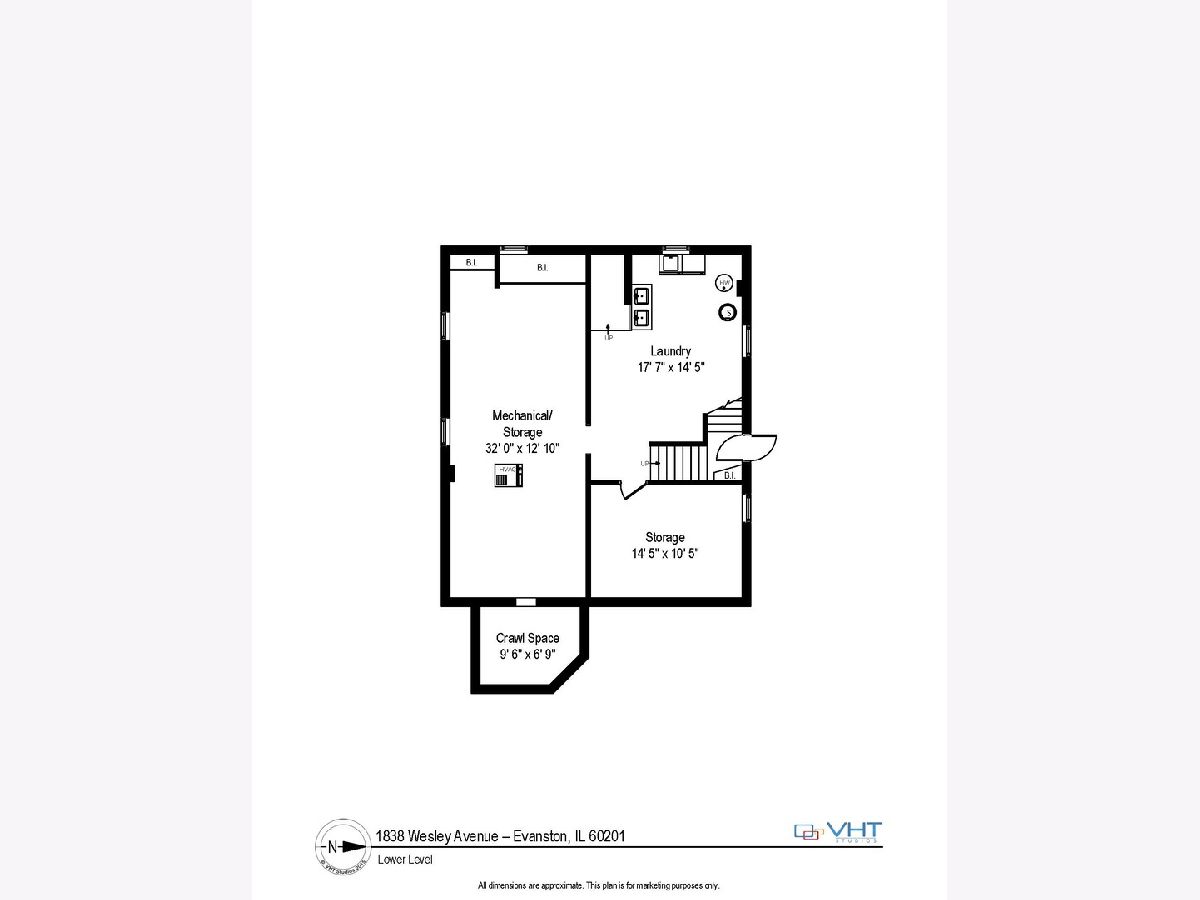
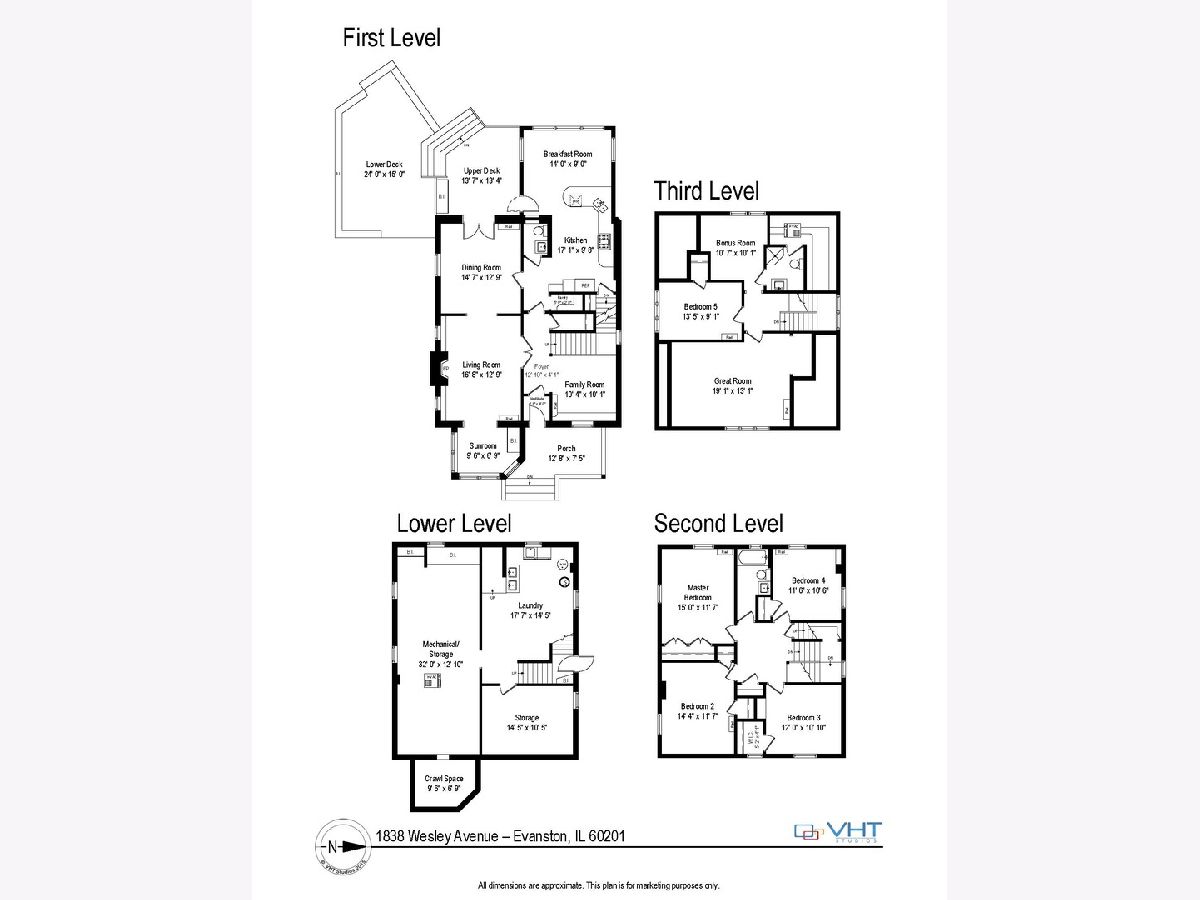
Room Specifics
Total Bedrooms: 5
Bedrooms Above Ground: 5
Bedrooms Below Ground: 0
Dimensions: —
Floor Type: Hardwood
Dimensions: —
Floor Type: Hardwood
Dimensions: —
Floor Type: Hardwood
Dimensions: —
Floor Type: —
Full Bathrooms: 3
Bathroom Amenities: —
Bathroom in Basement: 0
Rooms: Bedroom 5,Breakfast Room,Great Room,Bonus Room,Storage,Sun Room
Basement Description: Unfinished
Other Specifics
| 2 | |
| Concrete Perimeter | |
| — | |
| Deck, Storms/Screens | |
| Fenced Yard | |
| 50 X 183 | |
| Finished | |
| None | |
| Hardwood Floors | |
| — | |
| Not in DB | |
| Sidewalks, Street Lights, Street Paved | |
| — | |
| — | |
| Wood Burning |
Tax History
| Year | Property Taxes |
|---|---|
| 2020 | $15,385 |
Contact Agent
Nearby Similar Homes
Nearby Sold Comparables
Contact Agent
Listing Provided By
Berkshire Hathaway HomeServices Chicago






