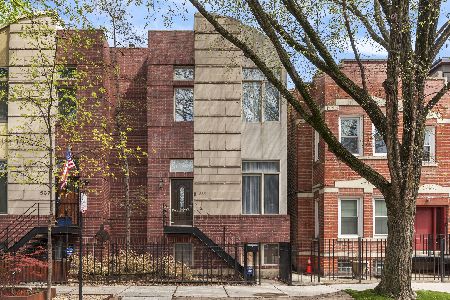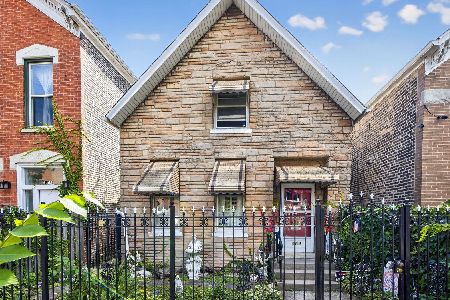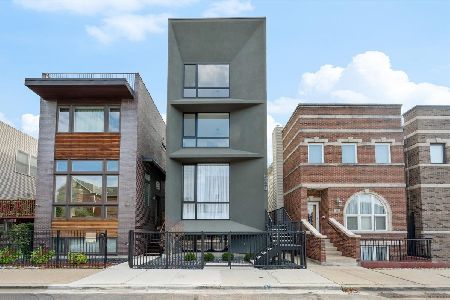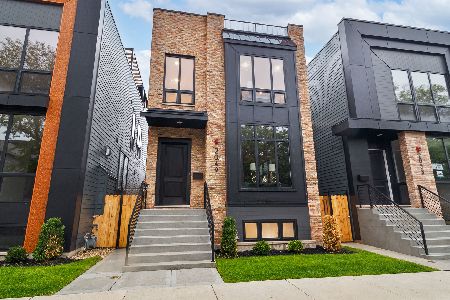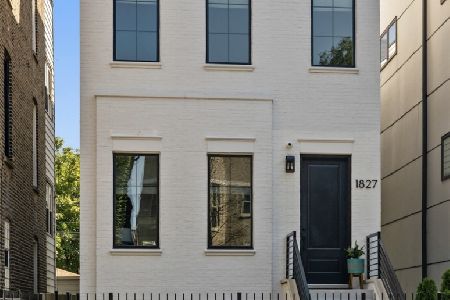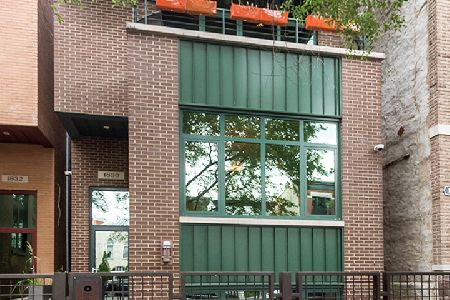1827 Erie Street, West Town, Chicago, Illinois 60622
$1,459,900
|
Sold
|
|
| Status: | Closed |
| Sqft: | 4,000 |
| Cost/Sqft: | $365 |
| Beds: | 5 |
| Baths: | 6 |
| Year Built: | 2019 |
| Property Taxes: | $6,546 |
| Days On Market: | 2315 |
| Lot Size: | 0,07 |
Description
This elegant 5BD/3.3 BA house offers impeccable design & great attention to detail: 4" wide plank floors, custom trim & crown moldings, 8'doors, designer lighting & fireplace. Kitchen features custom cabinetry w/LED display & under-cabinet lighting, brass/stainless steel appliances & hardware, Calcatta quartz counters & backsplash, built-in floor-to-ceiling storage cabinets & banquette. Enter the house through the mudroom. Oversized windows w/southern exposure bring in natural light into FR. Bright master suite has abundant closet space & spectacular bath w/free-standing tub, make-up vanity, marble tile & WC. All BDs are nicely-sized & baths are outfitted with stunning variety of tile. Lower level features a wet bar w/dark cabinetry, brass hardware, U-Line beverage fridge, wine storage space (climate control not included) and heated floors. Penthouse opens to a roof deck w/panoramic city views. Zoned HAVC, Pella windows, pre-wired for sound, 2-car garage. Fabulous block!
Property Specifics
| Single Family | |
| — | |
| Contemporary | |
| 2019 | |
| Full,English | |
| — | |
| No | |
| 0.07 |
| Cook | |
| — | |
| — / Not Applicable | |
| None | |
| Lake Michigan,Public | |
| Public Sewer | |
| 10514674 | |
| 17072130110000 |
Nearby Schools
| NAME: | DISTRICT: | DISTANCE: | |
|---|---|---|---|
|
Grade School
Talcott Elementary School |
299 | — | |
Property History
| DATE: | EVENT: | PRICE: | SOURCE: |
|---|---|---|---|
| 30 Jun, 2020 | Sold | $1,459,900 | MRED MLS |
| 31 Oct, 2019 | Under contract | $1,459,900 | MRED MLS |
| 11 Sep, 2019 | Listed for sale | $1,459,900 | MRED MLS |
| 6 Sep, 2022 | Sold | $1,635,000 | MRED MLS |
| 23 Jul, 2022 | Under contract | $1,649,000 | MRED MLS |
| 20 Jul, 2022 | Listed for sale | $1,649,000 | MRED MLS |
Room Specifics
Total Bedrooms: 5
Bedrooms Above Ground: 5
Bedrooms Below Ground: 0
Dimensions: —
Floor Type: Hardwood
Dimensions: —
Floor Type: Hardwood
Dimensions: —
Floor Type: Carpet
Dimensions: —
Floor Type: —
Full Bathrooms: 6
Bathroom Amenities: Separate Shower,Double Sink,European Shower,Soaking Tub
Bathroom in Basement: 1
Rooms: Bedroom 5,Deck,Loft,Recreation Room
Basement Description: Finished
Other Specifics
| 2 | |
| Concrete Perimeter | |
| — | |
| Roof Deck, Storms/Screens | |
| — | |
| 24 X 121 | |
| Unfinished | |
| Full | |
| Bar-Wet, Hardwood Floors, Heated Floors, Second Floor Laundry, Walk-In Closet(s) | |
| Range, Microwave, Dishwasher, High End Refrigerator, Freezer, Washer, Dryer, Disposal, Wine Refrigerator, Range Hood | |
| Not in DB | |
| Curbs, Sidewalks, Street Lights, Street Paved | |
| — | |
| — | |
| Wood Burning, Gas Starter |
Tax History
| Year | Property Taxes |
|---|---|
| 2020 | $6,546 |
| 2022 | $24,167 |
Contact Agent
Nearby Similar Homes
Nearby Sold Comparables
Contact Agent
Listing Provided By
Berkshire Hathaway HomeServices Chicago

