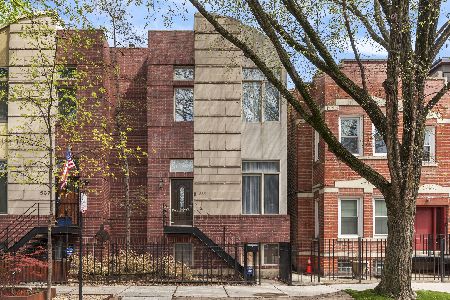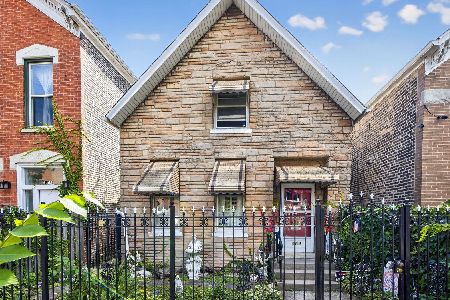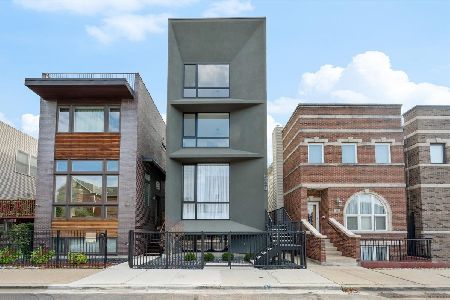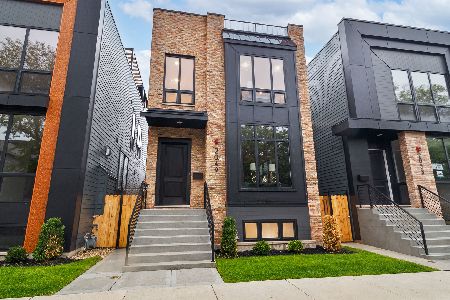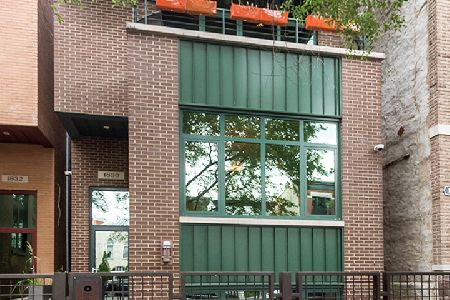1827 Erie Street, West Town, Chicago, Illinois 60622
$1,635,000
|
Sold
|
|
| Status: | Closed |
| Sqft: | 4,200 |
| Cost/Sqft: | $393 |
| Beds: | 5 |
| Baths: | 6 |
| Year Built: | 2019 |
| Property Taxes: | $24,167 |
| Days On Market: | 1272 |
| Lot Size: | 0,07 |
Description
Perfect, truly move-in ready 5 bedroom, 3 full, 3 half bath, fully sprinklered luxury home in hot Ukrainian Village. Stunning 4" wide-plank white oak floors lead to a custom chef's kitchen with white shaker cabinets, separate 30" refrigerator and freezer and 6 burner, double oven range. Massive eat-in island topped with Calcutta quartz and built-in banquette flanked by glass fronted cabinets for additional kitchen storage. Family room off the kitchen fits the largest sectional couch for cozy movie nights in front of the marble surround fireplace. At-grade mud room with custom tile, built in storage and plenty of room for coats and backpacks. Primary bedroom suite with large walk-in closet with additional linear closet space provides copious amounts of storage. Spa bath with freestanding tub, split, double vanities and rain shower. Upstairs is full penthouse room (not small pop-up dog house!) with wet bar, beverage cooler and additional powder room for guests. This home sits on the south side of the street for abundant light and uninterrupted views of downtown from fully built out roof top deck; Trex decking, gas fireplace, outdoor TV and granite topped bar w/ built in Sedona grill for fabulous summer entertaining. This along with professional built garage deck with steel pergola, gas fireplace, Trex and turf allow for multiple outdoor options. Lower level with 2 additional bedrooms, 1.1 baths, family room and custom wet bar. Everything is completed in this 2-year young home, wall coverings, Elan home automation, all electronics/tvs, window treatments for entire home, additional custom tile and fixtures. Owner expected this to be their forever home and reluctantly offers it for sale due to career opportunity.
Property Specifics
| Single Family | |
| — | |
| — | |
| 2019 | |
| — | |
| — | |
| No | |
| 0.07 |
| Cook | |
| — | |
| — / Not Applicable | |
| — | |
| — | |
| — | |
| 11469722 | |
| 17072130110000 |
Nearby Schools
| NAME: | DISTRICT: | DISTANCE: | |
|---|---|---|---|
|
Grade School
Talcott Elementary School |
299 | — | |
Property History
| DATE: | EVENT: | PRICE: | SOURCE: |
|---|---|---|---|
| 30 Jun, 2020 | Sold | $1,459,900 | MRED MLS |
| 31 Oct, 2019 | Under contract | $1,459,900 | MRED MLS |
| 11 Sep, 2019 | Listed for sale | $1,459,900 | MRED MLS |
| 6 Sep, 2022 | Sold | $1,635,000 | MRED MLS |
| 23 Jul, 2022 | Under contract | $1,649,000 | MRED MLS |
| 20 Jul, 2022 | Listed for sale | $1,649,000 | MRED MLS |
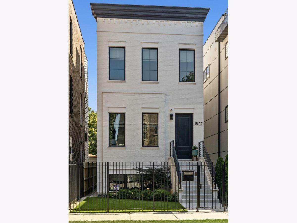
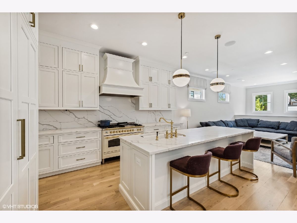
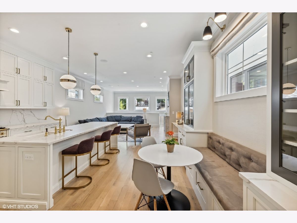
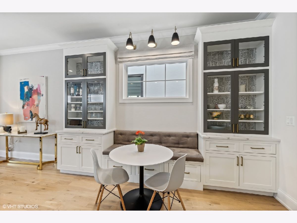
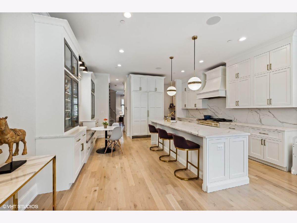
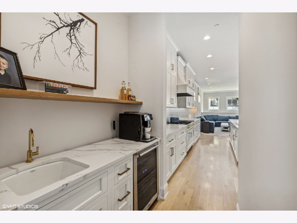
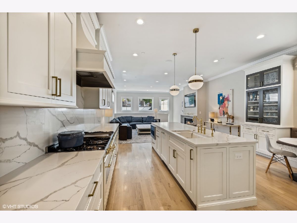
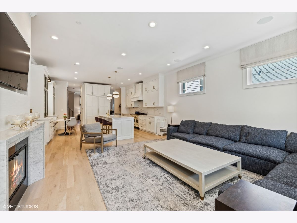
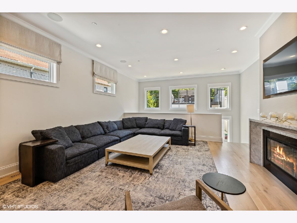
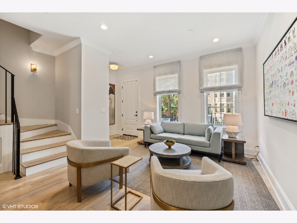
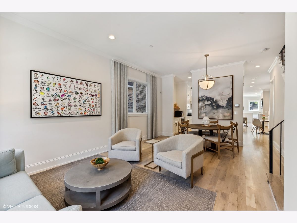
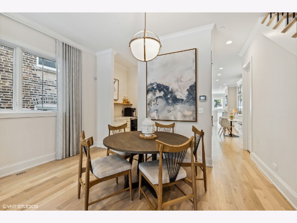
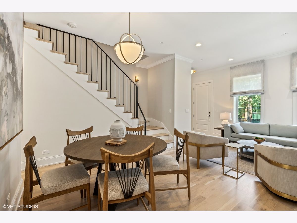
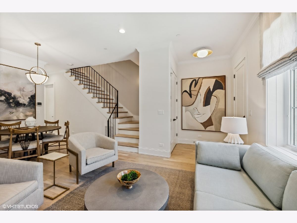
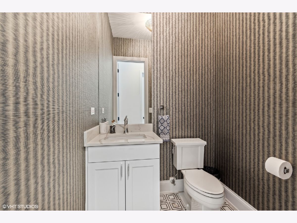
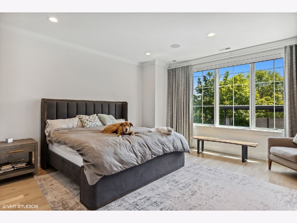
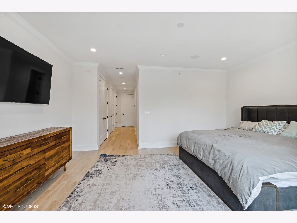
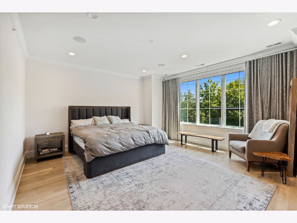
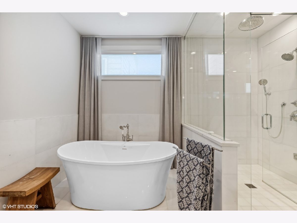
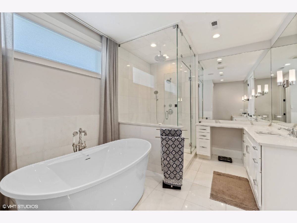
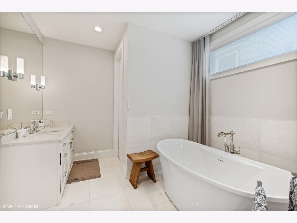
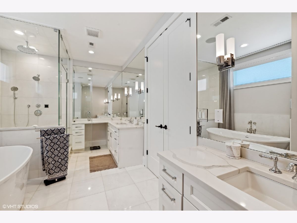
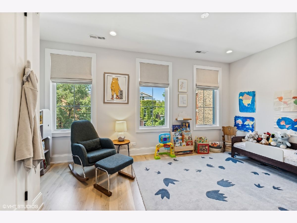
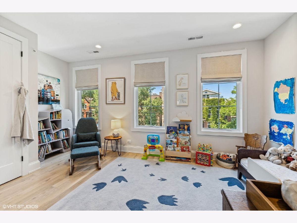
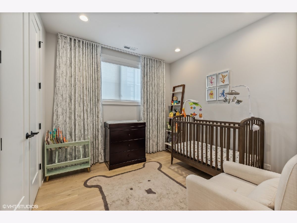
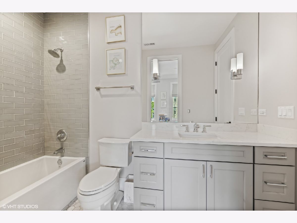
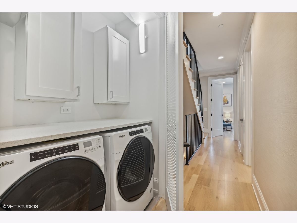
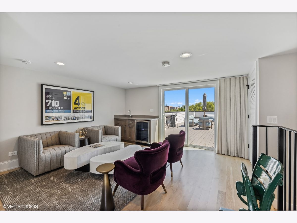
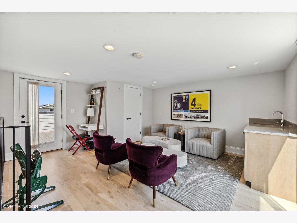
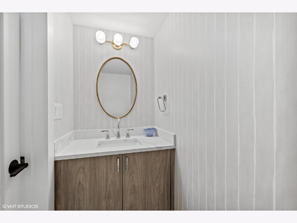
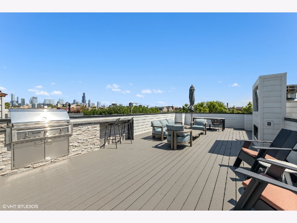
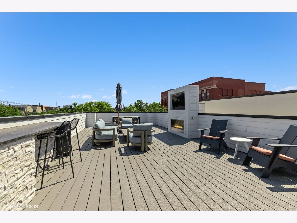
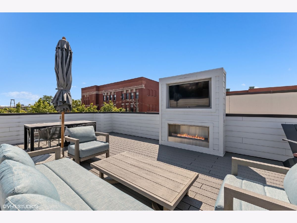
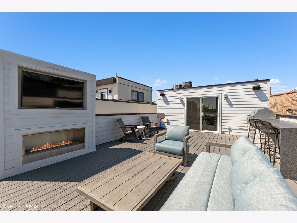
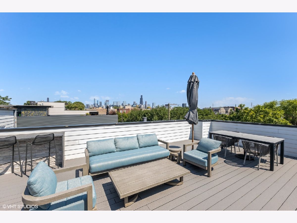
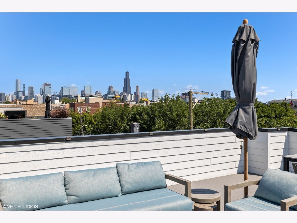
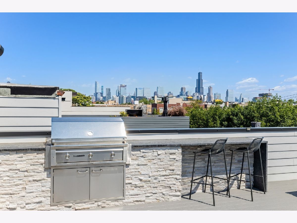
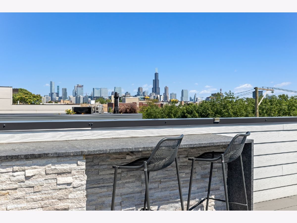
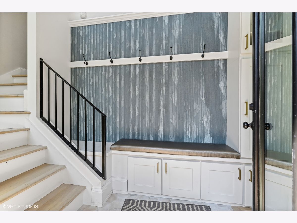
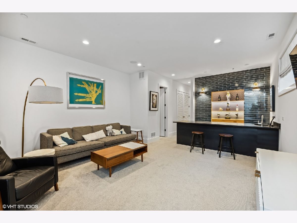
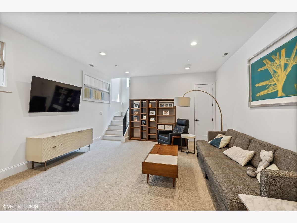
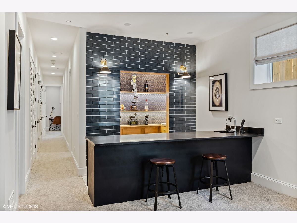
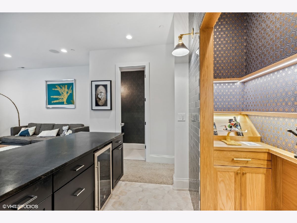
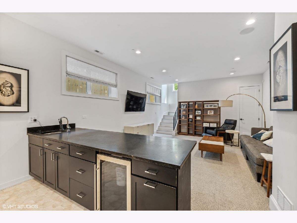
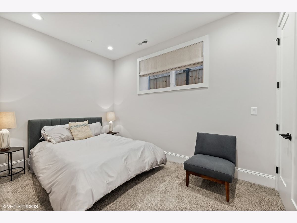
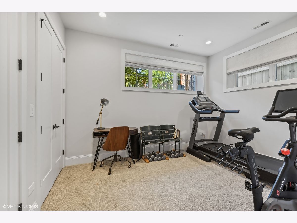
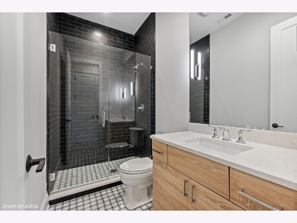
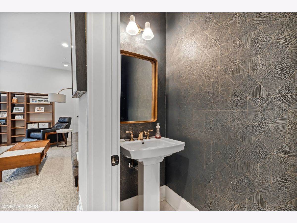
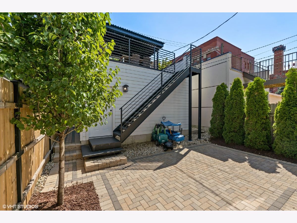
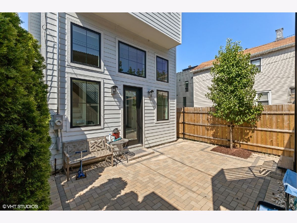
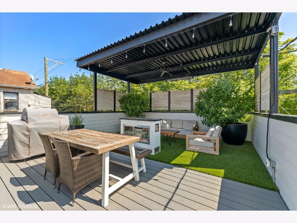
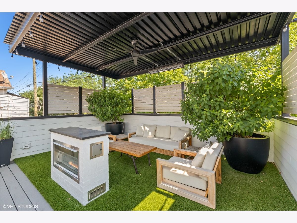
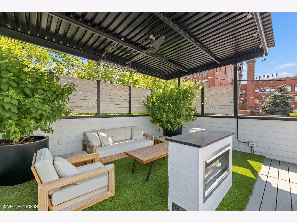
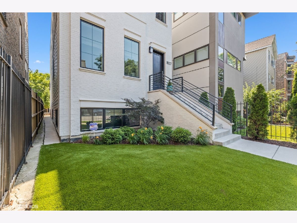
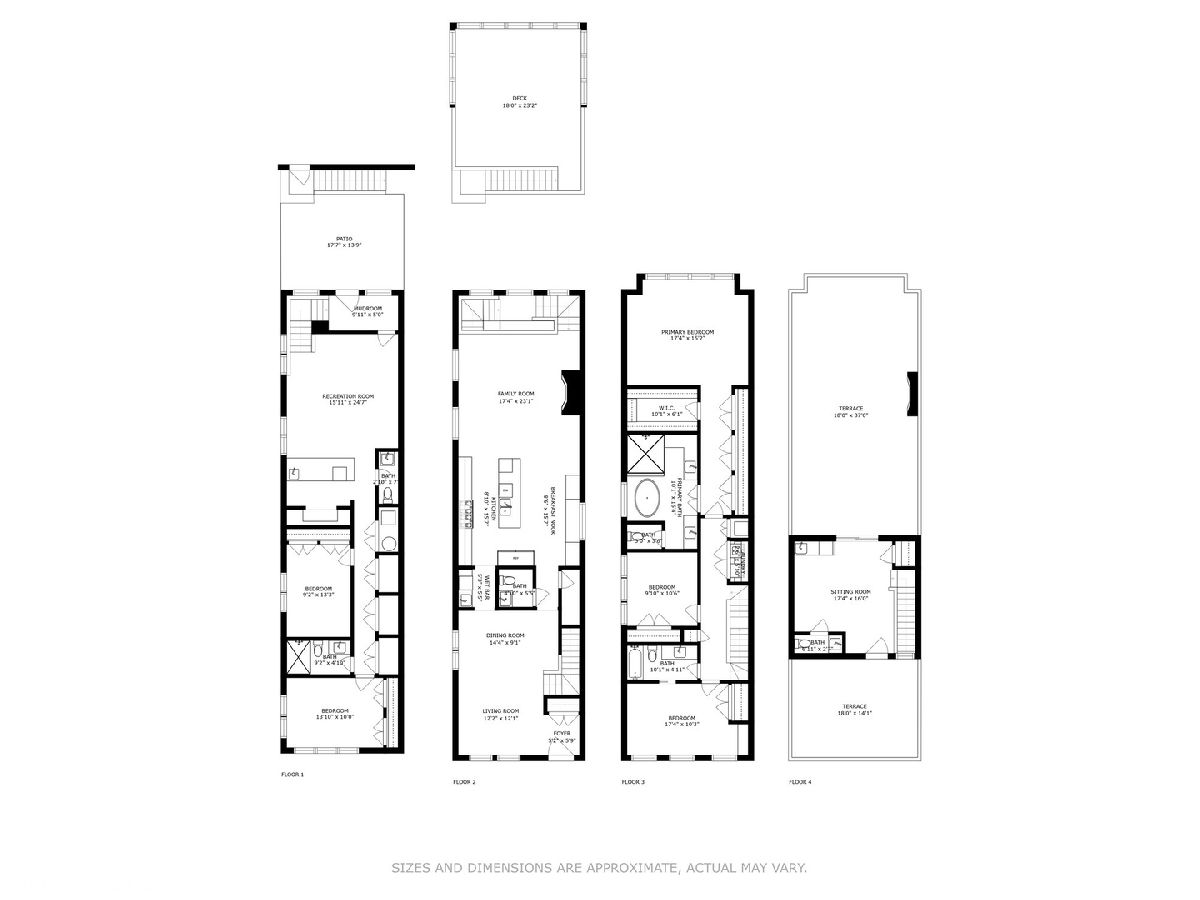
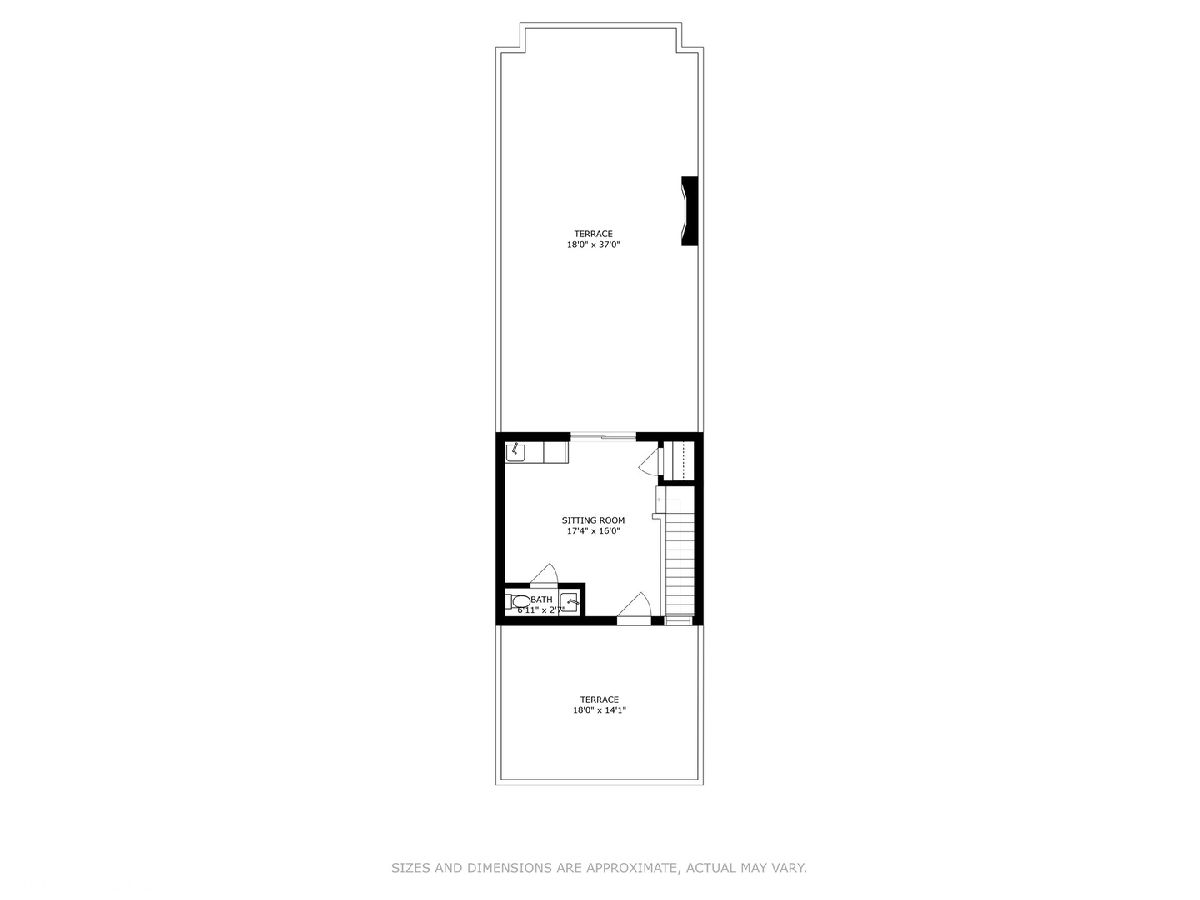
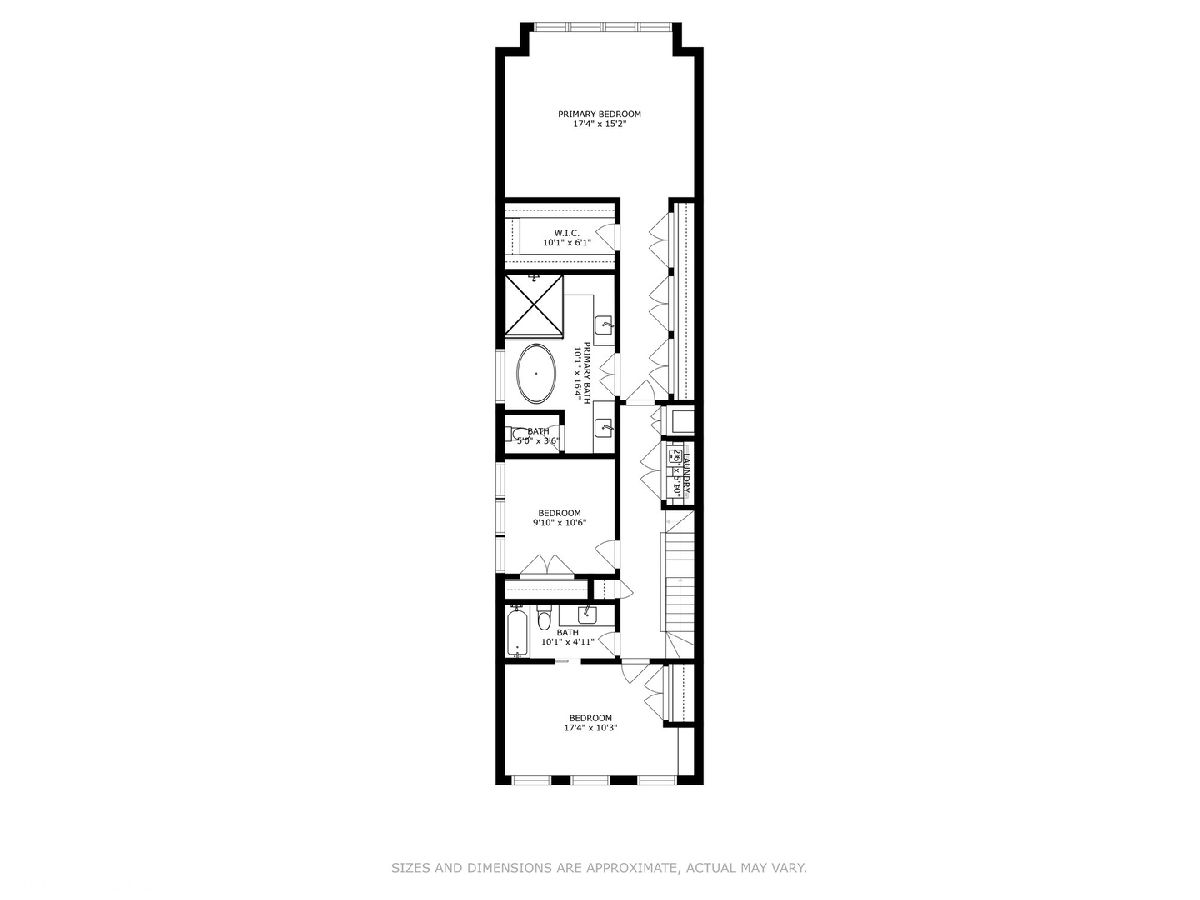
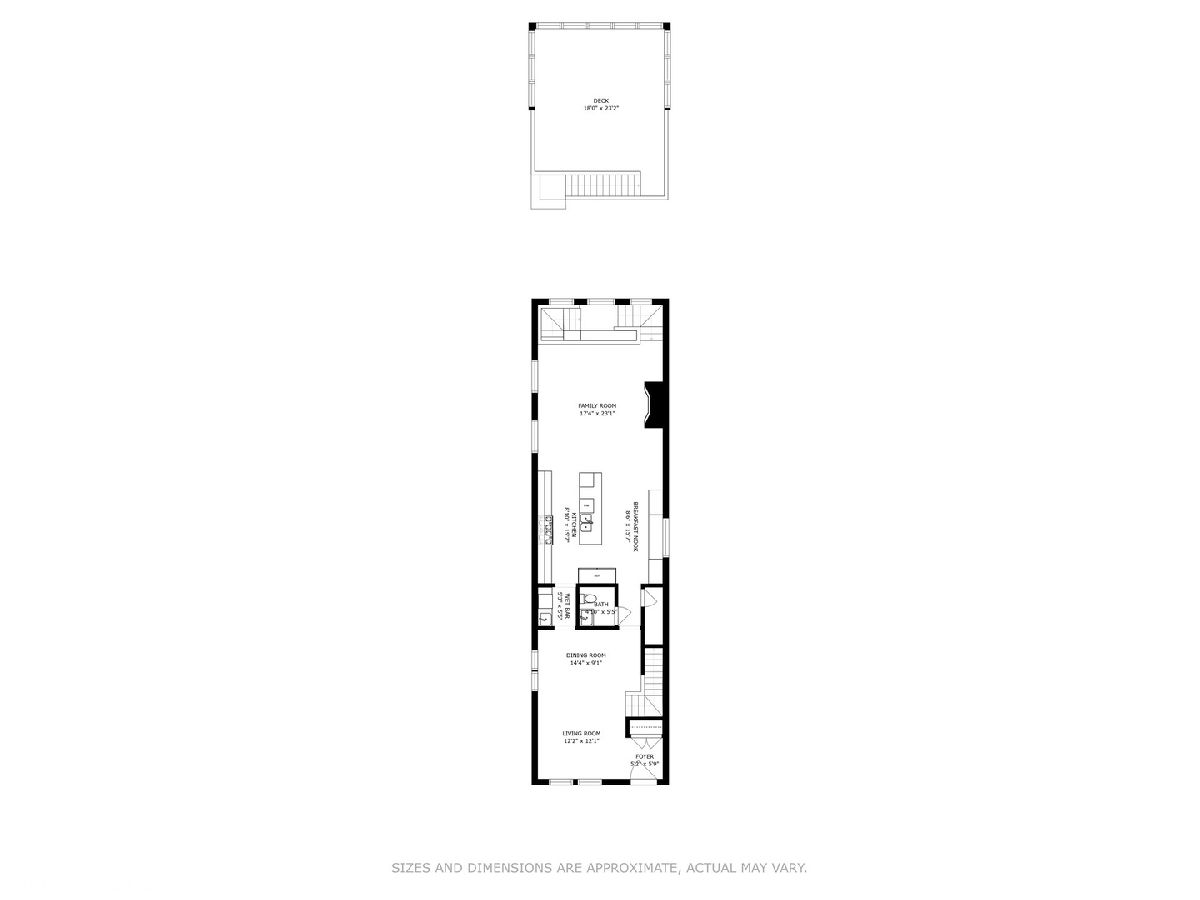
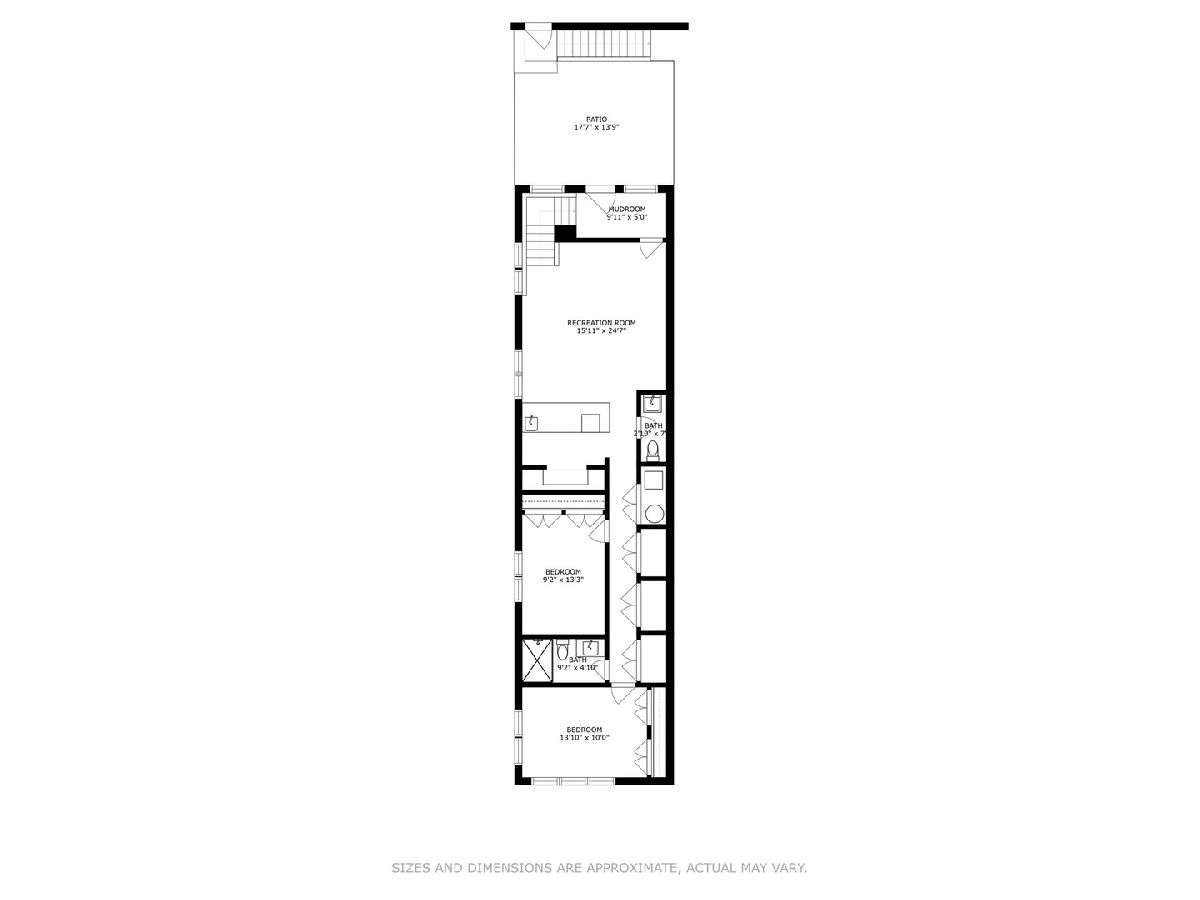
Room Specifics
Total Bedrooms: 5
Bedrooms Above Ground: 5
Bedrooms Below Ground: 0
Dimensions: —
Floor Type: —
Dimensions: —
Floor Type: —
Dimensions: —
Floor Type: —
Dimensions: —
Floor Type: —
Full Bathrooms: 6
Bathroom Amenities: Separate Shower,Double Sink,European Shower,Soaking Tub
Bathroom in Basement: 1
Rooms: —
Basement Description: Finished
Other Specifics
| 2 | |
| — | |
| — | |
| — | |
| — | |
| 24 X 121 | |
| Unfinished | |
| — | |
| — | |
| — | |
| Not in DB | |
| — | |
| — | |
| — | |
| — |
Tax History
| Year | Property Taxes |
|---|---|
| 2020 | $6,546 |
| 2022 | $24,167 |
Contact Agent
Nearby Similar Homes
Nearby Sold Comparables
Contact Agent
Listing Provided By
@properties Christie's International Real Estate

