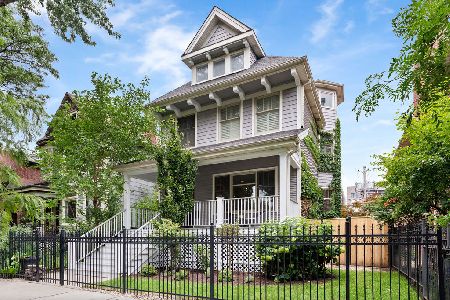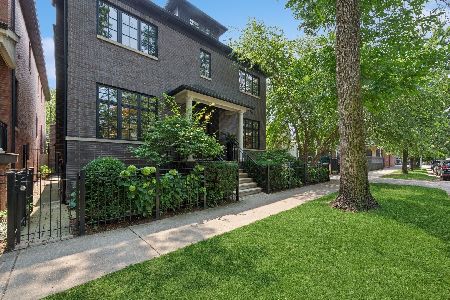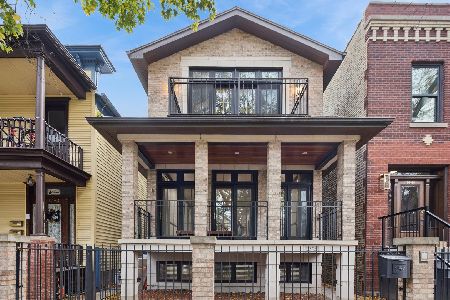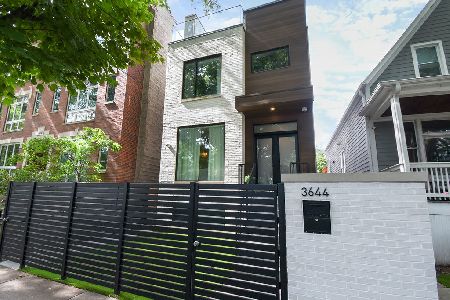1829 Larchmont Avenue, North Center, Chicago, Illinois 60613
$1,500,000
|
Sold
|
|
| Status: | Closed |
| Sqft: | 4,000 |
| Cost/Sqft: | $388 |
| Beds: | 4 |
| Baths: | 4 |
| Year Built: | 2005 |
| Property Taxes: | $21,720 |
| Days On Market: | 3077 |
| Lot Size: | 0,00 |
Description
Stunning brick luxury home in North Center (COONLEY school) on a quiet, tree-lined street with a huge side lot! Exquisite millwork, Brazilian cherry floors, & 3 wood burning fireplaces. The gourmet eat-in kitchen features SubZero, Wolf, & Bosch appliances, a large island, wine fridge, walk in pantry & huge family room off kitchen plus a half bath. Second floor has 3 generously sized bedrooms, second floor laundry, and a spa like master with his and hers closets, steam shower, radiant heat in the bathroom floor, separate Jacuzzi tub and double sinks. The lower level has a basement family room with fireplace, a game/play space with a wet bar & beverage fridge, a guest bedroom/bathroom, a 2nd laundry area, radiant heat in the floors and 9' ceilings. Amazing outdoor space w/ a huge 25 x 120 yard, sprinkler system, brick paver patio w/ fire pit plus a rooftop deck over the garage. Playground across street. 5 min walk to Brown el, shops & restaurants. Dual zoned heat/AC.
Property Specifics
| Single Family | |
| — | |
| — | |
| 2005 | |
| English | |
| — | |
| No | |
| 0 |
| Cook | |
| — | |
| 0 / Not Applicable | |
| None | |
| Lake Michigan | |
| Public Sewer | |
| 09687295 | |
| 14192040080000 |
Nearby Schools
| NAME: | DISTRICT: | DISTANCE: | |
|---|---|---|---|
|
Grade School
Coonley Elementary School |
299 | — | |
|
Middle School
Coonley Elementary School |
299 | Not in DB | |
|
High School
Lake View High School |
299 | Not in DB | |
Property History
| DATE: | EVENT: | PRICE: | SOURCE: |
|---|---|---|---|
| 1 Feb, 2018 | Sold | $1,500,000 | MRED MLS |
| 18 Nov, 2017 | Under contract | $1,550,000 | MRED MLS |
| — | Last price change | $1,600,000 | MRED MLS |
| 12 Jul, 2017 | Listed for sale | $1,600,000 | MRED MLS |
Room Specifics
Total Bedrooms: 4
Bedrooms Above Ground: 4
Bedrooms Below Ground: 0
Dimensions: —
Floor Type: Hardwood
Dimensions: —
Floor Type: Hardwood
Dimensions: —
Floor Type: Wood Laminate
Full Bathrooms: 4
Bathroom Amenities: Whirlpool,Separate Shower,Steam Shower,Double Sink
Bathroom in Basement: 1
Rooms: Recreation Room,Breakfast Room,Pantry,Deck
Basement Description: Finished
Other Specifics
| 2 | |
| Concrete Perimeter | |
| Off Alley | |
| Deck | |
| — | |
| 50X120 | |
| — | |
| Full | |
| Skylight(s), Bar-Wet, Hardwood Floors, Heated Floors, Second Floor Laundry | |
| Double Oven, Microwave, Dishwasher, Refrigerator, Bar Fridge, Washer, Dryer, Disposal | |
| Not in DB | |
| Sidewalks, Street Lights, Street Paved | |
| — | |
| — | |
| Wood Burning, Gas Starter |
Tax History
| Year | Property Taxes |
|---|---|
| 2018 | $21,720 |
Contact Agent
Nearby Similar Homes
Nearby Sold Comparables
Contact Agent
Listing Provided By
Berkshire Hathaway HomeServices KoenigRubloff









