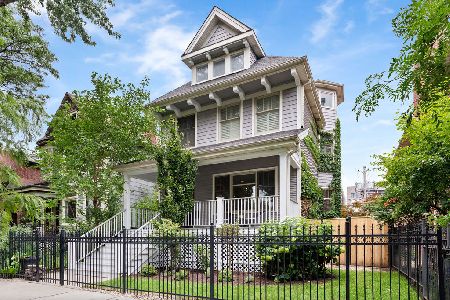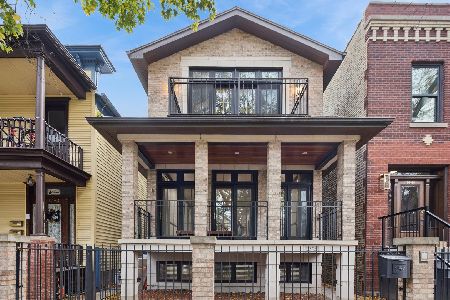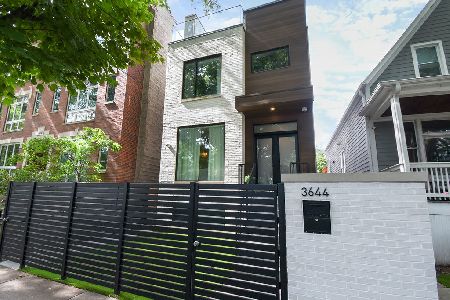1824 Larchmont Avenue, North Center, Chicago, Illinois 60613
$1,125,000
|
Sold
|
|
| Status: | Closed |
| Sqft: | 4,605 |
| Cost/Sqft: | $259 |
| Beds: | 7 |
| Baths: | 4 |
| Year Built: | 2006 |
| Property Taxes: | $25,759 |
| Days On Market: | 2624 |
| Lot Size: | 0,10 |
Description
Rare Find! Newer Construction, All Brick, Modern Home. Extra-wide lot located within the Coonley Elementary School (a CPS Regional Gifted Center) attendance boundary. This incredible home features an open floor plan providing over 4,600+ sqft of luxury living w/7 bd & 3.5 bth. Brand new luxury kitchen w/solid white custom cabinetry blended w/quartz countertops, stainless steel appliances (Subzero, Viking, Thermador), glass mosaic backsplash, island w/breakfast bar & separate breakfast area. Family room w/bar, fireplace, & sliding doors to rear deck. Wide Sun-drenched living room w/fireplace & conjoined dining room. Beautiful open staircase takes you to the 2nd floor which as 3 guest bedrooms & a guest bathroom. Master suite has a large balcony, walk-in closet, & ensuite spa/bath. Lower-level recreation room w/wet bar, 3 more bedrooms, a full bathroom, storage, mechanical room & more. 3 car garage w/beautiful rooftop deck. Incredible location, next-door to the Filbert Playlot!
Property Specifics
| Single Family | |
| — | |
| Traditional | |
| 2006 | |
| Full,English | |
| — | |
| No | |
| 0.1 |
| Cook | |
| — | |
| 0 / Not Applicable | |
| None | |
| Lake Michigan,Public | |
| Public Sewer, Sewer-Storm | |
| 10110260 | |
| 14192010180000 |
Nearby Schools
| NAME: | DISTRICT: | DISTANCE: | |
|---|---|---|---|
|
Grade School
Coonley Elementary School |
299 | — | |
|
High School
Lake View High School |
299 | Not in DB | |
Property History
| DATE: | EVENT: | PRICE: | SOURCE: |
|---|---|---|---|
| 30 May, 2007 | Sold | $1,165,000 | MRED MLS |
| 26 Mar, 2007 | Under contract | $1,199,000 | MRED MLS |
| — | Last price change | $1,250,000 | MRED MLS |
| 31 Mar, 2006 | Listed for sale | $1,349,000 | MRED MLS |
| 5 Apr, 2019 | Sold | $1,125,000 | MRED MLS |
| 7 Feb, 2019 | Under contract | $1,194,900 | MRED MLS |
| 12 Oct, 2018 | Listed for sale | $1,194,900 | MRED MLS |
Room Specifics
Total Bedrooms: 7
Bedrooms Above Ground: 7
Bedrooms Below Ground: 0
Dimensions: —
Floor Type: Hardwood
Dimensions: —
Floor Type: Hardwood
Dimensions: —
Floor Type: Hardwood
Dimensions: —
Floor Type: —
Dimensions: —
Floor Type: —
Dimensions: —
Floor Type: —
Full Bathrooms: 4
Bathroom Amenities: Whirlpool,Separate Shower,Steam Shower,Double Sink,Full Body Spray Shower
Bathroom in Basement: 1
Rooms: Balcony/Porch/Lanai,Bedroom 5,Bedroom 6,Bedroom 7,Deck,Foyer,Gallery,Great Room,Mud Room,Terrace,Utility Room-Lower Level,Walk In Closet
Basement Description: Finished,Exterior Access
Other Specifics
| 3 | |
| Concrete Perimeter | |
| Off Alley | |
| Balcony, Deck, Porch, Hot Tub, Roof Deck, Storms/Screens | |
| Fenced Yard,Landscaped | |
| 37.5 X 125 | |
| Unfinished | |
| Full | |
| Vaulted/Cathedral Ceilings, Sauna/Steam Room, Bar-Wet, Hardwood Floors, Heated Floors, Second Floor Laundry | |
| Range, Microwave, Dishwasher, Refrigerator, High End Refrigerator, Washer, Dryer, Disposal, Stainless Steel Appliance(s), Wine Refrigerator | |
| Not in DB | |
| Sidewalks, Street Lights, Street Paved | |
| — | |
| — | |
| Wood Burning, Gas Log |
Tax History
| Year | Property Taxes |
|---|---|
| 2007 | $13,662 |
| 2019 | $25,759 |
Contact Agent
Nearby Similar Homes
Nearby Sold Comparables
Contact Agent
Listing Provided By
@properties









