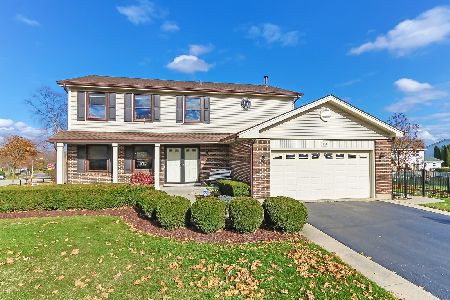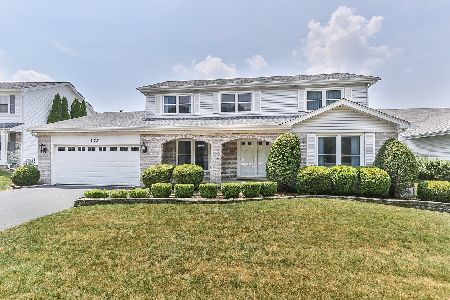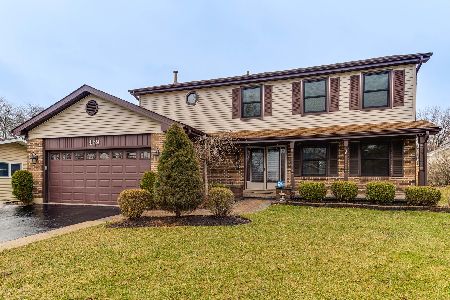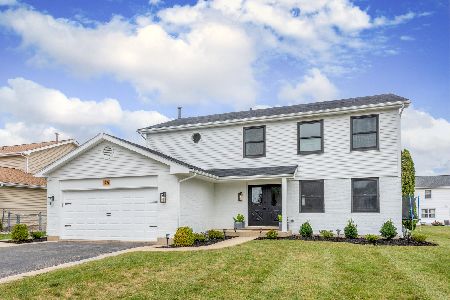183 Farmgate Drive, Schaumburg, Illinois 60193
$470,000
|
Sold
|
|
| Status: | Closed |
| Sqft: | 2,589 |
| Cost/Sqft: | $183 |
| Beds: | 4 |
| Baths: | 3 |
| Year Built: | 1985 |
| Property Taxes: | $9,494 |
| Days On Market: | 1948 |
| Lot Size: | 0,25 |
Description
Absolutely NOTHING TO DO but move in and enjoy this masterpiece. Located on a corner lot with beautiful landscaping design and curb appeal. This home is the largest model in the subdivision. This home was enlarged 3ft across the side to make all the rooms bigger. The list of upgrades is absolutely ENDLESS!! New Integrity Marvin windows 2018. New roof, siding, gutters and facia 2018. New AC and Heat 2014, New kitchen cabinets with quartz countertop and stone backsplash 2015. completely updated bathrooms 2008 and the list goes on and on. Oversized Family room with built in bookcase, Fireplace & ceiling fan as well as an opening to living room (that was custom added). large eating area with newer Anderson sliding doors leading to the patio in the backyard. Master suite with huge walk-in closet and private bath. Full basement with plenty of room for entertainment and storage. This home is a "One" owner home and has been very well maintained and well taken care of. Guaranteed to exceed your expectation!!
Property Specifics
| Single Family | |
| — | |
| Ranch,Traditional | |
| 1985 | |
| Full | |
| CUSTOM EXPAMDED | |
| No | |
| 0.25 |
| Cook | |
| — | |
| 0 / Not Applicable | |
| None | |
| Lake Michigan | |
| Public Sewer | |
| 10839997 | |
| 07271130080000 |
Nearby Schools
| NAME: | DISTRICT: | DISTANCE: | |
|---|---|---|---|
|
Grade School
Dirksen Elementary School |
54 | — | |
|
Middle School
Robert Frost Junior High School |
54 | Not in DB | |
|
High School
Schaumburg High School |
211 | Not in DB | |
Property History
| DATE: | EVENT: | PRICE: | SOURCE: |
|---|---|---|---|
| 29 Oct, 2020 | Sold | $470,000 | MRED MLS |
| 19 Sep, 2020 | Under contract | $474,900 | MRED MLS |
| 18 Sep, 2020 | Listed for sale | $474,900 | MRED MLS |
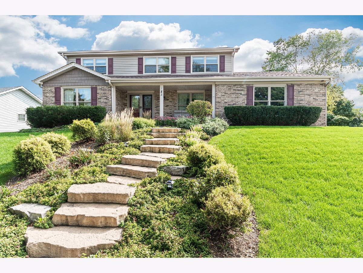
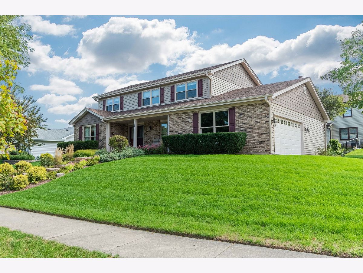
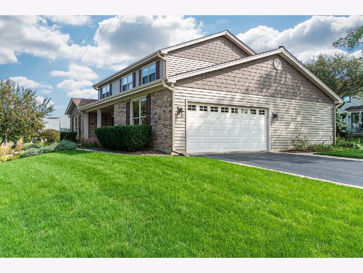
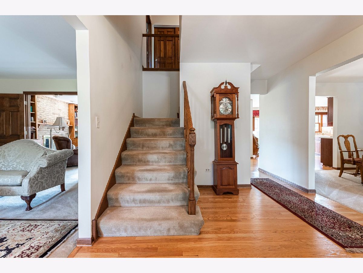
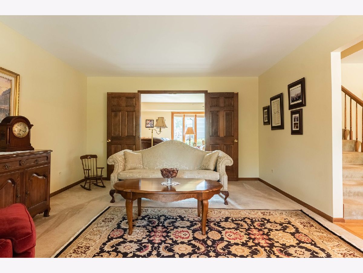
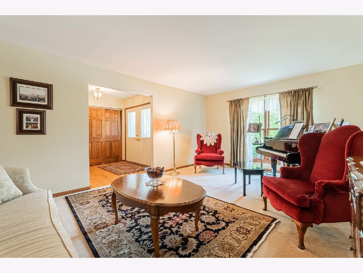
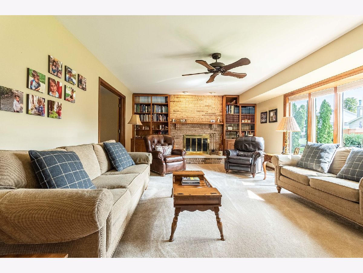
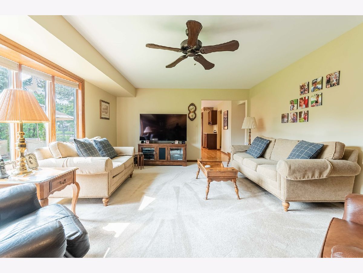
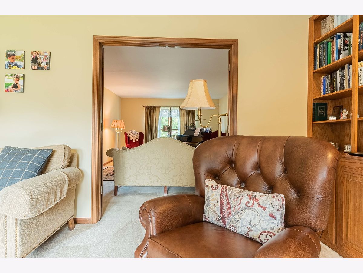
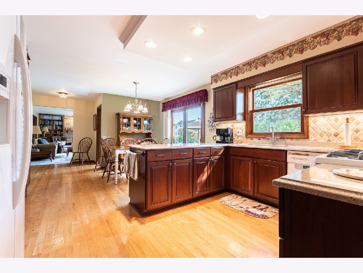
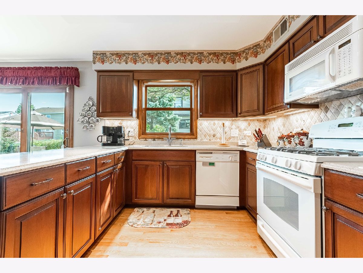
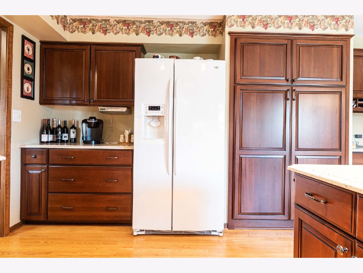
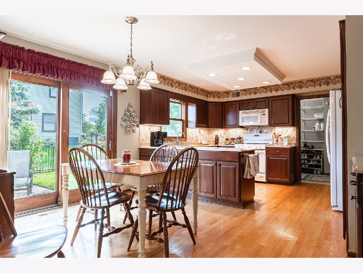
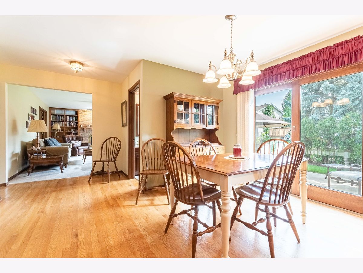
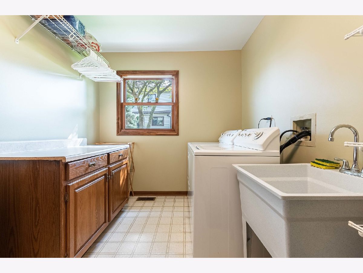
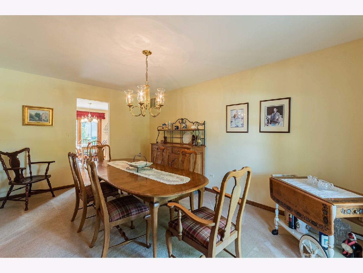
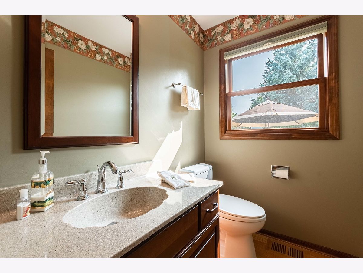
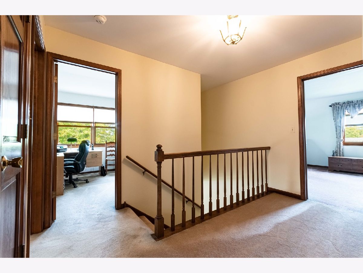
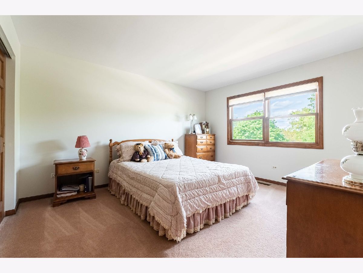
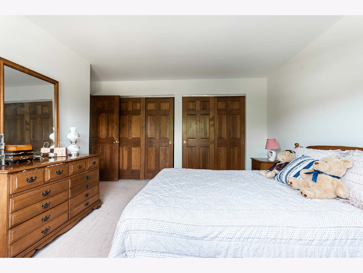
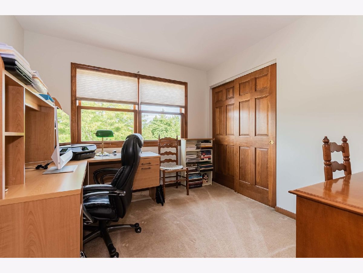
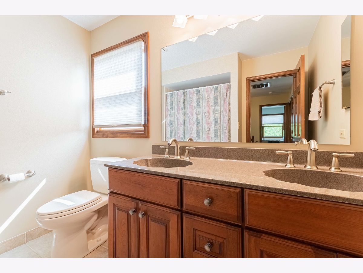
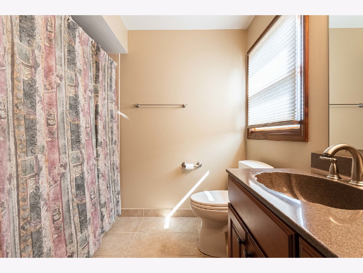
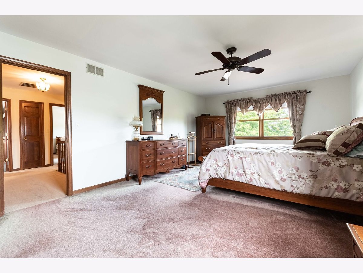
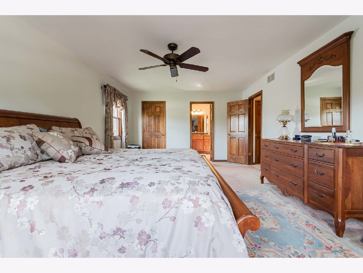
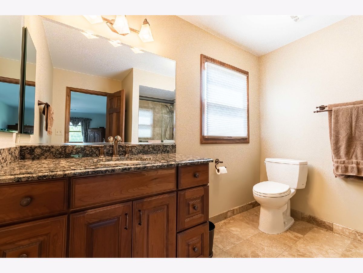
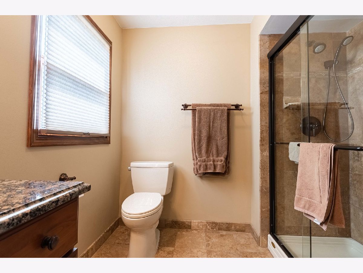
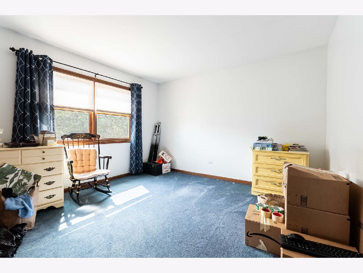
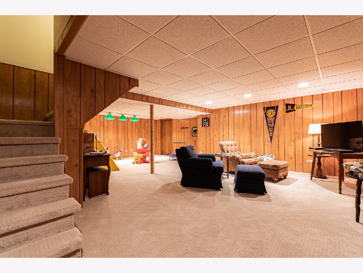
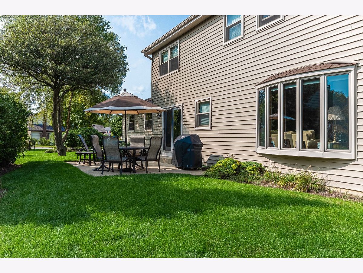
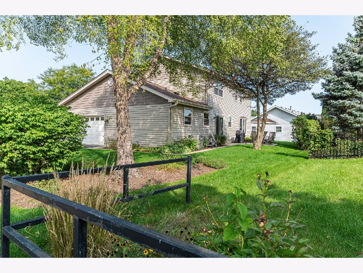
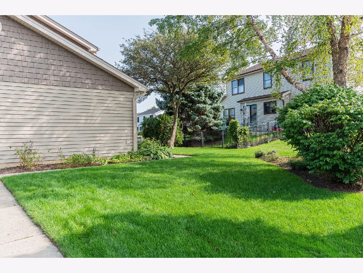
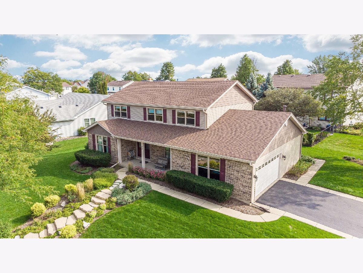
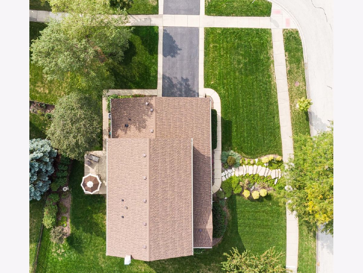
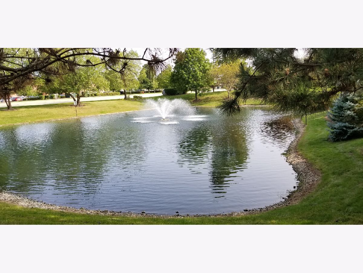
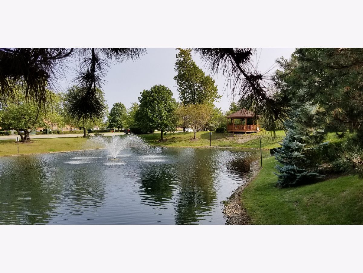
Room Specifics
Total Bedrooms: 4
Bedrooms Above Ground: 4
Bedrooms Below Ground: 0
Dimensions: —
Floor Type: Carpet
Dimensions: —
Floor Type: Carpet
Dimensions: —
Floor Type: Carpet
Full Bathrooms: 3
Bathroom Amenities: Double Sink,Full Body Spray Shower
Bathroom in Basement: 1
Rooms: Eating Area,Recreation Room,Foyer,Storage,Other Room
Basement Description: Finished
Other Specifics
| 2 | |
| Concrete Perimeter | |
| Asphalt | |
| Patio, Porch | |
| Common Grounds | |
| 32.3X48.4X96.6X37.4X116.1X | |
| Full | |
| Full | |
| Hardwood Floors, First Floor Laundry, Bookcases | |
| Range, Microwave, Dishwasher, Refrigerator, Washer, Dryer, Disposal | |
| Not in DB | |
| Curbs, Sidewalks, Street Lights, Street Paved | |
| — | |
| — | |
| Wood Burning |
Tax History
| Year | Property Taxes |
|---|---|
| 2020 | $9,494 |
Contact Agent
Nearby Similar Homes
Nearby Sold Comparables
Contact Agent
Listing Provided By
RE/MAX At Home


