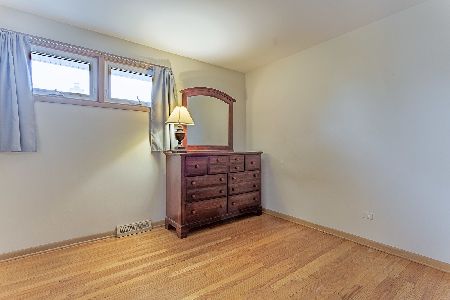171 Lance Drive, Des Plaines, Illinois 60016
$385,000
|
Sold
|
|
| Status: | Closed |
| Sqft: | 1,310 |
| Cost/Sqft: | $298 |
| Beds: | 3 |
| Baths: | 2 |
| Year Built: | 1966 |
| Property Taxes: | $3,470 |
| Days On Market: | 1264 |
| Lot Size: | 0,00 |
Description
Great 3 bedrooms, 2 baths. Well kept tri-level home with oak hardwood floors throughout. The whole home has been recently professionally painted, kitchen has been updated, new main door, garage side door and all windows are new. Newer siding and roof. Enjoy the nice patio of the family room, well maintained yard, with newer fencing, professionally landscaped, includes nice big shed for extra storage. Lance street is typically quiet with no thru traffic, very kid-friendly.
Property Specifics
| Single Family | |
| — | |
| — | |
| 1966 | |
| — | |
| — | |
| No | |
| — |
| Cook | |
| High Ridge Knolls | |
| — / Not Applicable | |
| — | |
| — | |
| — | |
| 11607637 | |
| 08134250120000 |
Nearby Schools
| NAME: | DISTRICT: | DISTANCE: | |
|---|---|---|---|
|
Grade School
Brentwood Elementary School |
59 | — | |
|
Middle School
Friendship Junior High School |
59 | Not in DB | |
Property History
| DATE: | EVENT: | PRICE: | SOURCE: |
|---|---|---|---|
| 15 Dec, 2022 | Sold | $385,000 | MRED MLS |
| 31 Oct, 2022 | Under contract | $389,900 | MRED MLS |
| — | Last price change | $394,900 | MRED MLS |
| 18 Aug, 2022 | Listed for sale | $399,900 | MRED MLS |
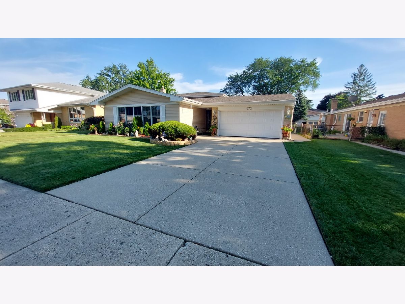
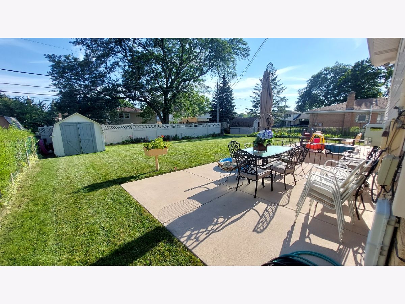
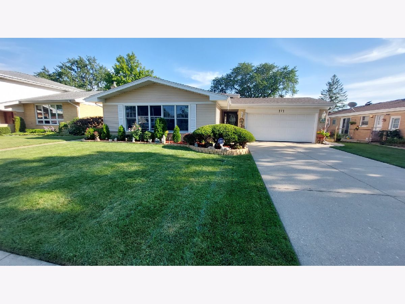
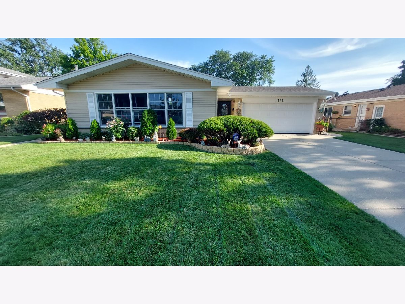
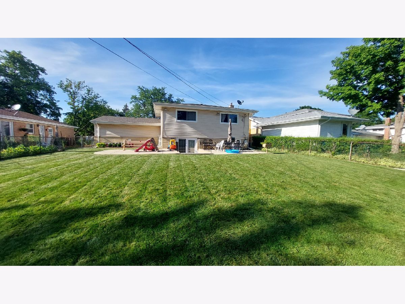
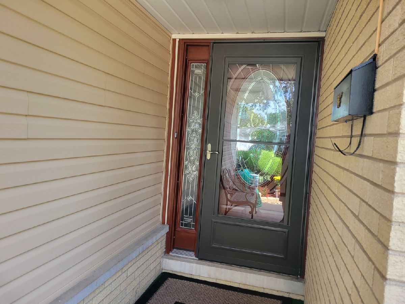
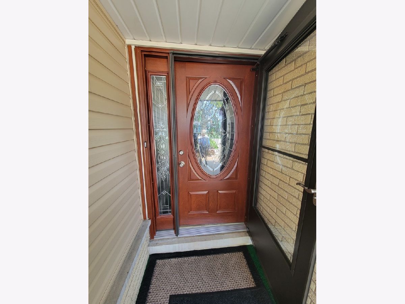
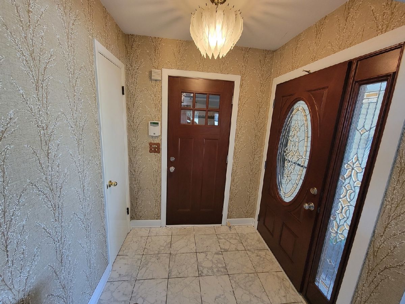
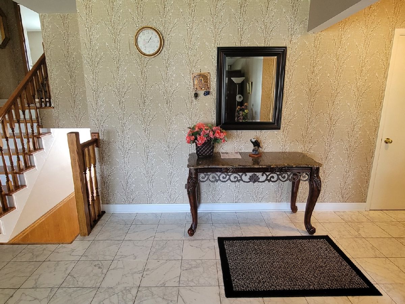
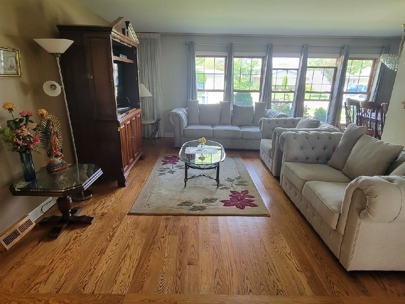
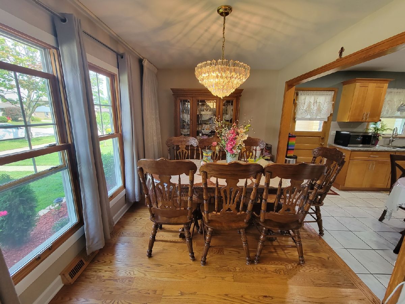
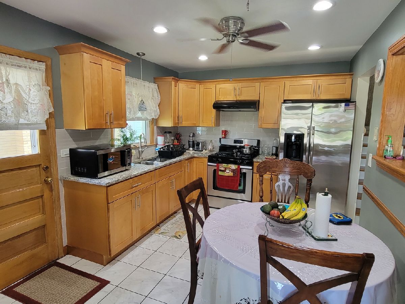
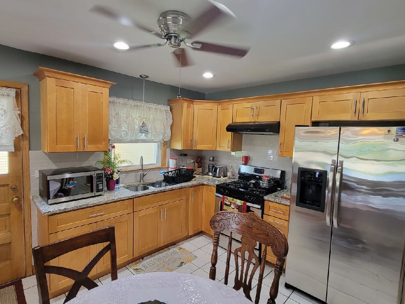
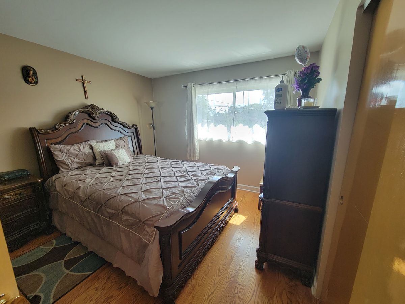
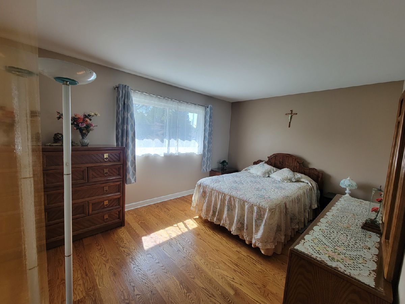
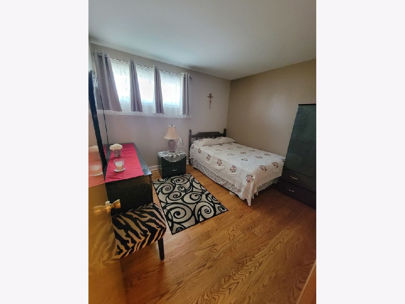
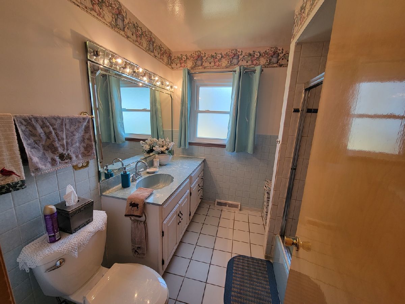
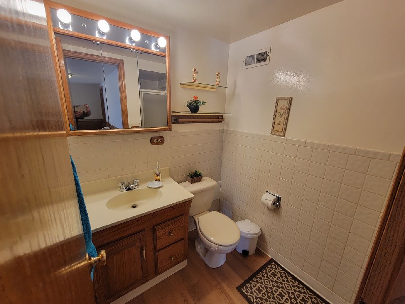
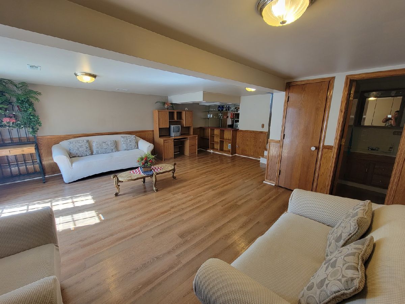
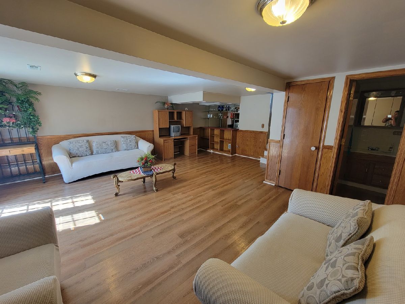
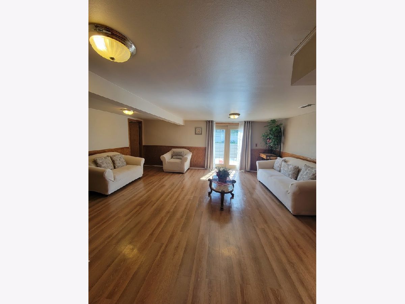
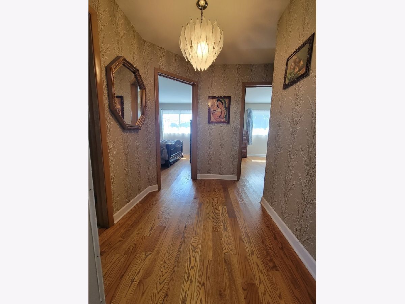
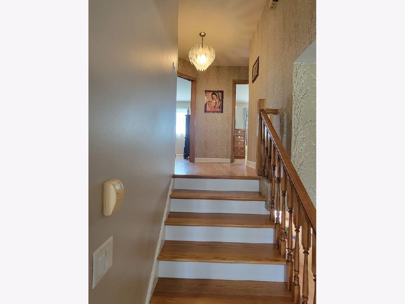
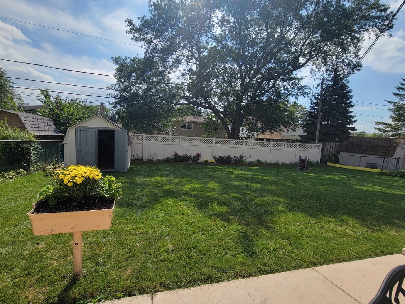
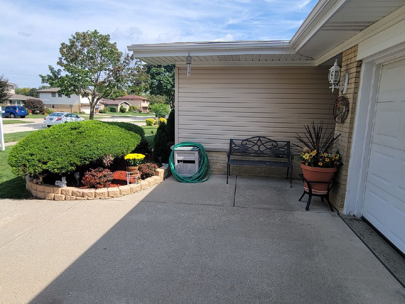
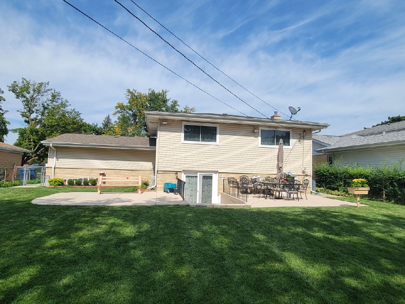
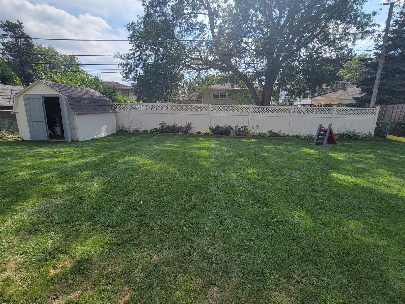
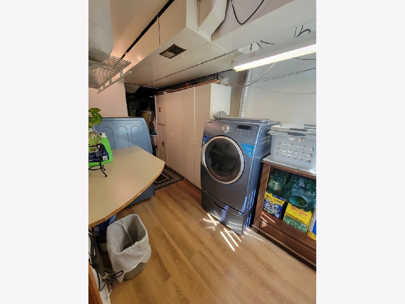
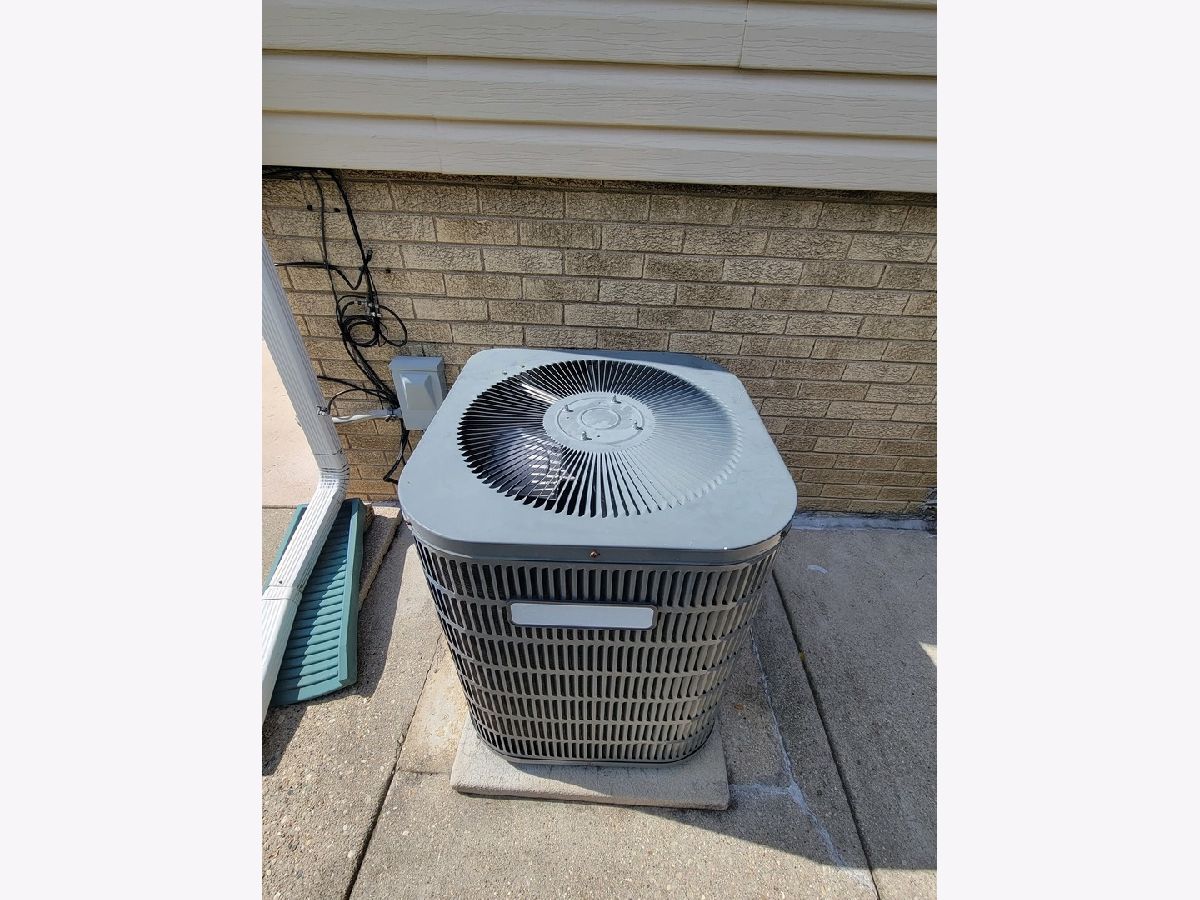
Room Specifics
Total Bedrooms: 3
Bedrooms Above Ground: 3
Bedrooms Below Ground: 0
Dimensions: —
Floor Type: —
Dimensions: —
Floor Type: —
Full Bathrooms: 2
Bathroom Amenities: —
Bathroom in Basement: 1
Rooms: —
Basement Description: Finished,Crawl,Exterior Access
Other Specifics
| 2 | |
| — | |
| Concrete | |
| — | |
| — | |
| 62X125 | |
| Pull Down Stair | |
| — | |
| — | |
| — | |
| Not in DB | |
| — | |
| — | |
| — | |
| — |
Tax History
| Year | Property Taxes |
|---|---|
| 2022 | $3,470 |
Contact Agent
Nearby Similar Homes
Nearby Sold Comparables
Contact Agent
Listing Provided By
American International Realty Corp.









