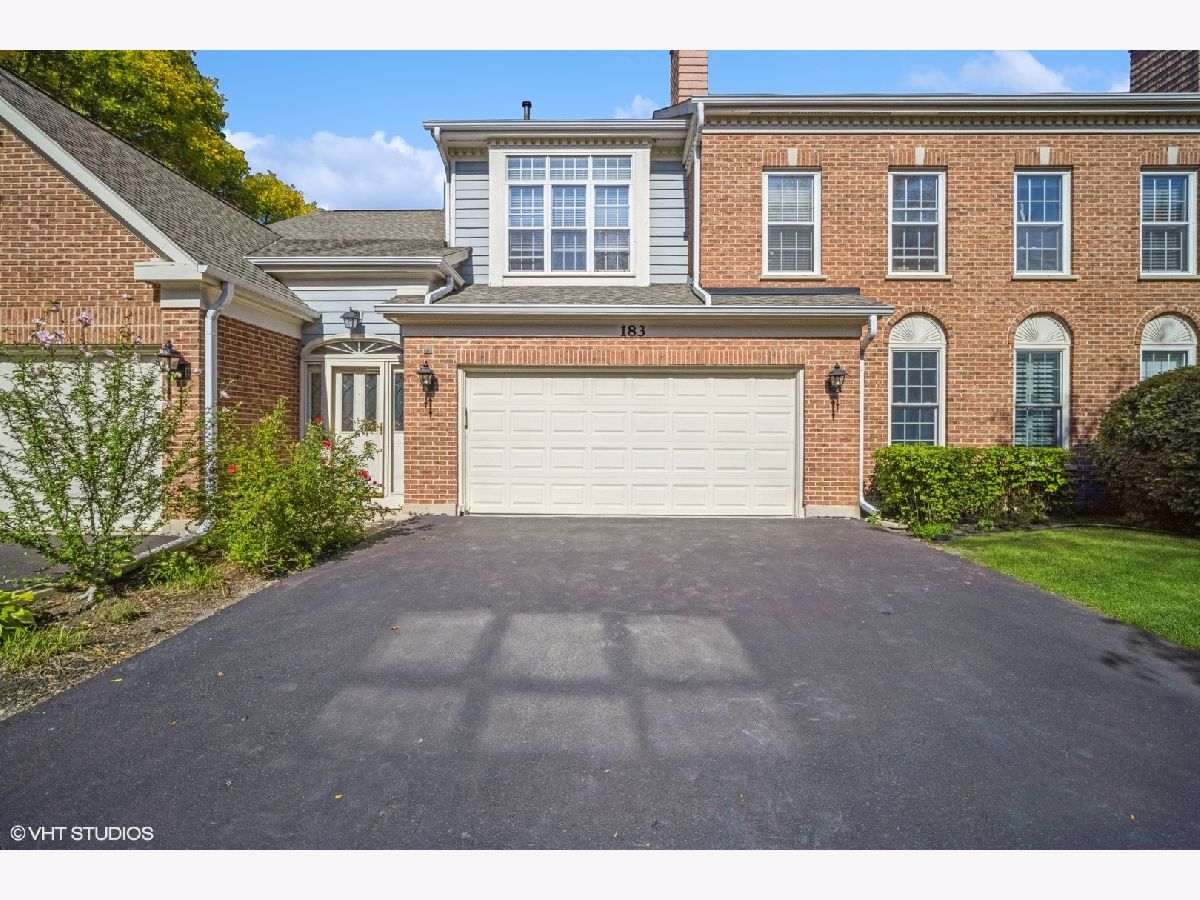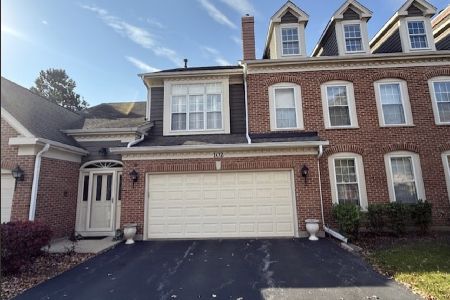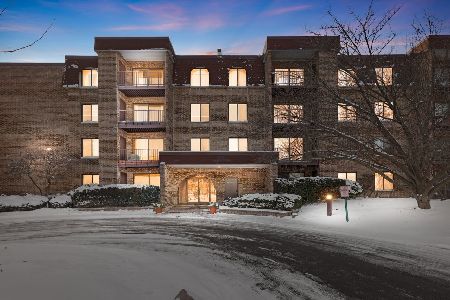183 Princeton Lane, Glenview, Illinois 60026
$382,500
|
Sold
|
|
| Status: | Closed |
| Sqft: | 2,400 |
| Cost/Sqft: | $166 |
| Beds: | 3 |
| Baths: | 3 |
| Year Built: | 1990 |
| Property Taxes: | $8,871 |
| Days On Market: | 821 |
| Lot Size: | 0,00 |
Description
Nestled in the serene Princeton Village community, this exquisite condo offers an array of features that harmonize comfort with style. The heart of this home is the open concept living and dining rooms, where volume ceilings adorned with skylights pour natural light onto the neutral carpeting, creating an inviting and spacious ambiance. The kitchen, a masterpiece of functionality and aesthetics, boasts luxury vinyl flooring and a vaulted ceiling that amplify the space. Its modern amenities include a Kenmore 5 burner gas cooktop, a Broan vent hood, a Kenmore dishwasher, and a Kitchen-Aid double oven. The new Whirlpool stainless steel refrigerator, double stainless steel sink with disposal, and brushed nickel plumbing fixture complement the white cabinetry and mosaic tile backsplash. A granite countertop adds a touch of elegance, and the pantry closet ensures ample storage. Adjacent to the kitchen, the breakfast nook, with its luxury vinyl flooring and black iron lighting fixture, offers a charming space for morning coffee, leading out to a balcony perfect for enjoying tranquil views. The family room, graced with carpeted flooring and a vaulted ceiling, features a cozy gas fireplace with gas logs, brick surround, and wood mantle, flanked by built-in shelving and cabinetry, and a window bench storage. The primary bedroom, a haven of relaxation, features carpeted flooring, a vaulted ceiling, and a ceiling fan fixture. Its walk-in closet and double door closet provide abundant storage space. The en-suite primary bathroom is a sanctuary, complete with ceramic tile flooring, dual vanity with neutral countertops, brushed nickel plumbing fixtures, a shower with new porcelain tiles, a separate tub, a new Glacier Bay toilet, and a linen closet. The condo also includes an office or 3rd bedroom, a powder room with tile flooring and pedestal sink, and a laundry/mechanical room with vinyl flooring, equipped with Bravos washer('21), Whirlpool dryer('19), a utility sink, and shelving. The second bedroom, with its carpeted flooring and walk-in closet, ensures comfort and privacy, while the ensuite bathroom, freshly remodeled, features waterproof laminate flooring, a shower with ceramic tile surround and bench seating, and a vanity with brushed nickel plumbing fixture. Additional features enhancing this home's appeal include a 2.5 car garage with shelving and cabinetry, 200 amp electrical service, a Rheem 40-gallon hot water heater (2018), a/c('22) and a Ducane furnace with Honeywell electronic air cleaner. The foyer welcomes with tile flooring, a vaulted ceiling, a wrought iron lighting fixture, and a guest coat closet, setting the tone for this elegant and functional home. With its blend of comfort, style, and practicality, this condo is a perfect choice for those seeking a peaceful and convenient lifestyle.
Property Specifics
| Condos/Townhomes | |
| 2 | |
| — | |
| 1990 | |
| — | |
| HAMPTON | |
| No | |
| — |
| Cook | |
| Princeton Village | |
| 739 / Monthly | |
| — | |
| — | |
| — | |
| 11937431 | |
| 04212030171148 |
Nearby Schools
| NAME: | DISTRICT: | DISTANCE: | |
|---|---|---|---|
|
Grade School
Willowbrook Elementary School |
30 | — | |
|
Middle School
Maple School |
30 | Not in DB | |
|
High School
Glenbrook South High School |
225 | Not in DB | |
Property History
| DATE: | EVENT: | PRICE: | SOURCE: |
|---|---|---|---|
| 10 Oct, 2013 | Sold | $345,000 | MRED MLS |
| 17 Jul, 2013 | Under contract | $355,000 | MRED MLS |
| 12 Jul, 2013 | Listed for sale | $355,000 | MRED MLS |
| 16 Feb, 2018 | Sold | $325,000 | MRED MLS |
| 11 Dec, 2017 | Under contract | $350,000 | MRED MLS |
| — | Last price change | $375,000 | MRED MLS |
| 19 Sep, 2017 | Listed for sale | $375,000 | MRED MLS |
| 19 Jan, 2024 | Sold | $382,500 | MRED MLS |
| 14 Dec, 2023 | Under contract | $399,000 | MRED MLS |
| 29 Nov, 2023 | Listed for sale | $399,000 | MRED MLS |

































Room Specifics
Total Bedrooms: 3
Bedrooms Above Ground: 3
Bedrooms Below Ground: 0
Dimensions: —
Floor Type: —
Dimensions: —
Floor Type: —
Full Bathrooms: 3
Bathroom Amenities: Separate Shower,Double Sink
Bathroom in Basement: 0
Rooms: —
Basement Description: None
Other Specifics
| 2 | |
| — | |
| Asphalt | |
| — | |
| — | |
| COMMON | |
| — | |
| — | |
| — | |
| — | |
| Not in DB | |
| — | |
| — | |
| — | |
| — |
Tax History
| Year | Property Taxes |
|---|---|
| 2013 | $6,978 |
| 2018 | $8,994 |
| 2024 | $8,871 |
Contact Agent
Nearby Similar Homes
Nearby Sold Comparables
Contact Agent
Listing Provided By
@properties Christie's International Real Estate








