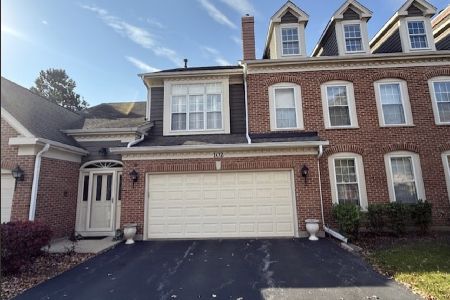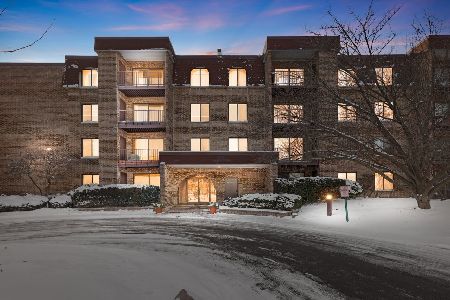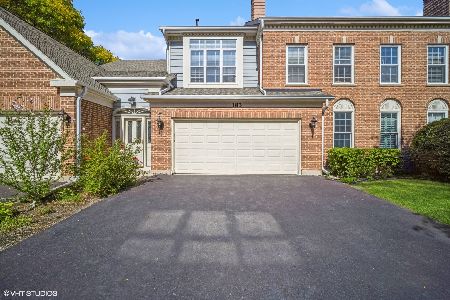183 Princeton Lane, Glenview, Illinois 60026
$345,000
|
Sold
|
|
| Status: | Closed |
| Sqft: | 0 |
| Cost/Sqft: | — |
| Beds: | 3 |
| Baths: | 3 |
| Year Built: | 1990 |
| Property Taxes: | $6,978 |
| Days On Market: | 4614 |
| Lot Size: | 0,00 |
Description
Beautiful 3 BR, 2.1 bth townhome/condo boasts an open floor plan & high end finishes. Dramatic fam rm w/fplc, built-ins & cathedral ceiling. Lovely kitchen with granite counters, lrg eating area. Spacious master suite, mster bth w/tub & shower; private balcony. Attached 2 car garage. Club house, pool, in gated community. Ideal location, minutes to shopping & transportation.
Property Specifics
| Condos/Townhomes | |
| 1 | |
| — | |
| 1990 | |
| None | |
| HAMPTON | |
| No | |
| — |
| Cook | |
| Princeton Village | |
| 465 / Monthly | |
| Water,Insurance,Clubhouse,Exercise Facilities,Pool,Exterior Maintenance,Lawn Care,Scavenger,Snow Removal | |
| Lake Michigan | |
| Public Sewer | |
| 08392518 | |
| 04212030161148 |
Nearby Schools
| NAME: | DISTRICT: | DISTANCE: | |
|---|---|---|---|
|
Grade School
Willowbrook Elementary School |
30 | — | |
|
Middle School
Maple School |
30 | Not in DB | |
|
High School
Glenbrook South High School |
225 | Not in DB | |
Property History
| DATE: | EVENT: | PRICE: | SOURCE: |
|---|---|---|---|
| 10 Oct, 2013 | Sold | $345,000 | MRED MLS |
| 17 Jul, 2013 | Under contract | $355,000 | MRED MLS |
| 12 Jul, 2013 | Listed for sale | $355,000 | MRED MLS |
| 16 Feb, 2018 | Sold | $325,000 | MRED MLS |
| 11 Dec, 2017 | Under contract | $350,000 | MRED MLS |
| — | Last price change | $375,000 | MRED MLS |
| 19 Sep, 2017 | Listed for sale | $375,000 | MRED MLS |
| 19 Jan, 2024 | Sold | $382,500 | MRED MLS |
| 14 Dec, 2023 | Under contract | $399,000 | MRED MLS |
| 29 Nov, 2023 | Listed for sale | $399,000 | MRED MLS |
Room Specifics
Total Bedrooms: 3
Bedrooms Above Ground: 3
Bedrooms Below Ground: 0
Dimensions: —
Floor Type: Carpet
Dimensions: —
Floor Type: Carpet
Full Bathrooms: 3
Bathroom Amenities: Separate Shower
Bathroom in Basement: —
Rooms: Eating Area
Basement Description: None
Other Specifics
| 2 | |
| Concrete Perimeter | |
| Asphalt | |
| Porch, Storms/Screens | |
| Common Grounds,Landscaped | |
| COMMON | |
| — | |
| Full | |
| Vaulted/Cathedral Ceilings, Skylight(s), Laundry Hook-Up in Unit | |
| Double Oven, Dishwasher, Refrigerator, Washer, Dryer, Disposal | |
| Not in DB | |
| — | |
| — | |
| Party Room, Pool | |
| Gas Log |
Tax History
| Year | Property Taxes |
|---|---|
| 2013 | $6,978 |
| 2018 | $8,994 |
| 2024 | $8,871 |
Contact Agent
Nearby Similar Homes
Nearby Sold Comparables
Contact Agent
Listing Provided By
Coldwell Banker Residential









