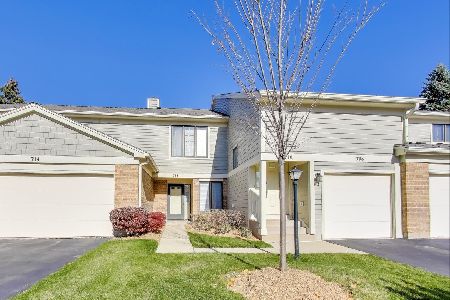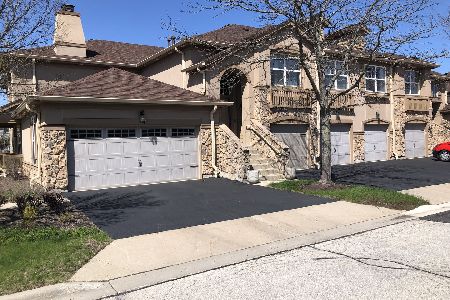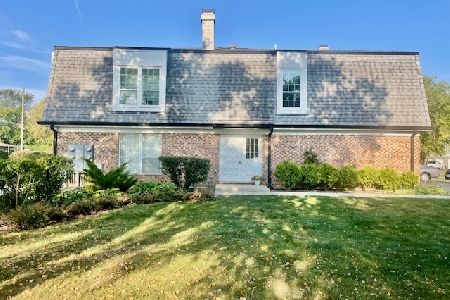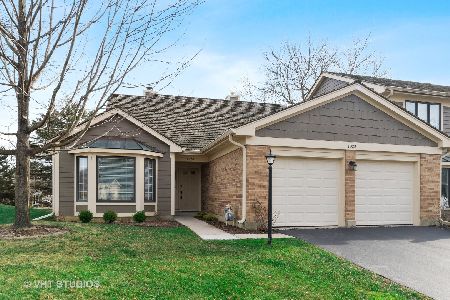183 Red Top Drive, Libertyville, Illinois 60048
$414,900
|
Sold
|
|
| Status: | Closed |
| Sqft: | 2,170 |
| Cost/Sqft: | $191 |
| Beds: | 3 |
| Baths: | 4 |
| Year Built: | 2002 |
| Property Taxes: | $9,408 |
| Days On Market: | 2342 |
| Lot Size: | 0,00 |
Description
A Cut Above the Rest! Meticulously maintained and updated to the MAX with $80K in recent improvements! Gleaming hardwood flooring (recently refinished). Soaring ceilings. NEW carpeting. Newly finished basement adds to the square footage to include a REC room, additional bedroom and a full bath. Newly updated chef's kitchen boasting white cabinetry, subway tile back splash, island with breakfast bar, stainless steel appliances and quartz counters. Family room with cozy fireplace is open to the dining area and includes a sliding glass door that leads to the private brick paver patio. Vaulted master bedroom with private bath that features a walk-in closet, double bowl vanity, separate shower and soaking tub. Second floor laundry room. Mature trees added to the backyard for added privacy. A must see!
Property Specifics
| Condos/Townhomes | |
| 2 | |
| — | |
| 2002 | |
| Full | |
| — | |
| No | |
| — |
| Lake | |
| — | |
| 300 / Monthly | |
| Insurance,Exterior Maintenance,Lawn Care,Snow Removal | |
| Lake Michigan | |
| Public Sewer | |
| 10427983 | |
| 11282110080000 |
Property History
| DATE: | EVENT: | PRICE: | SOURCE: |
|---|---|---|---|
| 17 Jan, 2020 | Sold | $414,900 | MRED MLS |
| 20 Nov, 2019 | Under contract | $414,900 | MRED MLS |
| — | Last price change | $449,000 | MRED MLS |
| 24 Jun, 2019 | Listed for sale | $449,000 | MRED MLS |
Room Specifics
Total Bedrooms: 4
Bedrooms Above Ground: 3
Bedrooms Below Ground: 1
Dimensions: —
Floor Type: Carpet
Dimensions: —
Floor Type: Carpet
Dimensions: —
Floor Type: Carpet
Full Bathrooms: 4
Bathroom Amenities: Separate Shower,Double Sink,Soaking Tub
Bathroom in Basement: 1
Rooms: No additional rooms
Basement Description: Finished
Other Specifics
| 2 | |
| — | |
| Asphalt | |
| Storms/Screens, End Unit | |
| — | |
| COMMON | |
| — | |
| Full | |
| Vaulted/Cathedral Ceilings, Skylight(s), Hardwood Floors, Second Floor Laundry, Walk-In Closet(s) | |
| Range, Microwave, Dishwasher, High End Refrigerator, Washer, Dryer, Disposal, Stainless Steel Appliance(s) | |
| Not in DB | |
| — | |
| — | |
| — | |
| Gas Log, Gas Starter |
Tax History
| Year | Property Taxes |
|---|---|
| 2020 | $9,408 |
Contact Agent
Nearby Similar Homes
Nearby Sold Comparables
Contact Agent
Listing Provided By
RE/MAX Suburban








