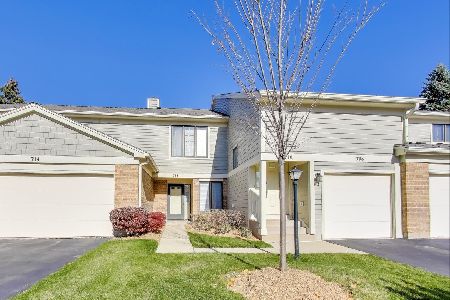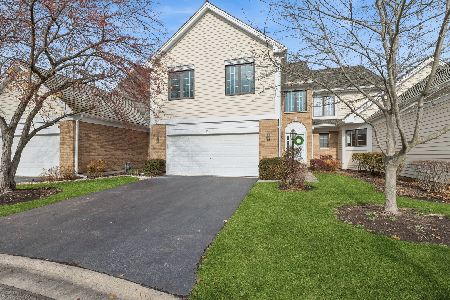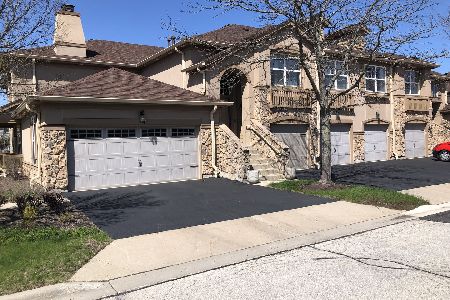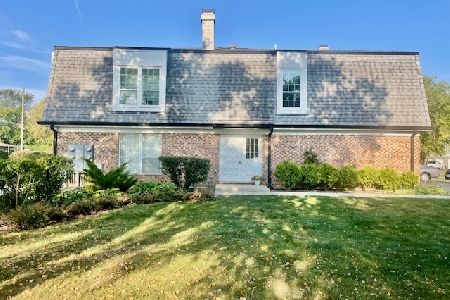195 Red Top Drive, Libertyville, Illinois 60048
$375,000
|
Sold
|
|
| Status: | Closed |
| Sqft: | 2,170 |
| Cost/Sqft: | $173 |
| Beds: | 3 |
| Baths: | 4 |
| Year Built: | 2002 |
| Property Taxes: | $9,408 |
| Days On Market: | 3323 |
| Lot Size: | 0,00 |
Description
Once you step through the front door you'll want to stay forever. The beautifully appointed townhouse has everything you're looking for and more - vaulted ceilings, hardwood floors, fireplace, sun-drenched rooms, chef's kitchen with granite counters, stainless steel appliances, pendant and recessed lighting, crown molding, wired for surround sound int he family room and basement, French doors, spacious master retreat with spa-like bath, walk-in closets and just wait until you see the basement. Invite your friends over because this basement is a movie lovers dream with its private screening room and there is also a bedroom, a full bathroom for your overnight guests, 2nd laundry hook-up and storage. Relax outside on the patio that overlooks the private, tree-lined backyard. When you're here, you'll know you're home.
Property Specifics
| Condos/Townhomes | |
| 2 | |
| — | |
| 2002 | |
| Full | |
| — | |
| No | |
| — |
| Lake | |
| — | |
| 300 / Monthly | |
| Insurance,Exterior Maintenance,Lawn Care,Snow Removal | |
| Public | |
| Public Sewer | |
| 09358060 | |
| 11284040240000 |
Nearby Schools
| NAME: | DISTRICT: | DISTANCE: | |
|---|---|---|---|
|
Grade School
Hawthorn Elementary School (nor |
73 | — | |
|
Middle School
Hawthorn Middle School North |
73 | Not in DB | |
|
High School
Vernon Hills High School |
128 | Not in DB | |
Property History
| DATE: | EVENT: | PRICE: | SOURCE: |
|---|---|---|---|
| 30 Nov, 2016 | Sold | $375,000 | MRED MLS |
| 21 Oct, 2016 | Under contract | $374,900 | MRED MLS |
| 19 Oct, 2016 | Listed for sale | $374,900 | MRED MLS |
Room Specifics
Total Bedrooms: 3
Bedrooms Above Ground: 3
Bedrooms Below Ground: 0
Dimensions: —
Floor Type: Carpet
Dimensions: —
Floor Type: Carpet
Full Bathrooms: 4
Bathroom Amenities: Separate Shower,Double Sink,Garden Tub
Bathroom in Basement: 1
Rooms: Theatre Room,Storage,Pantry,Walk In Closet,Office
Basement Description: Finished
Other Specifics
| 2 | |
| — | |
| — | |
| Patio, End Unit | |
| Cul-De-Sac | |
| COMMON | |
| — | |
| Full | |
| Vaulted/Cathedral Ceilings, Hardwood Floors, Heated Floors, Theatre Room, Second Floor Laundry, Storage | |
| Range, Microwave, Dishwasher, Refrigerator, Washer, Dryer, Disposal, Stainless Steel Appliance(s) | |
| Not in DB | |
| — | |
| — | |
| — | |
| Gas Log |
Tax History
| Year | Property Taxes |
|---|---|
| 2016 | $9,408 |
Contact Agent
Nearby Similar Homes
Nearby Sold Comparables
Contact Agent
Listing Provided By
Keller Williams Platinum Partners







