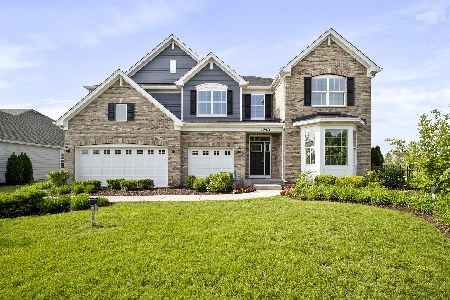38W703 Brindlewood Lane, Elgin, Illinois 60124
$262,500
|
Sold
|
|
| Status: | Closed |
| Sqft: | 3,024 |
| Cost/Sqft: | $89 |
| Beds: | 4 |
| Baths: | 3 |
| Year Built: | 1976 |
| Property Taxes: | $8,158 |
| Days On Market: | 2512 |
| Lot Size: | 0,58 |
Description
Storybook setting! This classic colonial 2-story is nestled amongst towering oaks and loads of perennials! Priced to sell! Long driveway approach! Some basic updating needed but solid home! Large expansive rooms throughout! Grand 2-story foyer with tile flooring! Cozy family room with solid brick fireplace, accent lighting and sliding glass doors to the screened porch-great for summer nights! Country size kitchen with solid oak cabinetry and all appliances stay! Formal dining room with ornate chandelier! Separate formal living room with lots of natural light! Large master suite with 2 walk-in closets and upgraded luxury bath with whirlpool tub, separate shower, ornate dual sink vanity and crown molding! Oversized secondary bedrooms! Custom built-in wall unit in hallway! Full finished basement with rec room, play area and exercise room! Very flexible! Newer furnace and A/C! Close to I-90 access but rural feeling! Shopping & transportation nearby! Great opportunity!
Property Specifics
| Single Family | |
| — | |
| — | |
| 1976 | |
| Full | |
| — | |
| No | |
| 0.58 |
| Kane | |
| Wildwood Valley | |
| 0 / Not Applicable | |
| None | |
| Private Well | |
| Septic-Private | |
| 10304982 | |
| 0606327006 |
Property History
| DATE: | EVENT: | PRICE: | SOURCE: |
|---|---|---|---|
| 30 May, 2019 | Sold | $262,500 | MRED MLS |
| 15 Apr, 2019 | Under contract | $269,900 | MRED MLS |
| 12 Mar, 2019 | Listed for sale | $269,900 | MRED MLS |
Room Specifics
Total Bedrooms: 4
Bedrooms Above Ground: 4
Bedrooms Below Ground: 0
Dimensions: —
Floor Type: Carpet
Dimensions: —
Floor Type: Carpet
Dimensions: —
Floor Type: —
Full Bathrooms: 3
Bathroom Amenities: Whirlpool,Separate Shower
Bathroom in Basement: 0
Rooms: Recreation Room,Storage,Screened Porch
Basement Description: Finished
Other Specifics
| 2 | |
| Concrete Perimeter | |
| Concrete | |
| Deck, Porch, Porch Screened, Storms/Screens | |
| — | |
| 44X58X209X125X16X251 | |
| — | |
| Full | |
| Vaulted/Cathedral Ceilings | |
| Range, Microwave, Dishwasher, Refrigerator, Washer, Dryer | |
| Not in DB | |
| — | |
| — | |
| — | |
| Attached Fireplace Doors/Screen, Gas Log, Gas Starter |
Tax History
| Year | Property Taxes |
|---|---|
| 2019 | $8,158 |
Contact Agent
Nearby Similar Homes
Nearby Sold Comparables
Contact Agent
Listing Provided By
REMAX Horizon







