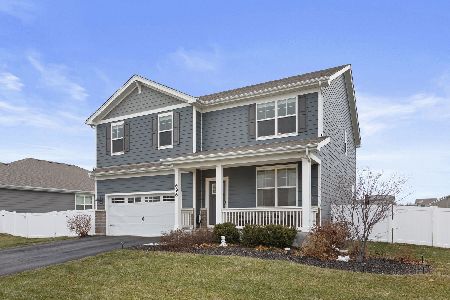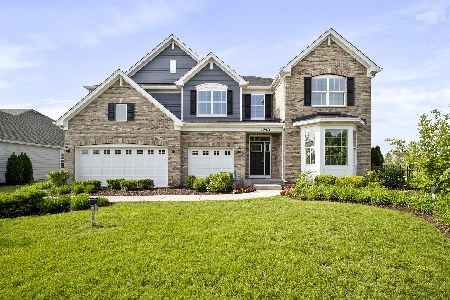13N240 Wedgewood Drive, Elgin, Illinois 60124
$195,000
|
Sold
|
|
| Status: | Closed |
| Sqft: | 2,165 |
| Cost/Sqft: | $100 |
| Beds: | 4 |
| Baths: | 3 |
| Year Built: | 1976 |
| Property Taxes: | $6,660 |
| Days On Market: | 4022 |
| Lot Size: | 0,00 |
Description
One of a Kind, 4 Bedroom Home set on Private, Wooded Lot with So Much to Offer! Kitchen has an Abundance of Cabinetry, Breakfast Bar, Double Oven, and Opens to Huge Deck. Spacious Living Room Features a Wall of Windows, cozy fireplace and vaulted ceiling. New Paint, Exterior Doors & Windows! Finished Lower Level has Family Room with fireplace, plus office/5th bedroom!
Property Specifics
| Single Family | |
| — | |
| Contemporary | |
| 1976 | |
| Partial,English | |
| — | |
| No | |
| — |
| Kane | |
| Wildwood Valley | |
| 200 / Annual | |
| Other | |
| Private Well | |
| Septic-Private | |
| 08821067 | |
| 0606327011 |
Nearby Schools
| NAME: | DISTRICT: | DISTANCE: | |
|---|---|---|---|
|
Grade School
Creekside Elementary School |
46 | — | |
|
Middle School
Kimball Middle School |
46 | Not in DB | |
|
High School
Larkin High School |
46 | Not in DB | |
Property History
| DATE: | EVENT: | PRICE: | SOURCE: |
|---|---|---|---|
| 3 Aug, 2015 | Sold | $195,000 | MRED MLS |
| 23 Jun, 2015 | Under contract | $215,900 | MRED MLS |
| 21 Jan, 2015 | Listed for sale | $215,900 | MRED MLS |
| 25 Sep, 2019 | Sold | $349,000 | MRED MLS |
| 20 Aug, 2019 | Under contract | $359,900 | MRED MLS |
| — | Last price change | $369,900 | MRED MLS |
| 12 Jul, 2019 | Listed for sale | $369,900 | MRED MLS |
| 27 Aug, 2025 | Sold | $540,000 | MRED MLS |
| 3 Aug, 2025 | Under contract | $525,000 | MRED MLS |
| 1 Aug, 2025 | Listed for sale | $525,000 | MRED MLS |
Room Specifics
Total Bedrooms: 4
Bedrooms Above Ground: 4
Bedrooms Below Ground: 0
Dimensions: —
Floor Type: Carpet
Dimensions: —
Floor Type: Carpet
Dimensions: —
Floor Type: Carpet
Full Bathrooms: 3
Bathroom Amenities: Double Sink
Bathroom in Basement: 0
Rooms: Office
Basement Description: Finished,Exterior Access
Other Specifics
| 2 | |
| Concrete Perimeter | |
| Asphalt | |
| Deck | |
| Irregular Lot,Wooded | |
| 92X233 | |
| Unfinished | |
| Full | |
| Vaulted/Cathedral Ceilings, Bar-Wet | |
| Range, Dishwasher, Refrigerator, Washer, Dryer | |
| Not in DB | |
| Dock, Water Rights, Street Paved | |
| — | |
| — | |
| Attached Fireplace Doors/Screen, Gas Starter |
Tax History
| Year | Property Taxes |
|---|---|
| 2015 | $6,660 |
| 2019 | $7,257 |
| 2025 | $9,228 |
Contact Agent
Nearby Similar Homes
Nearby Sold Comparables
Contact Agent
Listing Provided By
RE/MAX Suburban








