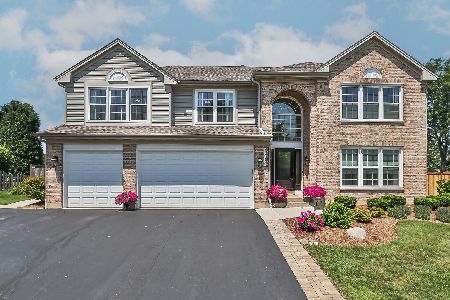1830 Dorchester Avenue, Algonquin, Illinois 60102
$446,100
|
Sold
|
|
| Status: | Closed |
| Sqft: | 4,708 |
| Cost/Sqft: | $93 |
| Beds: | 5 |
| Baths: | 3 |
| Year Built: | 1994 |
| Property Taxes: | $9,576 |
| Days On Market: | 1609 |
| Lot Size: | 0,27 |
Description
Hurry to see this popular Ultima model ready for new owners. Brick front with bay windows lead to large entry foyer w/formal living & dining room. 2 story FR w/FP is open to the eat in kitchen w/plenty of cabinets, center island/breakfast bar, SS appliances, corian counters & custom lighting + canned lights. New engineered HW on 1st floor. 1st floor bedroom or office with full bath. 1st floor laundry. Huge master bedroom w/private bath with double vanities, separate shower & tub + his & her walk in closets. Finished basement with large rec room & play room/exercise room or could be bedroom + big storage room with shelving & wood work bench. 3 car garage offers custom built attic storage that is drywalled! Large deck w/gazebo (ready for a hot tub w/20 AMP service) & above ground pool w/newer liner & solar cover in fenced yard! Shed. Replaced - windows, sump pump, HWH, appliances. Don't miss out on this wonderful home. Minutes to the K - 8 school, Longmeadow bridge, I-90 & shopping!
Property Specifics
| Single Family | |
| — | |
| Contemporary | |
| 1994 | |
| Full | |
| ULTIMA | |
| Yes | |
| 0.27 |
| Kane | |
| Willoughby Farms | |
| 280 / Annual | |
| Other | |
| Public | |
| Public Sewer | |
| 11089337 | |
| 0305251022 |
Nearby Schools
| NAME: | DISTRICT: | DISTANCE: | |
|---|---|---|---|
|
Grade School
Westfield Community School |
300 | — | |
|
Middle School
Westfield Community School |
300 | Not in DB | |
|
High School
H D Jacobs High School |
300 | Not in DB | |
Property History
| DATE: | EVENT: | PRICE: | SOURCE: |
|---|---|---|---|
| 8 Oct, 2021 | Sold | $446,100 | MRED MLS |
| 30 Aug, 2021 | Under contract | $439,900 | MRED MLS |
| 26 Aug, 2021 | Listed for sale | $439,900 | MRED MLS |
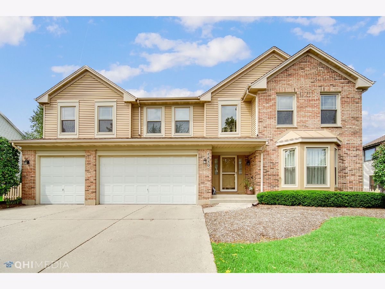
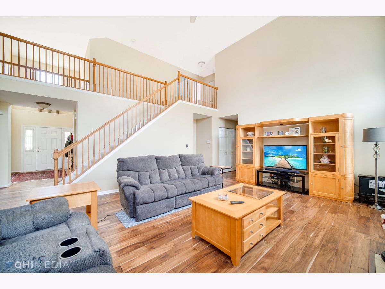
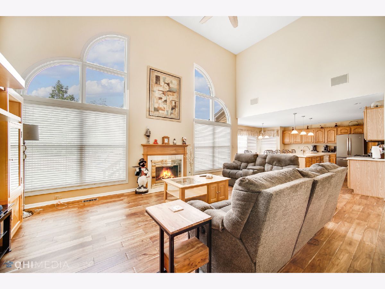
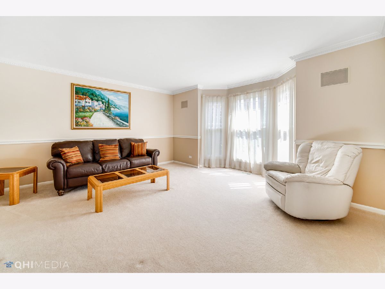
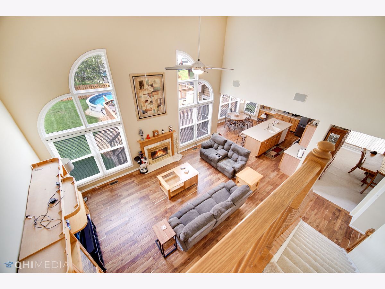
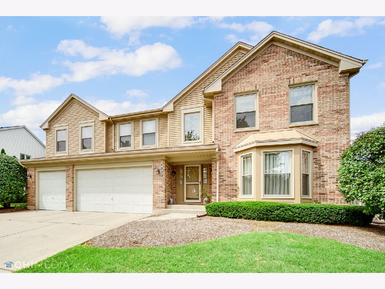
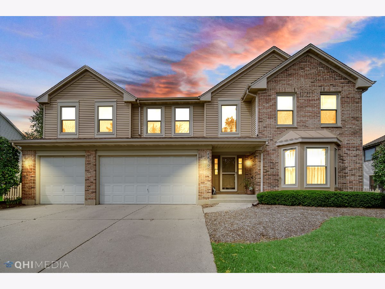
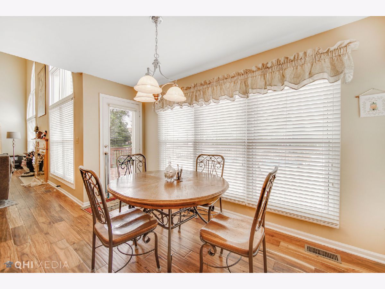
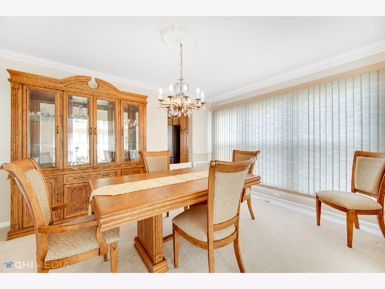
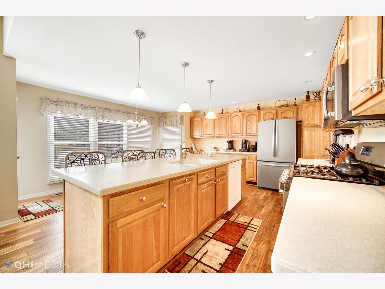
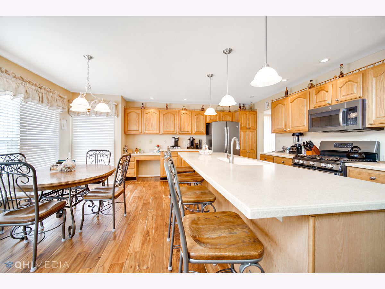
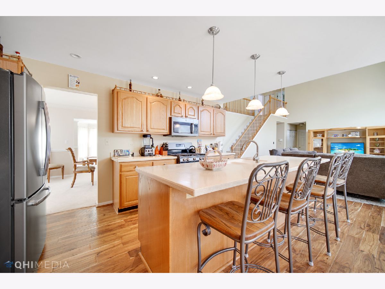
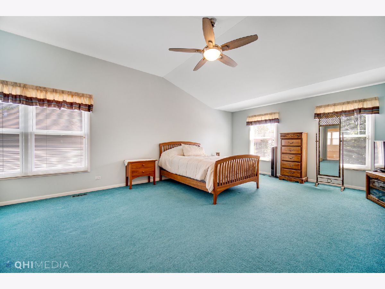
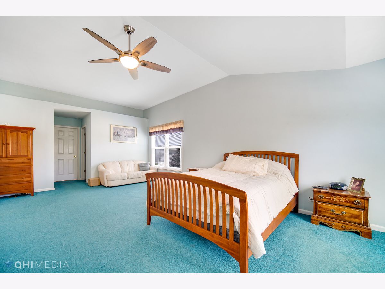
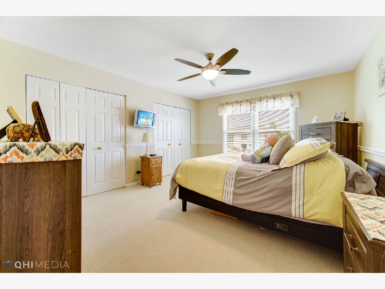
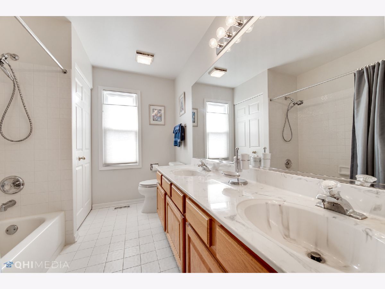
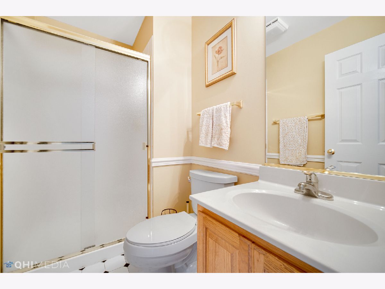
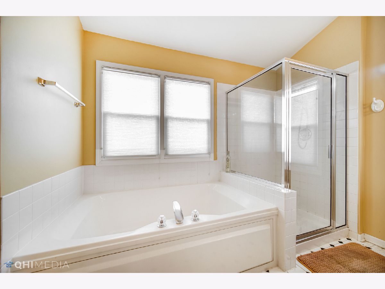
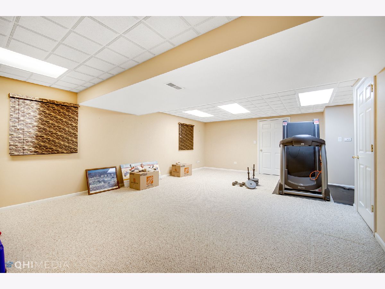
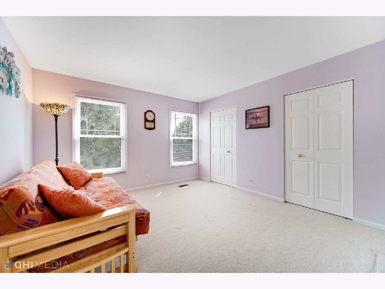
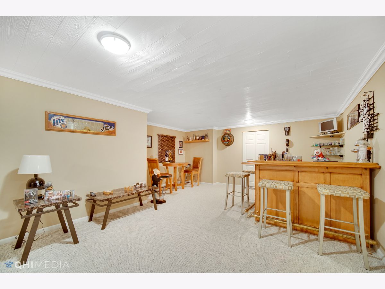
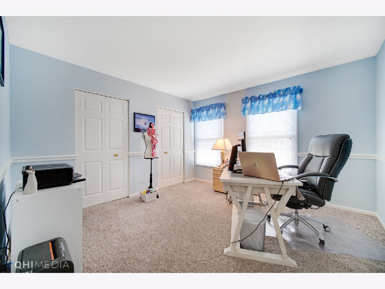
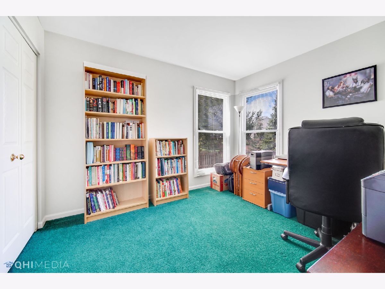
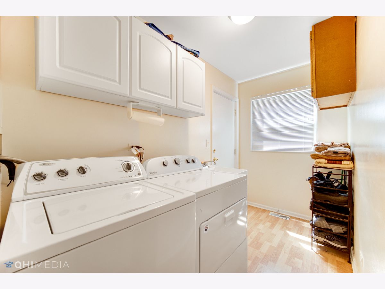
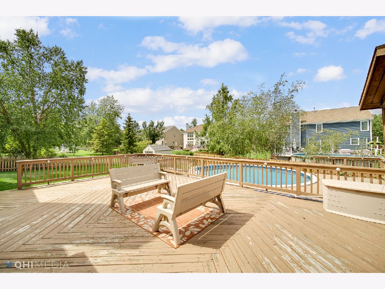
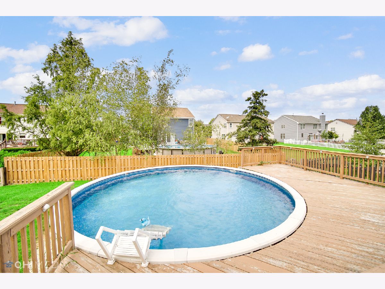
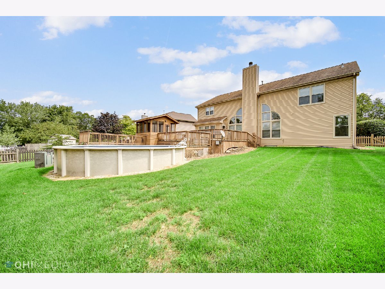
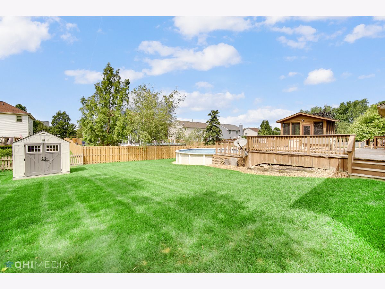
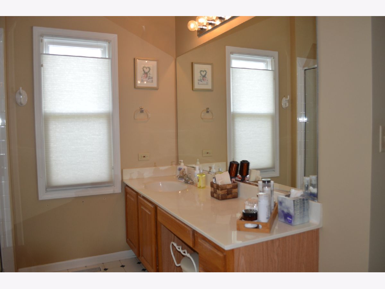
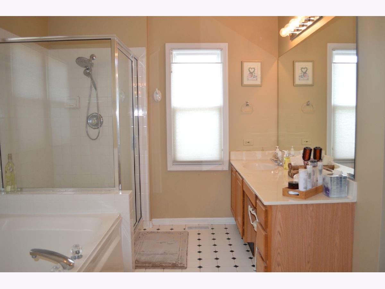
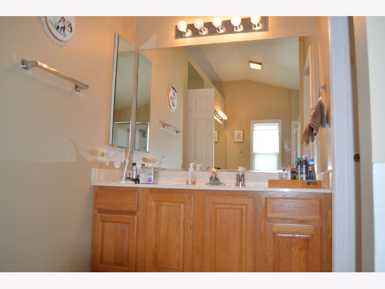
Room Specifics
Total Bedrooms: 5
Bedrooms Above Ground: 5
Bedrooms Below Ground: 0
Dimensions: —
Floor Type: Carpet
Dimensions: —
Floor Type: Carpet
Dimensions: —
Floor Type: Carpet
Dimensions: —
Floor Type: —
Full Bathrooms: 3
Bathroom Amenities: Separate Shower,Double Sink,Soaking Tub
Bathroom in Basement: 0
Rooms: Bedroom 5,Recreation Room,Play Room,Storage
Basement Description: Finished
Other Specifics
| 3 | |
| — | |
| — | |
| Patio, Brick Paver Patio, Above Ground Pool, Storms/Screens | |
| Fenced Yard | |
| 12632 | |
| — | |
| Full | |
| Vaulted/Cathedral Ceilings, First Floor Bedroom, First Floor Laundry, Walk-In Closet(s), Separate Dining Room | |
| Range, Microwave, Dishwasher, Refrigerator, Washer, Dryer, Disposal, Stainless Steel Appliance(s), Water Purifier Rented | |
| Not in DB | |
| — | |
| — | |
| — | |
| Gas Starter |
Tax History
| Year | Property Taxes |
|---|---|
| 2021 | $9,576 |
Contact Agent
Nearby Similar Homes
Nearby Sold Comparables
Contact Agent
Listing Provided By
RE/MAX Suburban








