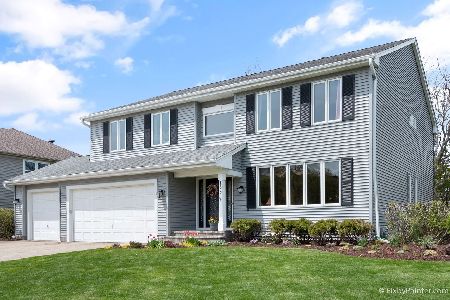1810 Dorchester Avenue, Algonquin, Illinois 60102
$605,000
|
Sold
|
|
| Status: | Closed |
| Sqft: | 3,100 |
| Cost/Sqft: | $191 |
| Beds: | 5 |
| Baths: | 3 |
| Year Built: | 1994 |
| Property Taxes: | $9,804 |
| Days On Market: | 926 |
| Lot Size: | 0,28 |
Description
Stunning!! Best home in Willoughby Farms! Every square inch of this home has either been replaced or updated ~ Dramatic two story entry leads you into this impeccable home ~ Chef lover's dream kitchen with Jenn-Air appliances / granite countertops / backsplash / huge island with breakfast bar ~ Bright eating area with lots of windows to bring in the natural light ~ Two story family room and fireplace with custom window treatments ~ bedroom could be a great in-law arrangement or office / Main floor full bathroom with quartz countertops and walk-in shower ~ Huge master suite with double walk-in closets ~ Master bath has been fully updated with quartz countertops / separate shower/double sinks ~ Generous sized secondary bedrooms with lots of closet space ~ Fully updated hall bath with quartz countertops, separate shower and tub ~ Professionally finished basement with rec room / exercise room / lots of storage ~ Garage with epoxy floors ~ Professionally landscaped fenced in yard with extended patio to enjoy your summer evenings ~ New windows, custom window treatments, furnace, A/C, HWH, and so much more ~ Close to the park and school ~ Absolutely nothing to do in this home, everything has been done for you!!
Property Specifics
| Single Family | |
| — | |
| — | |
| 1994 | |
| — | |
| — | |
| No | |
| 0.28 |
| Kane | |
| Willoughby Farms | |
| 250 / Annual | |
| — | |
| — | |
| — | |
| 11828066 | |
| 0305251020 |
Nearby Schools
| NAME: | DISTRICT: | DISTANCE: | |
|---|---|---|---|
|
Grade School
Westfield Community School |
300 | — | |
|
Middle School
Westfield Community School |
300 | Not in DB | |
|
High School
H D Jacobs High School |
300 | Not in DB | |
Property History
| DATE: | EVENT: | PRICE: | SOURCE: |
|---|---|---|---|
| 9 Jul, 2018 | Sold | $300,000 | MRED MLS |
| 23 Apr, 2018 | Under contract | $329,000 | MRED MLS |
| 2 Apr, 2018 | Listed for sale | $329,000 | MRED MLS |
| 31 Aug, 2023 | Sold | $605,000 | MRED MLS |
| 16 Jul, 2023 | Under contract | $592,500 | MRED MLS |
| 11 Jul, 2023 | Listed for sale | $592,500 | MRED MLS |
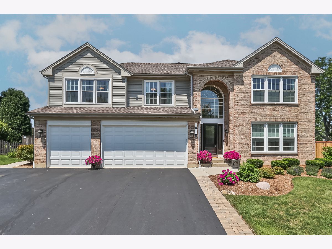
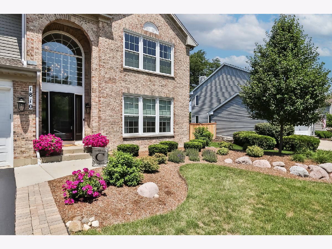
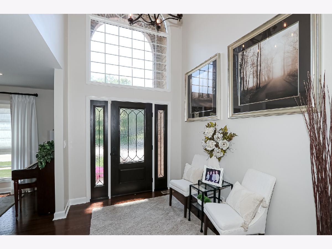
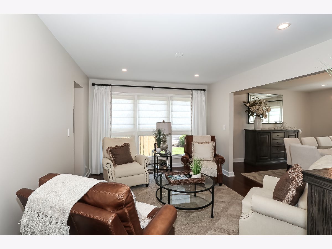
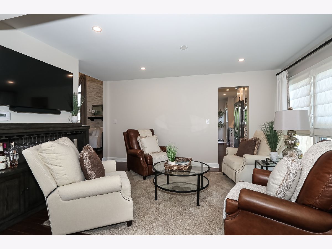
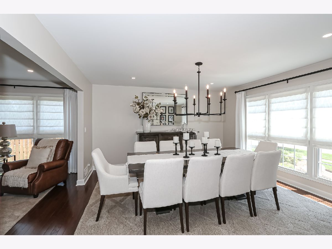
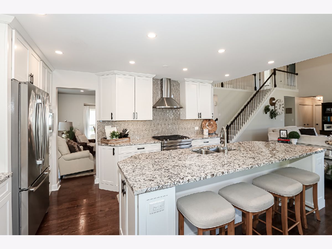
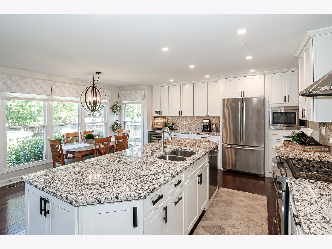
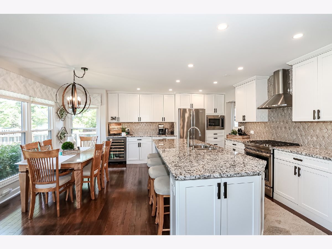
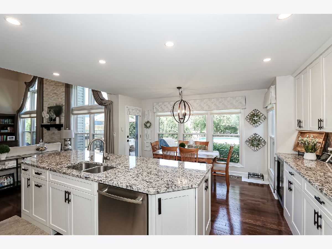
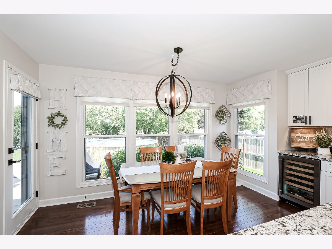
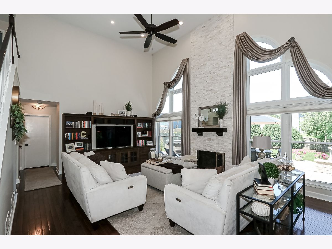
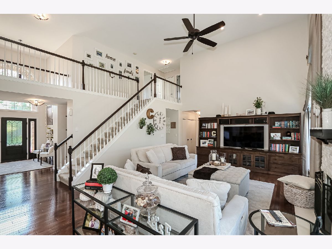
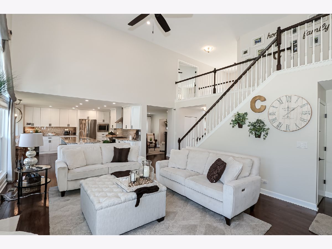
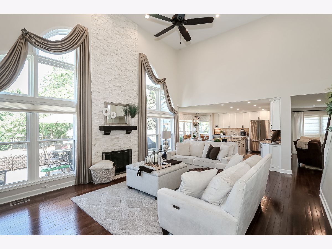
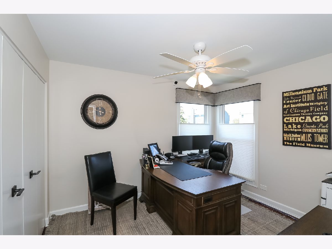
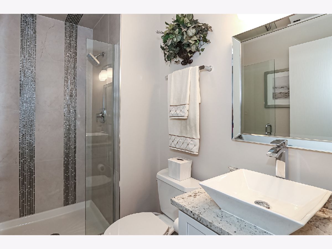
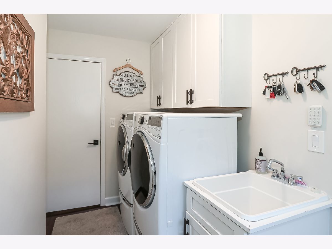
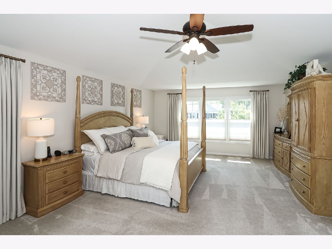
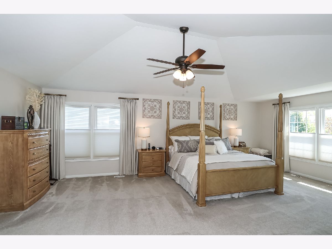
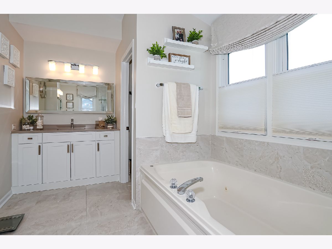
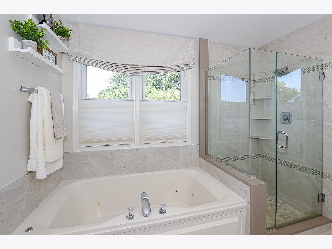
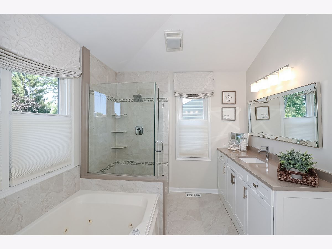
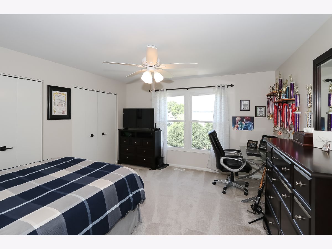
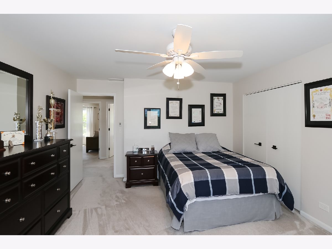
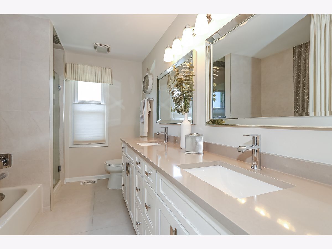
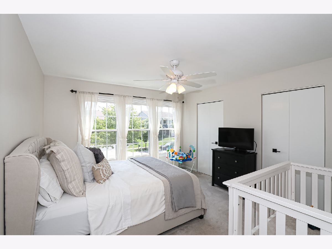
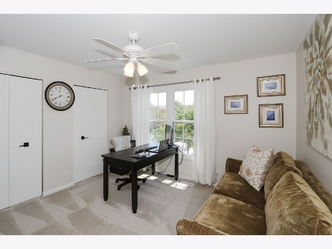
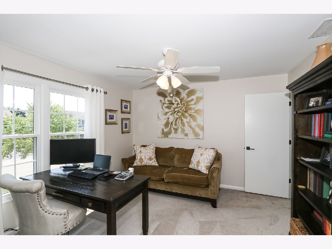
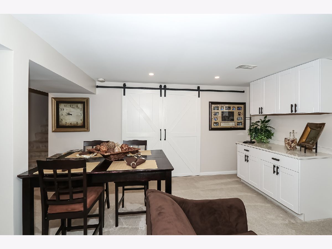
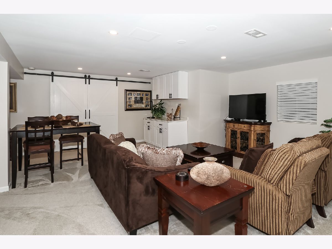
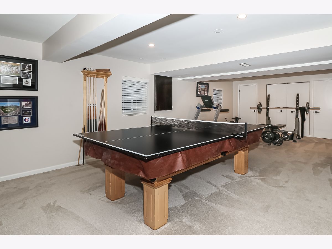
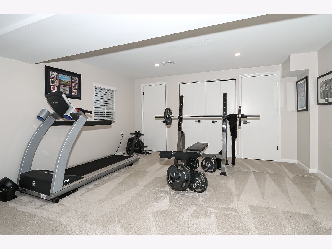
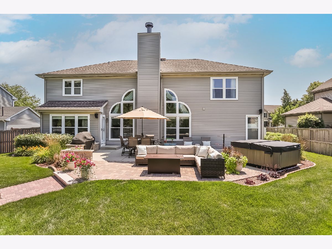
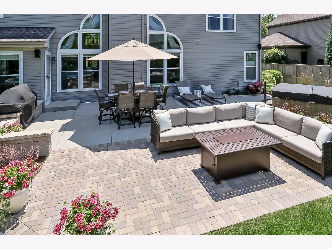
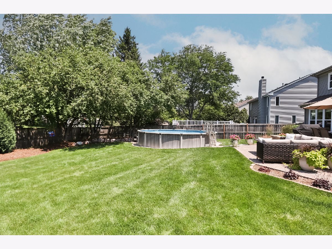
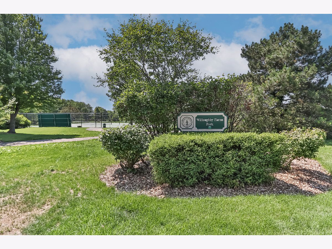
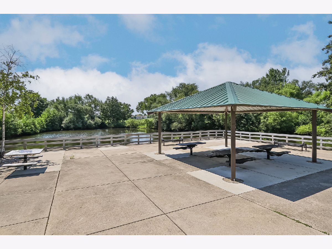
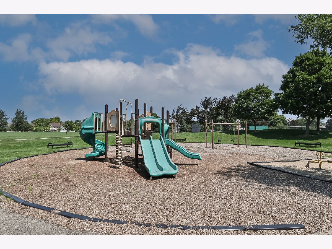
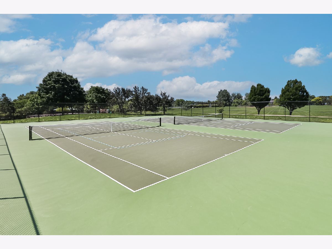
Room Specifics
Total Bedrooms: 5
Bedrooms Above Ground: 5
Bedrooms Below Ground: 0
Dimensions: —
Floor Type: —
Dimensions: —
Floor Type: —
Dimensions: —
Floor Type: —
Dimensions: —
Floor Type: —
Full Bathrooms: 3
Bathroom Amenities: Separate Shower,Double Sink
Bathroom in Basement: 0
Rooms: —
Basement Description: Finished,Crawl
Other Specifics
| 3 | |
| — | |
| Asphalt | |
| — | |
| — | |
| 80 X 152 X 80 X 163 | |
| — | |
| — | |
| — | |
| — | |
| Not in DB | |
| — | |
| — | |
| — | |
| — |
Tax History
| Year | Property Taxes |
|---|---|
| 2018 | $9,293 |
| 2023 | $9,804 |
Contact Agent
Nearby Similar Homes
Nearby Sold Comparables
Contact Agent
Listing Provided By
RE/MAX Suburban








