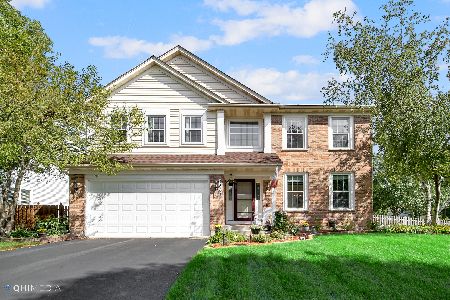1841 Dorchester Avenue, Algonquin, Illinois 60102
$338,000
|
Sold
|
|
| Status: | Closed |
| Sqft: | 3,130 |
| Cost/Sqft: | $109 |
| Beds: | 5 |
| Baths: | 4 |
| Year Built: | 1994 |
| Property Taxes: | $9,130 |
| Days On Market: | 2058 |
| Lot Size: | 0,28 |
Description
Seller willing to give $10,000 CREDIT TO BUYER at closing for more updating and remodeling! Here is your opportunity! Updated and remodeled t/o! Popular Ultima model with 3100 sq ft of living space + partially fin bsmt is ready for you! Open floor plan with 2 story FR w/FP opens to large, updated kitchen with white cabinets, granite counters & SS appliances. 1st floor bedroom/office. French doors to mstr bdr w/private, remodeled bath with his & her granite vanities & ceramic whirlpool tub & separate shower + his & her walk in closets. Catwalk to 3 more bedrooms & hall bath. Newer lighting t/o. Freshly painted. Full basement with craft room (could be bedroom) full bath, work room & tons of storage. Large yard with concrete patio & gazebo. Trane HVAC & HWH new in 2017! Bring offers today!
Property Specifics
| Single Family | |
| — | |
| Contemporary | |
| 1994 | |
| Full | |
| ULTIMA | |
| No | |
| 0.28 |
| Kane | |
| Willoughby Farms | |
| 250 / Annual | |
| Other | |
| Public | |
| Public Sewer | |
| 10734673 | |
| 0305252019 |
Nearby Schools
| NAME: | DISTRICT: | DISTANCE: | |
|---|---|---|---|
|
Grade School
Westfield Community School |
300 | — | |
|
Middle School
Westfield Community School |
300 | Not in DB | |
|
High School
H D Jacobs High School |
300 | Not in DB | |
Property History
| DATE: | EVENT: | PRICE: | SOURCE: |
|---|---|---|---|
| 24 Feb, 2019 | Under contract | $0 | MRED MLS |
| 4 Feb, 2019 | Listed for sale | $0 | MRED MLS |
| 7 Aug, 2020 | Sold | $338,000 | MRED MLS |
| 23 Jun, 2020 | Under contract | $339,900 | MRED MLS |
| 3 Jun, 2020 | Listed for sale | $339,900 | MRED MLS |






















Room Specifics
Total Bedrooms: 5
Bedrooms Above Ground: 5
Bedrooms Below Ground: 0
Dimensions: —
Floor Type: Carpet
Dimensions: —
Floor Type: Carpet
Dimensions: —
Floor Type: Carpet
Dimensions: —
Floor Type: —
Full Bathrooms: 4
Bathroom Amenities: Separate Shower,Double Sink,Soaking Tub
Bathroom in Basement: 1
Rooms: Bedroom 5,Recreation Room,Workshop
Basement Description: Partially Finished
Other Specifics
| 3 | |
| — | |
| — | |
| Patio, Storms/Screens | |
| — | |
| 12151 | |
| — | |
| Full | |
| Vaulted/Cathedral Ceilings, Wood Laminate Floors, First Floor Bedroom, First Floor Laundry | |
| Range, Microwave, Dishwasher, Refrigerator, Washer, Dryer, Disposal | |
| Not in DB | |
| — | |
| — | |
| — | |
| Gas Log, Gas Starter |
Tax History
| Year | Property Taxes |
|---|---|
| 2020 | $9,130 |
Contact Agent
Nearby Similar Homes
Nearby Sold Comparables
Contact Agent
Listing Provided By
RE/MAX Suburban











