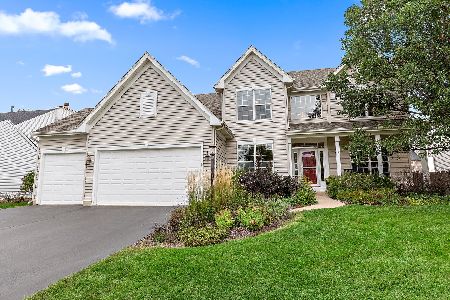1830 Moorland Lane, Crystal Lake, Illinois 60014
$361,900
|
Sold
|
|
| Status: | Closed |
| Sqft: | 2,818 |
| Cost/Sqft: | $131 |
| Beds: | 4 |
| Baths: | 3 |
| Year Built: | 2000 |
| Property Taxes: | $10,346 |
| Days On Market: | 2494 |
| Lot Size: | 0,24 |
Description
This wonderful Kings Gate home backs to open space, is minutes from local schools and a short drive to Randall Rd Shopping/Restaurants. The main level features wood floors, a dramatic 2 story entry, large eat-in kitchen w/42" white cabinets & stainless appliances, bright & open family room w/ vaulted ceilings & cozy fireplace, den/5th bedroom, spacious dining room, formal living room, powder room & 1st floor laundry. The second level features a large master suite w/ walk-in closet & private bath w/ dual sinks, soaking tub & large shower, 3 additional bedrooms & 2nd full bath. The finished basement has plenty of room for entertaining, custom bar and 6th bedroom/office with plenty of additional room for storage. You'll love relaxing on the large deck overlooking the open space in your private back yard.
Property Specifics
| Single Family | |
| — | |
| — | |
| 2000 | |
| Full | |
| — | |
| No | |
| 0.24 |
| Mc Henry | |
| Kings Gate | |
| 175 / Annual | |
| Other | |
| Public | |
| Public Sewer | |
| 10312118 | |
| 1824253013 |
Nearby Schools
| NAME: | DISTRICT: | DISTANCE: | |
|---|---|---|---|
|
Grade School
Glacier Ridge Elementary School |
47 | — | |
|
Middle School
Lundahl Middle School |
47 | Not in DB | |
|
High School
Crystal Lake South High School |
155 | Not in DB | |
Property History
| DATE: | EVENT: | PRICE: | SOURCE: |
|---|---|---|---|
| 31 May, 2019 | Sold | $361,900 | MRED MLS |
| 4 Apr, 2019 | Under contract | $369,900 | MRED MLS |
| 21 Mar, 2019 | Listed for sale | $369,900 | MRED MLS |
Room Specifics
Total Bedrooms: 5
Bedrooms Above Ground: 4
Bedrooms Below Ground: 1
Dimensions: —
Floor Type: Carpet
Dimensions: —
Floor Type: Carpet
Dimensions: —
Floor Type: Carpet
Dimensions: —
Floor Type: —
Full Bathrooms: 3
Bathroom Amenities: Whirlpool,Separate Shower,Double Sink
Bathroom in Basement: 0
Rooms: Office,Bedroom 5,Recreation Room
Basement Description: Finished
Other Specifics
| 3 | |
| Concrete Perimeter | |
| Asphalt | |
| — | |
| — | |
| 80X130 | |
| — | |
| Full | |
| Vaulted/Cathedral Ceilings, Bar-Dry, Hardwood Floors, First Floor Laundry | |
| Range, Microwave, Dishwasher, Refrigerator, Washer, Dryer, Disposal, Stainless Steel Appliance(s), Range Hood | |
| Not in DB | |
| Sidewalks, Street Lights, Street Paved | |
| — | |
| — | |
| Wood Burning, Attached Fireplace Doors/Screen, Gas Starter |
Tax History
| Year | Property Taxes |
|---|---|
| 2019 | $10,346 |
Contact Agent
Nearby Similar Homes
Nearby Sold Comparables
Contact Agent
Listing Provided By
Redfin Corporation











